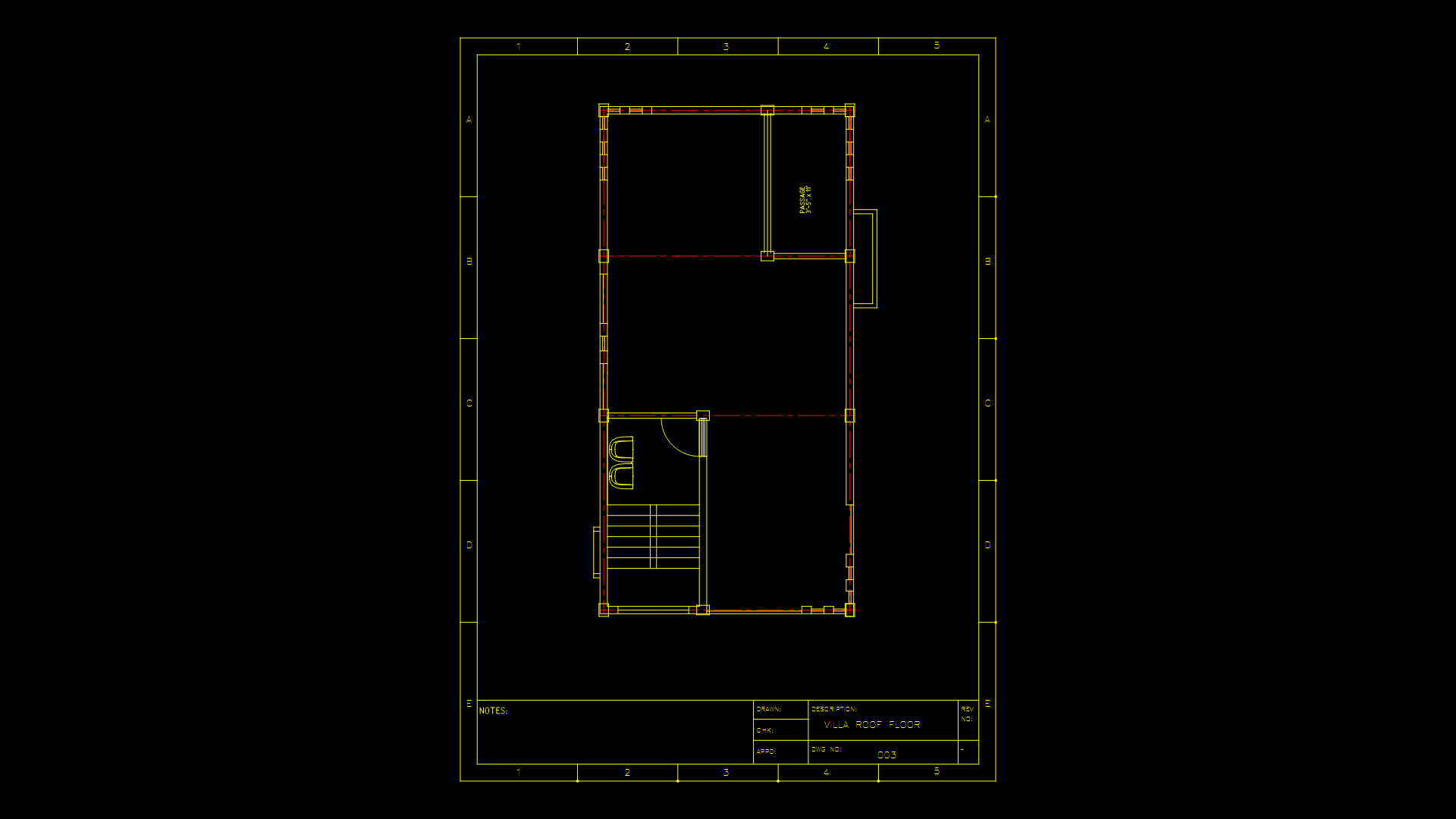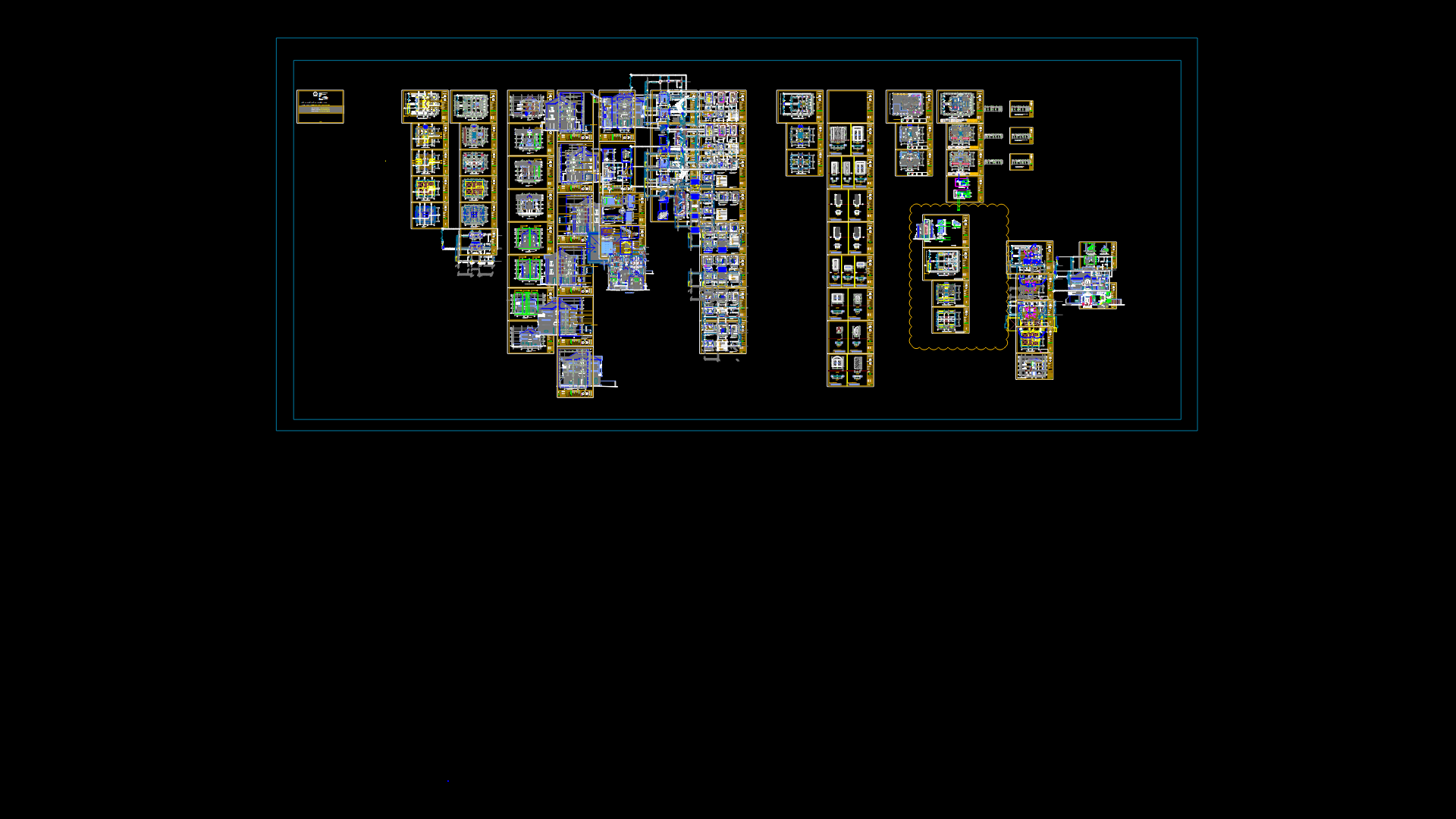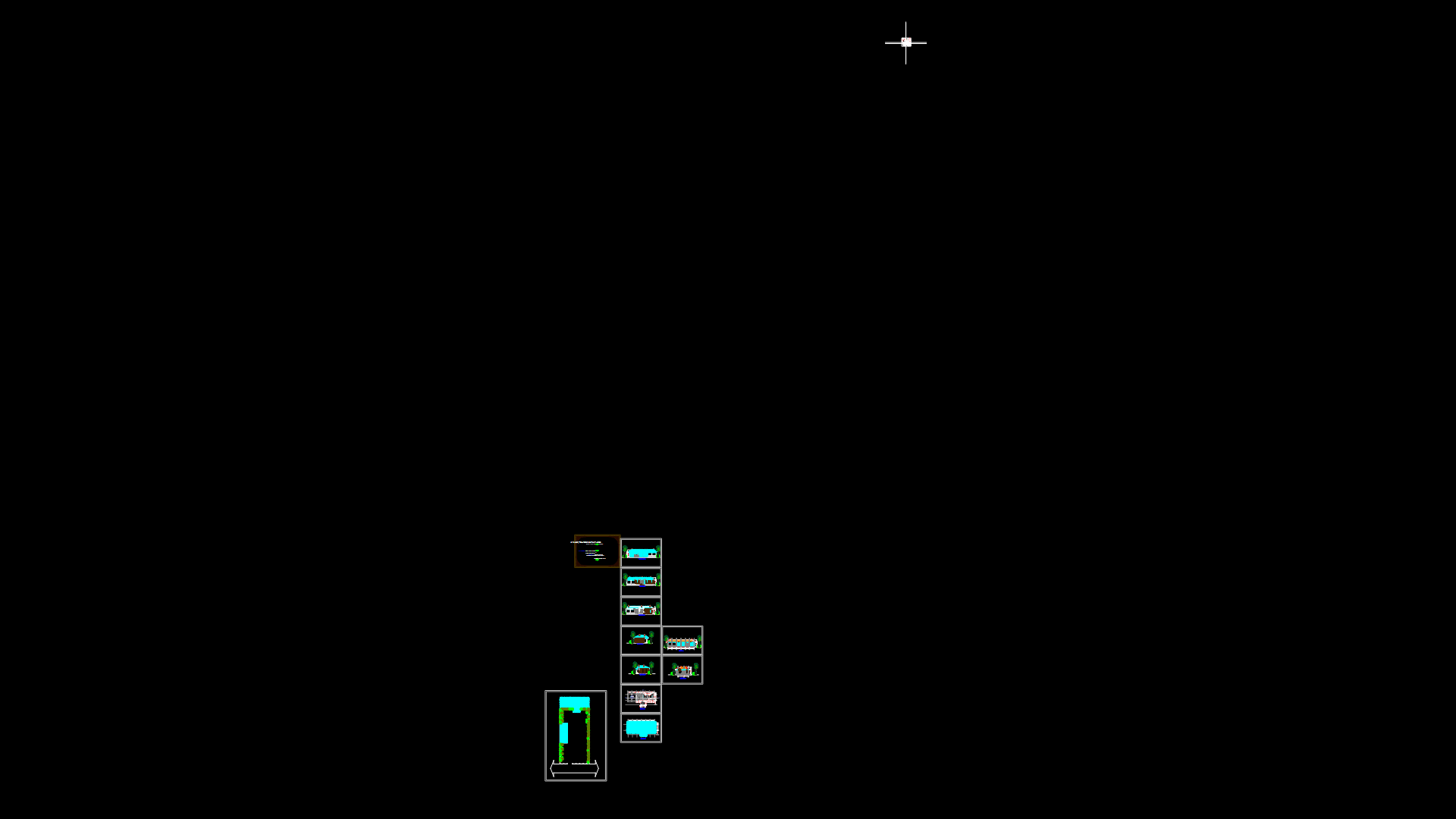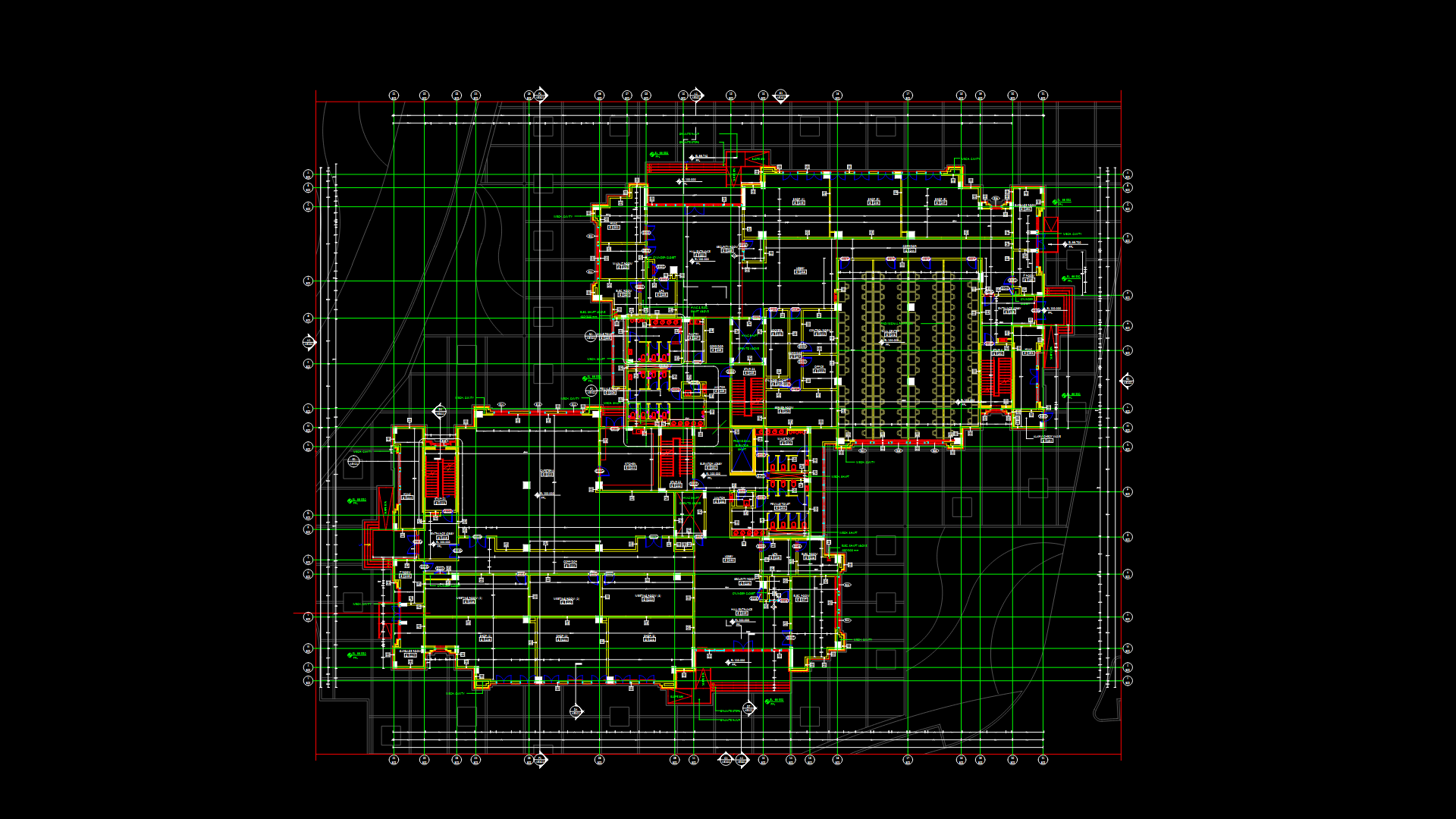Two-Story Residential Villa Floor Plans with Elevations & Sections
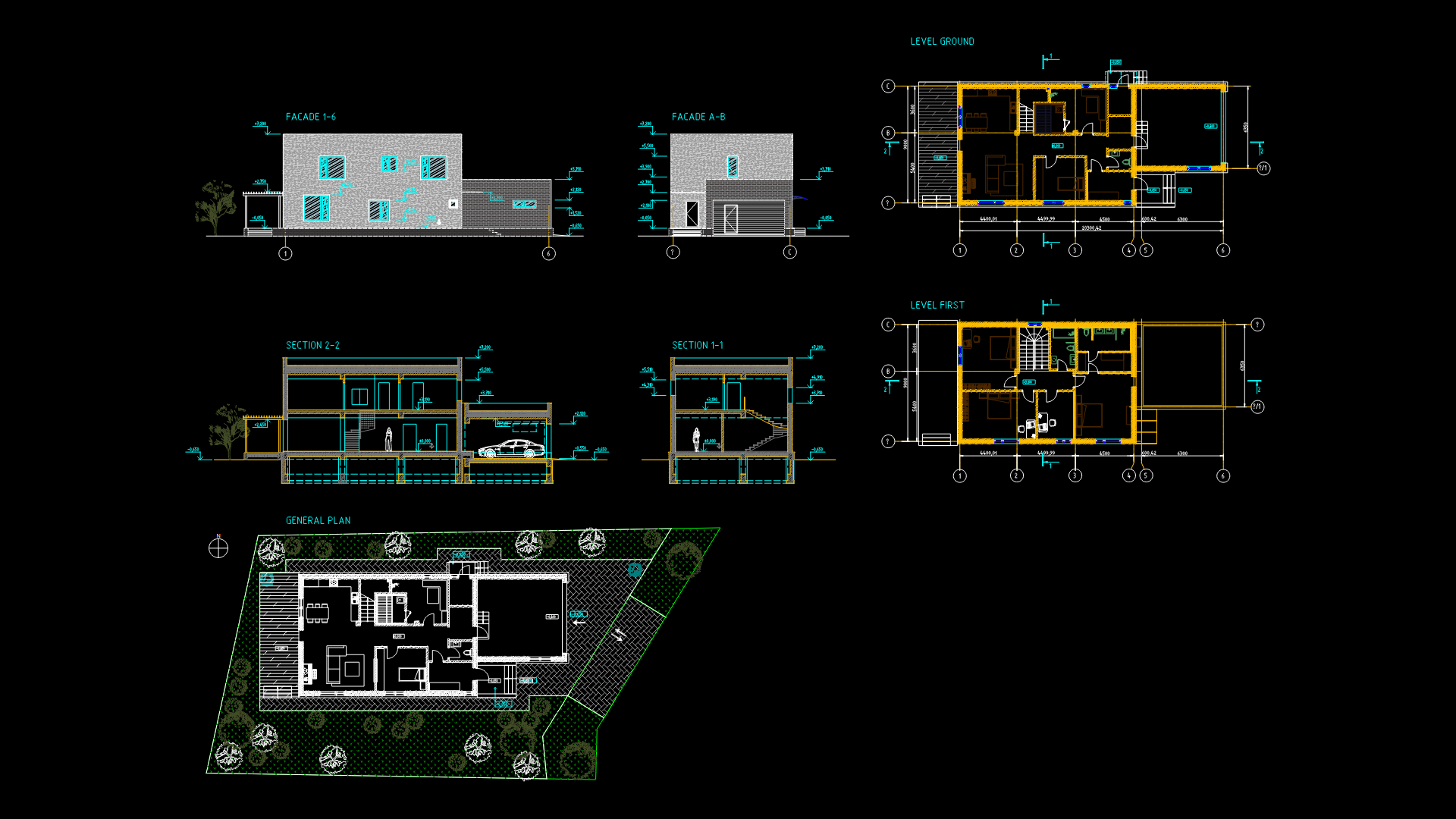
Complete architectural documentation of a contemporary two-story villa featuring ground and first floor plans, two facade elevations (1-6 and A-B), two cross-sections, and a general site plan. This structure measures approximately 20.3m x 13.4m with a flat roof design. Ground floor includes an integrated garage with vehicle access, open living areas, kitchen, bathroom, and staircase access. First floor contains multiple bedrooms, bathrooms, and a master suite. The elevations show masonry/concrete construction with large window openings and mixed facade treatments. The site plan indicates landscaped grounds with several trees surrounding the building footprint. Interior spaces offer practical room dimensions with ceiling heights of approximately 3.19m at ground level. Notable features include the staircase positioned centrally for efficient circulation between floors and the integration of the garage into the main structure rather than as a separate unit.
| Language | English |
| Drawing Type | Full Project |
| Category | Villa |
| Additional Screenshots | |
| File Type | dwg |
| Materials | Concrete, Glass, Masonry |
| Measurement Units | Metric |
| Footprint Area | 250 - 499 m² (2691.0 - 5371.2 ft²) |
| Building Features | Garage, Deck / Patio, Garden / Park |
| Tags | architectural sections, facade elevations, floor plans, Residential Design, site plan, two-story residence, villa |
