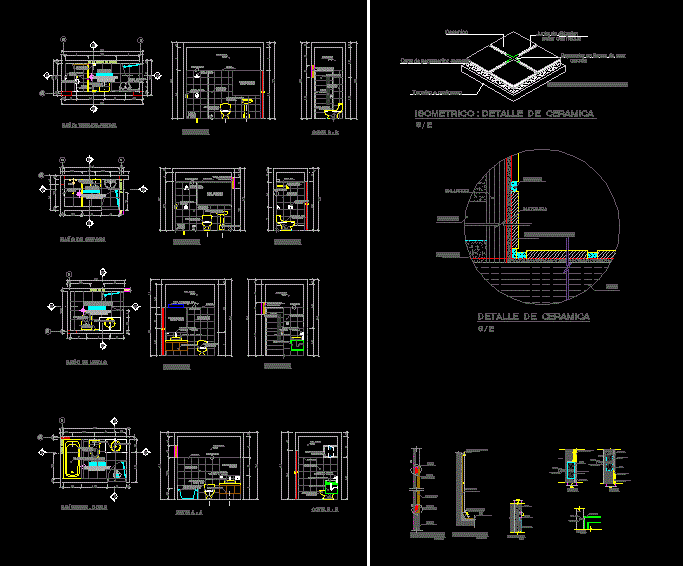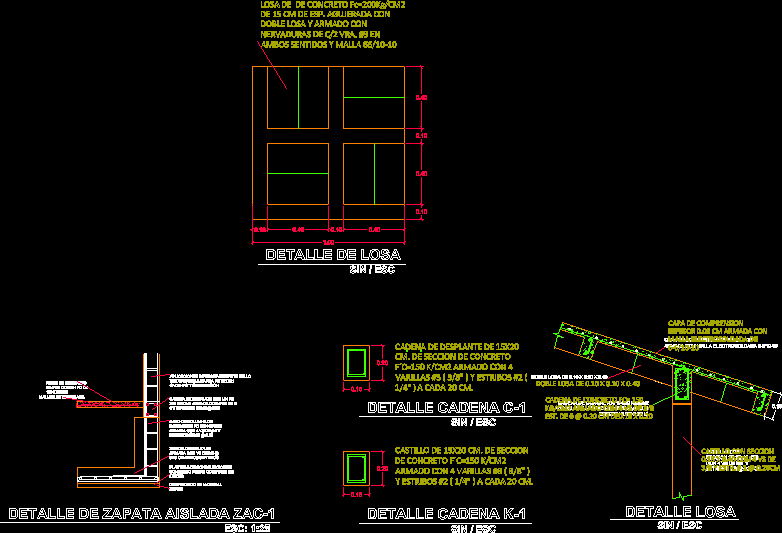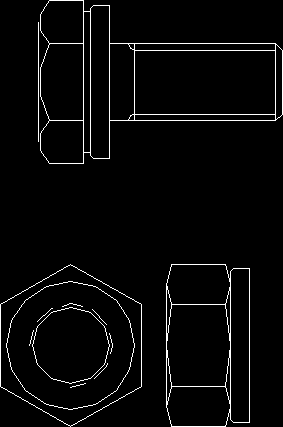Types Of Bath DWG Detail for AutoCAD

Schematic of different types of bathroom and details
Drawing labels, details, and other text information extracted from the CAD file (Translated from Spanish):
bedroom, kitchen, dinning room, living room, ss.hh, garden, hall, terrace, bedroom, kitchen, dinning room, living room, ss.hh, garden, hall, terrace, ss.hh, garden, ss.hh, terrace, garden, ss.hh, terrace, ss.hh, pain. serv., bedroom, pool, ss.hh, terrace, dinning room, kitchen, living room, water mirror, pat. lav, bedroom, kitchen, dinning room, living room, ss.hh, garden, hall, terrace, bedroom, kitchen, dinning room, living room, ss.hh, garden, hall, terrace, bedroom, ss.hh, living room, hall, terrace, ss.hh, terrace, bedroom, garden, bedroom, garden, terrace, living room, hall, cl., window location, window type esc., axis, floor: ceramic, cm. anti-slip, ss.hh, esc:, floor: first floor, receipt, project wooden beam, project slab, bedroom, kitchen, dinning room, living room, ss.hh, garden, hall, terrace, garden, terrace, pool, bedroom, ss.hh, pain. serv., patio.lav., floor: ceramic, cm. anti-slip, project slab, garden, wooden railing, bedroom, ss.hh, entry, hall, terrace, floor: ceramic, cm. anti-slip, garden, ss.hh, ss.hh, wooden railing, parking lot, project wooden beam, project slab, bedroom, kitchen, dinning room, living room, ss.hh, garden, hall, terrace, garden, terrace, pool, bedroom, ss.hh, pain. serv., patio.lav., floor: ceramic, cm. anti-slip, project slab, garden, wooden railing, bedroom, ss.hh, entry, hall, terrace, floor: ceramic, cm. anti-slip, garden, ss.hh, ss.hh, wooden railing, parking lot, cut, wooden railing, bedroom, ss.hh, entry, hall, terrace, floor: ceramic, cm. anti-slip, garden, ss.hh, ss.hh, wooden railing, parking lot, pool, bedroom, flat:, prototype, sheet:, teacher:, student:, date:, scale:, titling seminar ii, February, arqº jose beingolea del carpio, Cesar Vallejo, nativity morales anabel, pool, bedroom, terrace, terrace, terrace, terrace, bedroom, ss.hh, kitchen, ss.hh, entry, living room, ss.hh, bedroom, esc:, cut, esc:, cut, ss.hh, dinning room, terrace, ss.hh, project wooden beam, bedroom, kitchen, dinning room, living room, ss.hh, garden, hall, terrace, garden, floor: ceramic, cm. anti-slip, bedroom, ss.hh, pain. serv., patio.lav., floor: ceramic, cm. anti-slip, project slab, garden, wooden railing, bedroom, ss.hh, entry, hall, terrace, floor: ceramic, cm. anti-slip, garden, ss.hh, ss.hh, wooden railing, parking lot, pool, adviser:, teacher:, date:, arq. ana maria reyes, chimbote architecture school, architecture facuilty, of sheet:, draft:, scale:, arq. jose beingolea, flat:, urban turtle habilitation, its T. arq. nativity morales anabel, Author:, prototype architecture first, ss.hh, receipt, p. of arq. enrique guerrero hernández, p. of arq. Adriana. romero arguelles., p. of arq. francisco espitia ramos, p. of arq. hugo suarez ramirez, net., bedroom, patio serv., terrace, pool, kitchen, first level, chimbote architecture school, architecture facuilty, draft:, ss.hh, entry, ss.hh, receipt, living room, dinning room, ss.hh, bedroom, living room, to be, pool, terrace, kitchen, garden, mauro quirino what do you do with me, hall, npt, wooden railing, terrace, ss.hh., w.c., sliding door in polycarbonate, ss.hh., ss.hh., wooden railing, bedroom, entry, hall, terrace, floor: ceramic, cm. anti-slip, garden, ss.hh, wooden railing
Raw text data extracted from CAD file:
| Language | Spanish |
| Drawing Type | Detail |
| Category | Construction Details & Systems |
| Additional Screenshots | |
| File Type | dwg |
| Materials | Plastic, Wood |
| Measurement Units | |
| Footprint Area | |
| Building Features | Pool, Deck / Patio, Parking, Garden / Park |
| Tags | abwasserkanal, autocad, banhos, bath, bathroom, casa de banho, closet, DETAIL, details, DWG, fosse septique, mictório, plumbing, sanitär, Sanitary, schematic, sewer, toilet, toilette, toilettes, types, urinal, urinoir, wasser klosett, WC |








