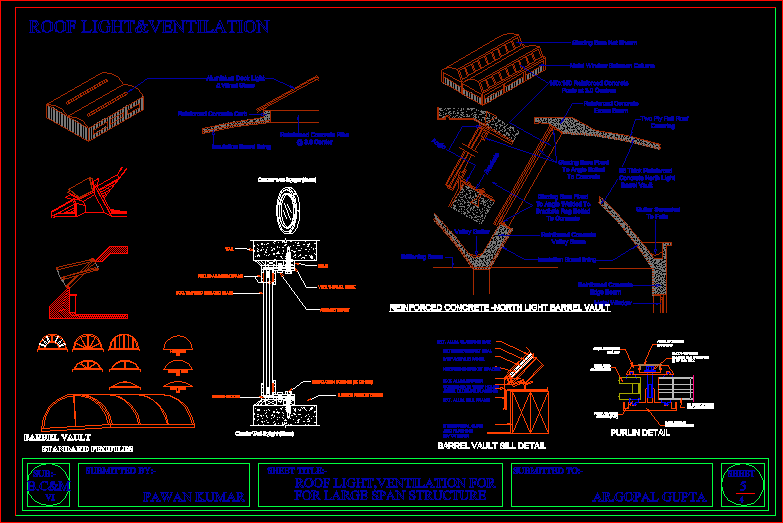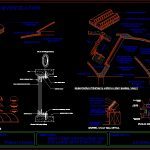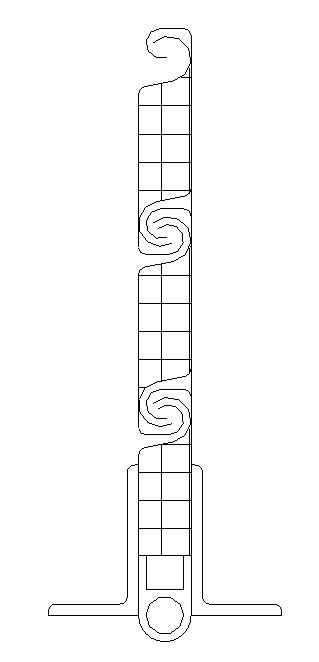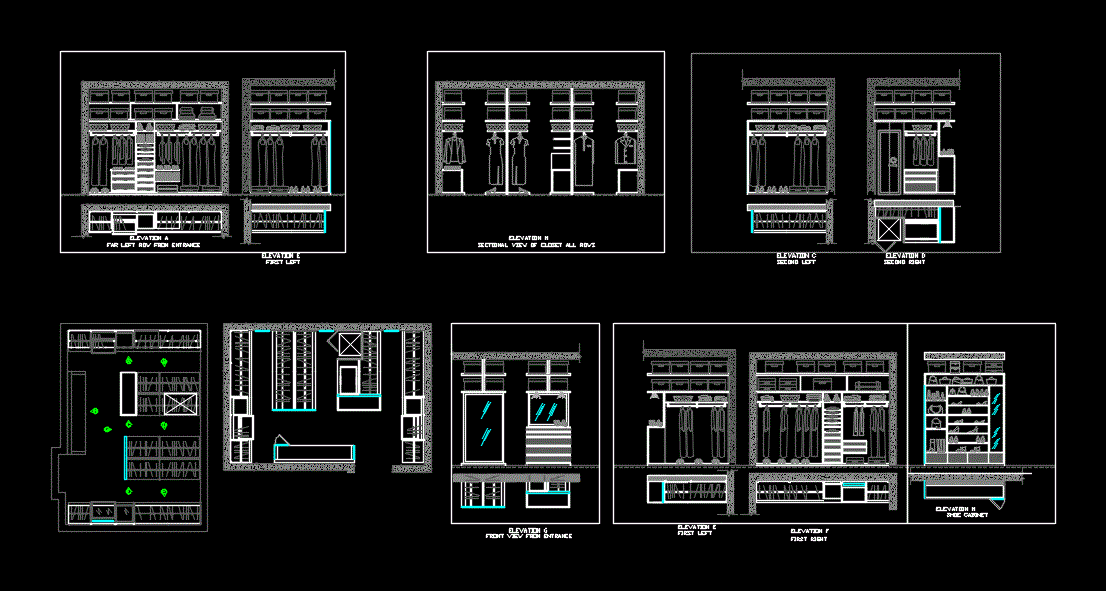Types Of Sky Lights DWG Block for AutoCAD

Types of sky lights
Drawing labels, details, and other text information extracted from the CAD file:
sheet, submitted to:-, ar.gopal gupta, sheet title:-, roof light,ventilation for, submitted by:-, pawan kumar, sub:-, for large span structure, reinforced concrete curb, insulation board lining, reinforced concrete edge beam, metal window, gutter screeded to falls, reinforced concrete valley beam, stiffening beam, valley gutter, glazing bars fixed to angle welded to brackets rag bolted to concrete, glazing bars fixed to angle bolted to concrete, brackets, angle, glazing bars not shown, two ply fett roof covering, reinforced concrete eaves beam, metal window between column, reinforced concrete -north light barrel vault, medium rise, low rise, high rise, standard profiles, barrel vault, barrel vault sill detail, alum. closure flashing, insulated glass units, alum. extruded snap cap, purlin detail
Raw text data extracted from CAD file:
| Language | English |
| Drawing Type | Block |
| Category | Doors & Windows |
| Additional Screenshots |
 |
| File Type | dwg |
| Materials | Aluminum, Concrete, Glass, Other |
| Measurement Units | Metric |
| Footprint Area | |
| Building Features | Deck / Patio |
| Tags | autocad, block, DWG, lights, sky, skylight, types |








