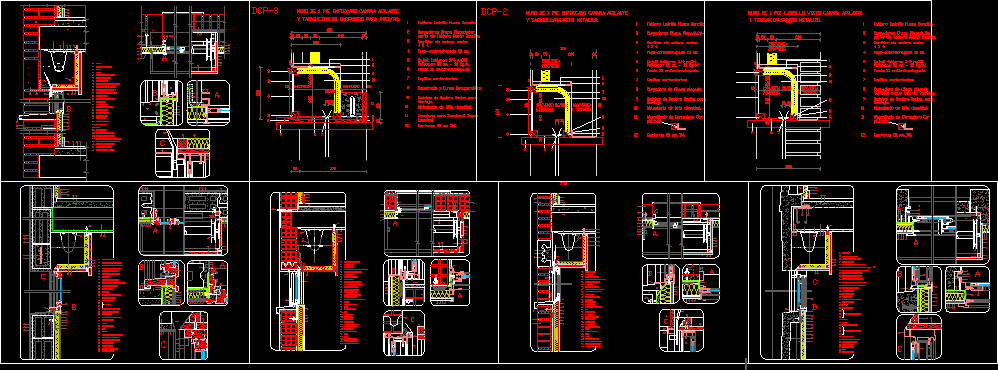Types Of Sky Lights DWG Detail for AutoCAD

construction details of sky lights
Drawing labels, details, and other text information extracted from the CAD file:
sheet, submitted to:-, ar.gopal gupta, sheet title:-, roof light,ventilation for, submitted by:-, pawan kumar, sub:-, for large span structure, inside existing drywall, roof sheathing, roof truss or rafter, unit inside dimensions, unit outside dimensions, condensate gutter, polyurethane thermal break, ext. alum. curb frame, drywall groove for easy installation, weather stripping, rough opening, inside drywall, type d, type e, type c, type a, type b, inside dimension flange to flange of pyramid, outside curb dimensions, structural pyramid, rafter detail, scale: nts, insulated glass units, alum. extruded snap cap, sill detail, compression ring detail, extruded alum. glazing system, extruded alum. bar cap, outside pyramid, outside curb dimension, flange-to-flange pyramid, aluminum extruded hip rafter, hip rafter detail, ridge light sill detail, alum. closure flashing
Raw text data extracted from CAD file:
| Language | English |
| Drawing Type | Detail |
| Category | Doors & Windows |
| Additional Screenshots |
 |
| File Type | dwg |
| Materials | Aluminum, Glass, Wood, Other |
| Measurement Units | Metric |
| Footprint Area | |
| Building Features | |
| Tags | autocad, construction, DETAIL, details, DWG, lights, sky, skylight, types |








