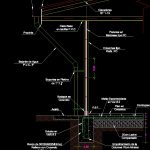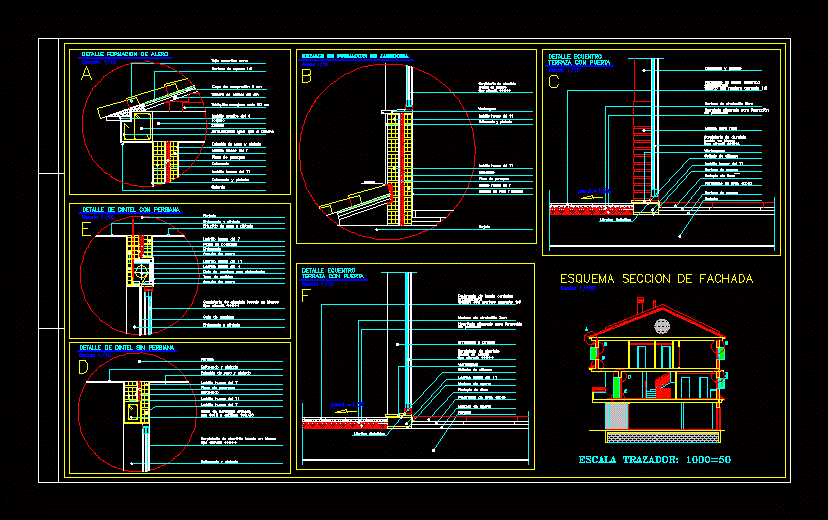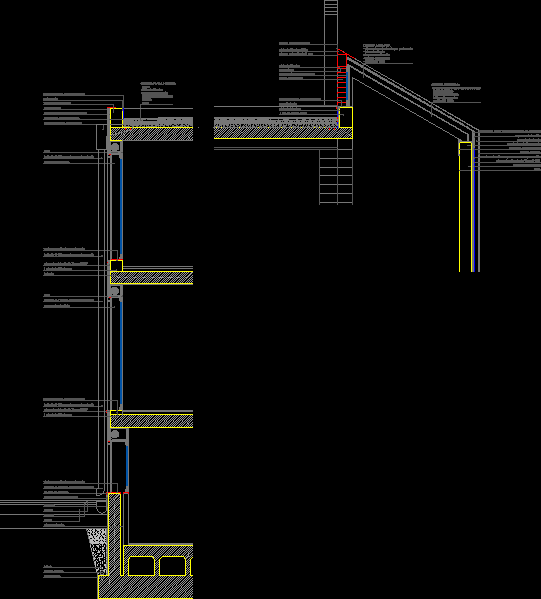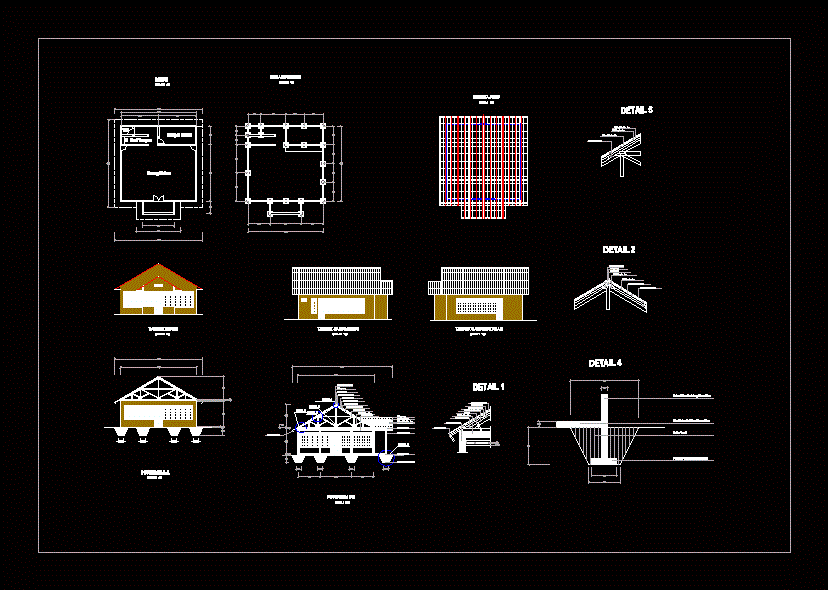Typical Detail Prefabricated Wall DWG Detail for AutoCAD
ADVERTISEMENT

ADVERTISEMENT
Detail prefabricated wall
Drawing labels, details, and other text information extracted from the CAD file (Translated from Spanish):
typical wall detail, scale, canoa p.v.c., supports, ceiling in tablet p.v.c., hg sheet cover hg, strap, floor in ceramics, walls in type pc tiles, embedding of the minimum column, fill hole with concrete, n.p.t., underfloor, prefa pc type columns, rt nailers, dobela in var, compacted ballast, electrowelded mesh in var, sidewalk, concrete skirting, water drain p.v.c., on the plate
Raw text data extracted from CAD file:
| Language | Spanish |
| Drawing Type | Detail |
| Category | Construction Details & Systems |
| Additional Screenshots |
 |
| File Type | dwg |
| Materials | Concrete |
| Measurement Units | |
| Footprint Area | |
| Building Features | |
| Tags | autocad, construction details section, cut construction details, DETAIL, DWG, prefabricated, typical, wall |








