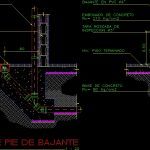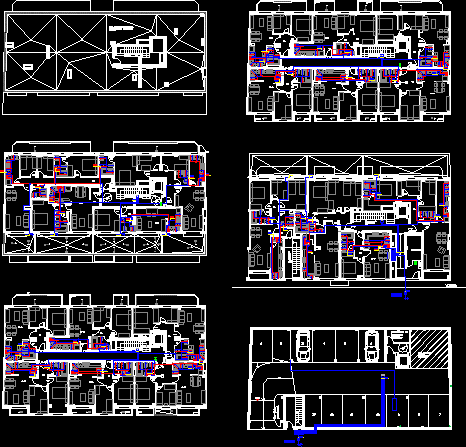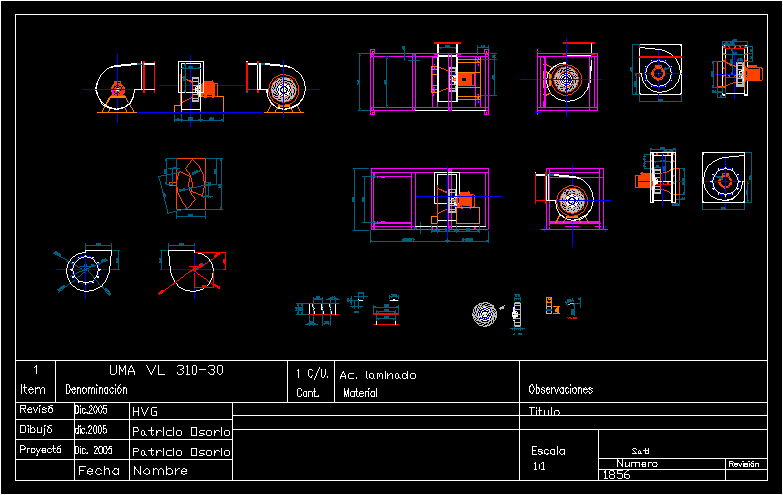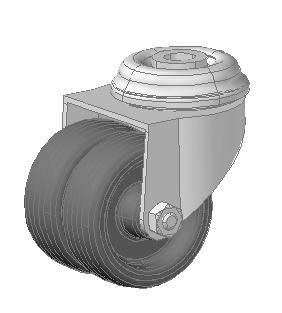Typical Detail Standing Downspout DWG Detail for AutoCAD
ADVERTISEMENT

ADVERTISEMENT
TYPICAL DETAIL STANDING DOWNSPOUT – MANHOLE COVER FOR DOWNSPOUT OF PLUVIAL WATERS AND SEWAGHE
Drawing labels, details, and other text information extracted from the CAD file (Translated from Spanish):
det. typical of foot of downpipe, scale:, niv finished floor, bronze cap, threaded plug, wall, downpipe in pvc, niv finished floor, inspection, Threaded cap, downpipe in pvc, concrete base, concrete base, concrete fitting
Raw text data extracted from CAD file:
| Language | Spanish |
| Drawing Type | Detail |
| Category | Construction Details & Systems |
| Additional Screenshots |
 |
| File Type | dwg |
| Materials | Concrete |
| Measurement Units | |
| Footprint Area | |
| Building Features | |
| Tags | abwasserkanal, autocad, banhos, casa de banho, cover, DETAIL, downspout, DWG, foot, fosse septique, manhole, mictório, plumbing, pluvial, sanitär, Sanitary, sewage, sewer, standing, toilet, toilette, toilettes, typical, urinal, urinoir, wasser klosett, waters, WC |








