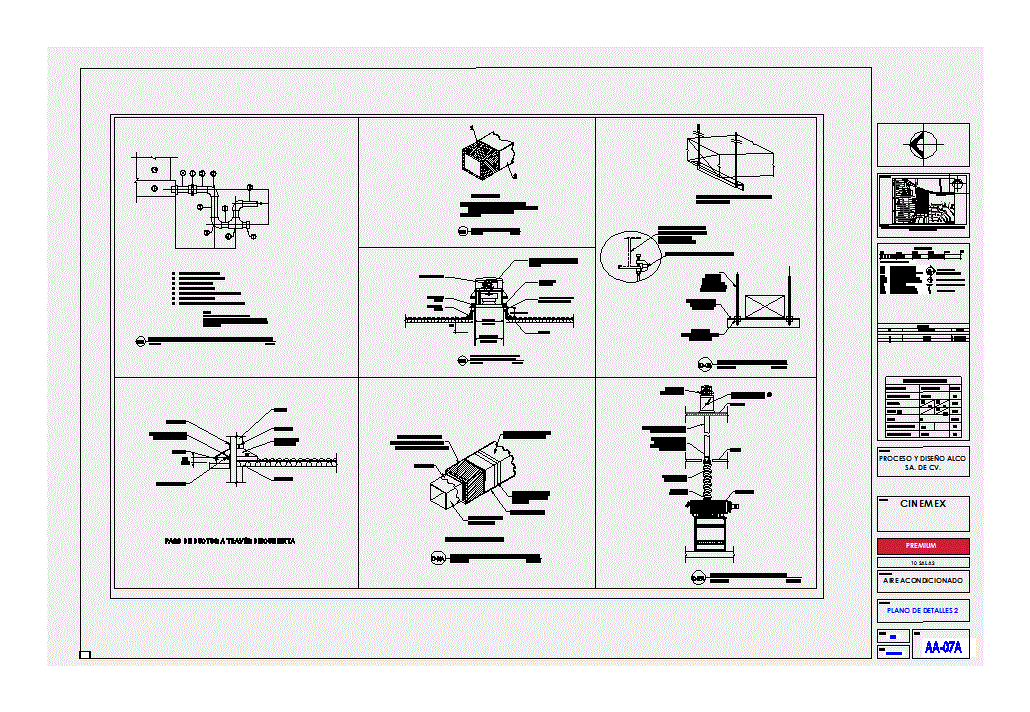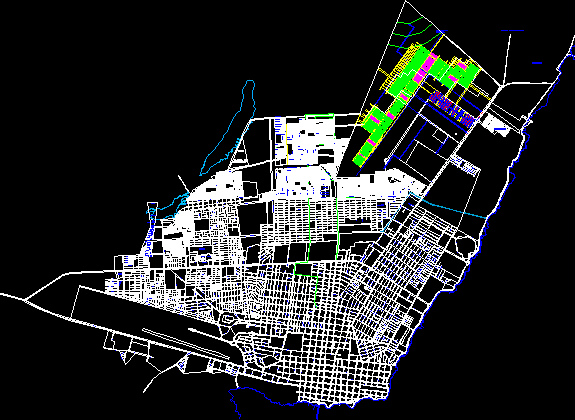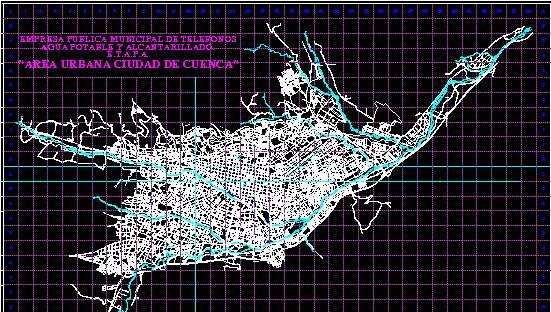Typical Details Aa – 07 DWG Full Project for AutoCAD
ADVERTISEMENT

ADVERTISEMENT
Typical detail typical installation of drain condendensados ??(package units); detail of installation of air extraction fan deck; Detail of mounting supports for pipelines; Detail step right through pipelines cover; External insulation on pipelines to interperie; extraction Connection projector.
| Language | Other |
| Drawing Type | Full Project |
| Category | Climate Conditioning |
| Additional Screenshots | |
| File Type | dwg |
| Materials | |
| Measurement Units | Metric |
| Footprint Area | |
| Building Features | |
| Tags | aa, air conditioning, air conditionné, ar condicionado, autocad, DETAIL, details, drain, DWG, full, installation, klimaanlage, package, Project, typical, units |







