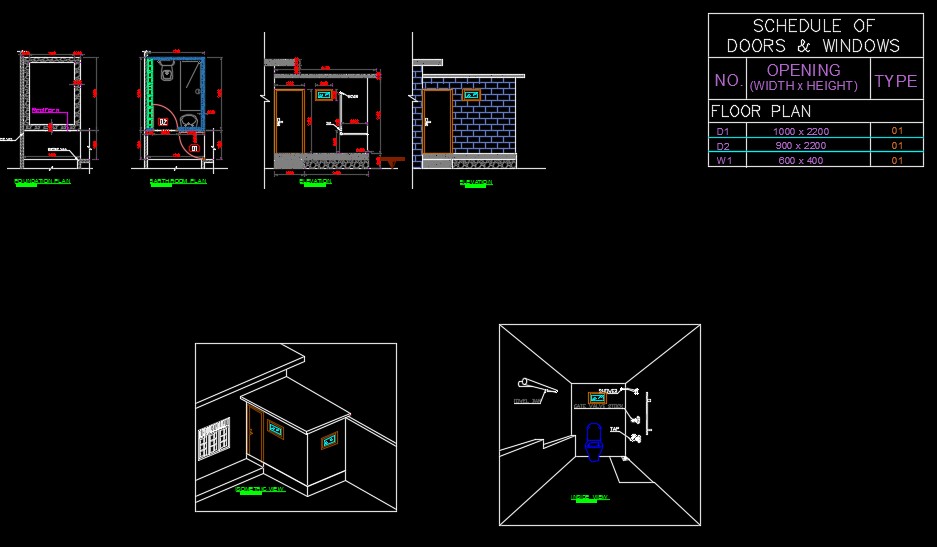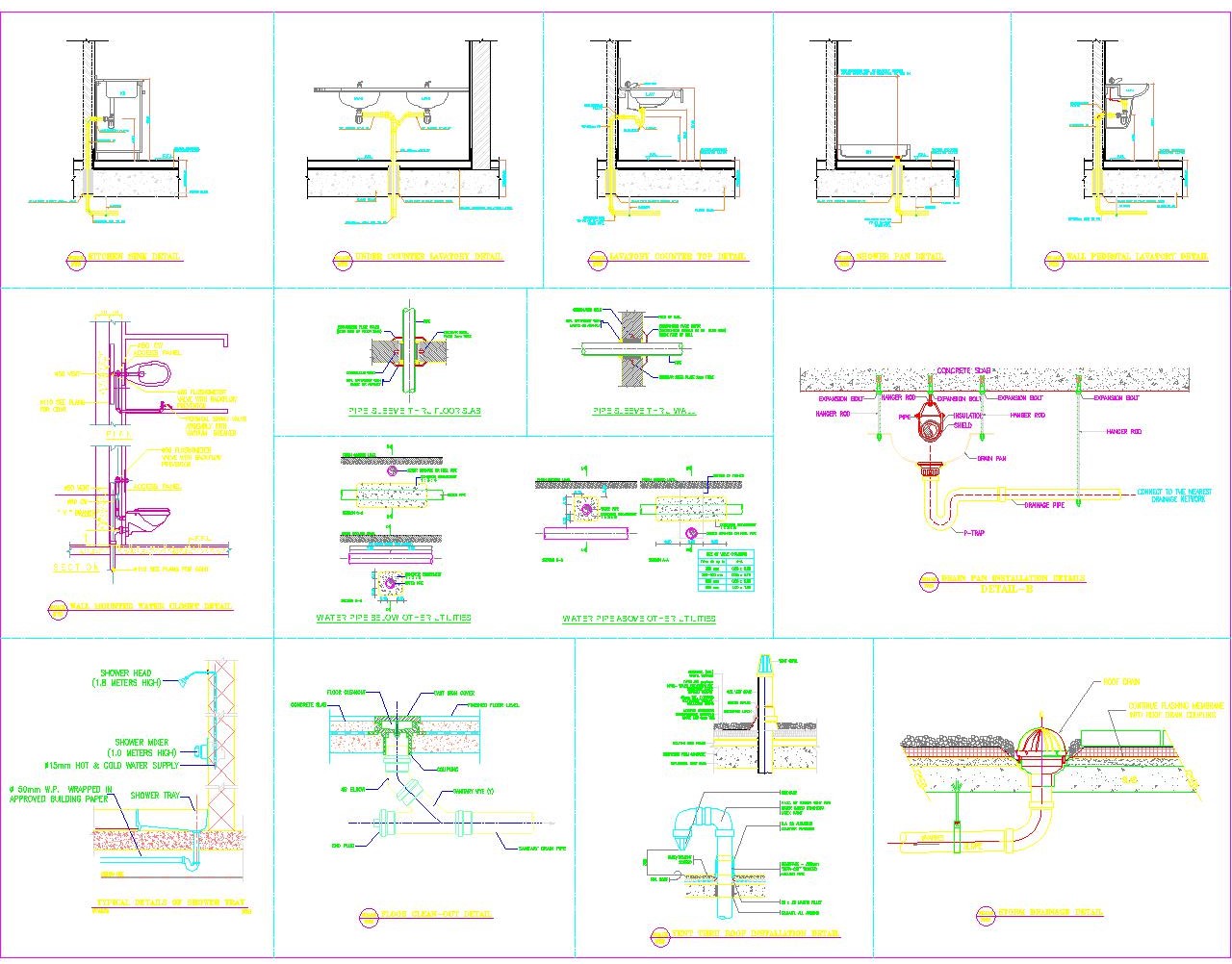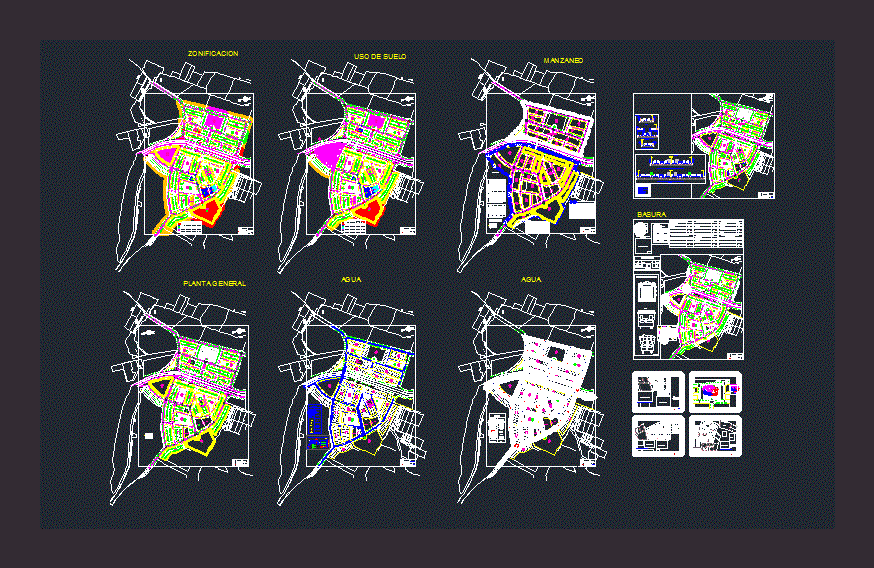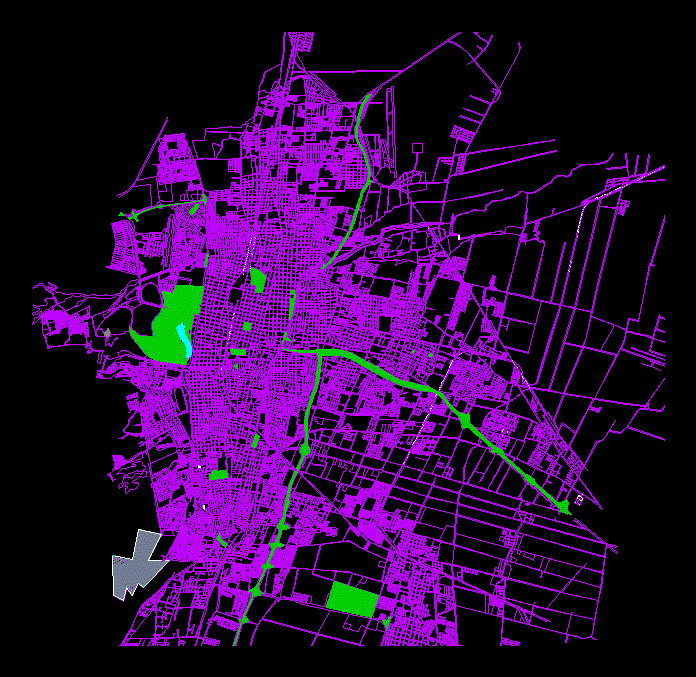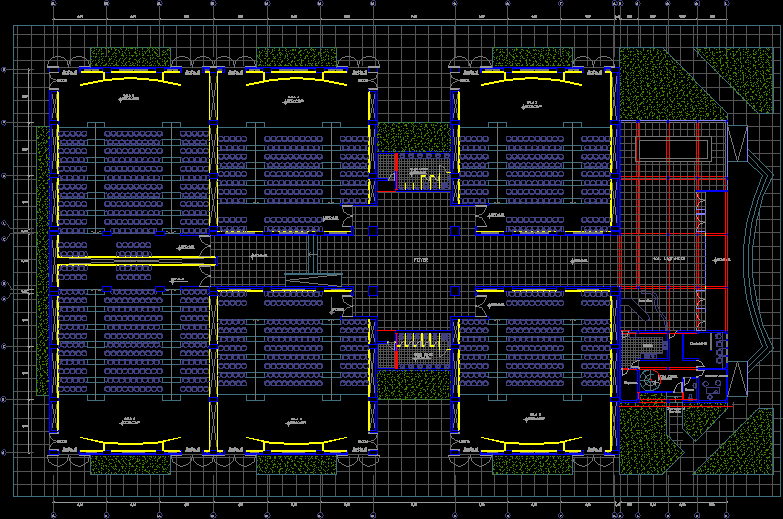Typical Details Health DWG Detail for AutoCAD
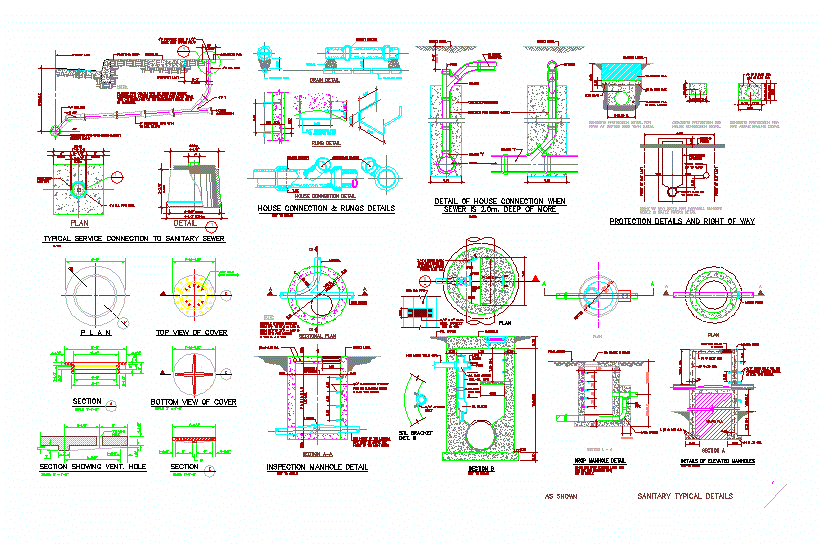
Typical health details used in road design
Drawing labels, details, and other text information extracted from the CAD file:
projectname, alignmentname, disk, name, id name or ttl, n.t.s., section, not to scale, stl bracket, det., bolt, galv., pipe, c.i. san cross, c.i. elbow, plug, anchor, braket, see det, not more than, caulk, lead, m. c.c., steel bracket, fin. grade, manhole, plan, platform, std. c.i. pipe, open, clean, out, runes c.c., aluminium ladder, wrought iron or, solid galv., open, plug, variable, min., tipe offset., aluminium ladder, solid galv. w.i. or, section, not to scale, details of elevated manholes, c.c., ladder rung, c.c., tamped fill, cast iro frame, cover, b.w., ladder rung, plan, min., variable, min., variable, c.i. frame cover, final grade, c.i., pipe, land radius, footing, min., plan, section, drop manhole detail, the drop exceeds and, for the line exceeds, not to scale, variable, alignmentname, alignmentname, alignmentname, alignmentname, alignmentname, alignmentname, alignmentname, alignmentname, c.i. pipe bell, c.i. pipe, planting strip, street axis, typical service connection to sanitary sewer, branch, sidewalk, concrete pad, ferrule with, bore with brass plug, property limit, houde, connection, concrete pipe with, min. slope, concrete pipe with rubb gasket, note:, plastic pipe can be used for house, connections. house connections for more than, two dwellings or its equivalent shall be, in diameter., detail, plan, n.t.s., variable, cemetent, mortar, section, section showing vent. hole, bottom view of cover, top view of cover, vent hole, scale:, vent, scale:, scale:, house connection detail, house connection rungs details, not to scale, yute, drainage pipe, or aluminum rungs, galvanized iron, connection branch, drain detail, sewer, gravel, cement mortar, rung detail, cement mortar, street level, plug, to house, discharge, branch, concrete pipe rubber gasket, concrete protection, branch, sewer, branch, bend, detail of house connection when, sewer is deep of more, n.t.s., sewer water pipers detail, right of way width for pararell running, right of way limit, protection details and right of way, sewer main up, to dia., concrete protection for, pipe above graund detail, floor, water piper, manhole, up to, inspection, pipes at depths less than, concrete protection detail for, ground, concrete protection for, house connection detail, tampered fill, slab, tampered fill, in layers, b.w., ground level, c.c., c.c., hole, inspection manhole detail, not to scale, sectional plan, main sewer, lateral, variable, section, note:, from, and larger, from, from, manhole interior diameter, invert of the main sewer, pipe must be above the, the invert of the lateral, min., diameter, interior, lateral, tipe offset, iron or aluminum rungs, galvanized wrought, c.c., street level, as shown, sanitary typical details
Raw text data extracted from CAD file:
| Language | English |
| Drawing Type | Detail |
| Category | Bathroom, Plumbing & Pipe Fittings |
| Additional Screenshots |
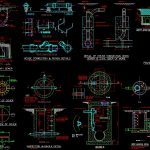 |
| File Type | dwg |
| Materials | Aluminum, Concrete, Plastic, Steel |
| Measurement Units | |
| Footprint Area | |
| Building Features | |
| Tags | autocad, bad, bathroom, casa de banho, chuveiro, Design, DETAIL, details, DWG, health, lavabo, lavatório, Road, salle de bains, toilet, typical, waschbecken, washbasin, WC |
