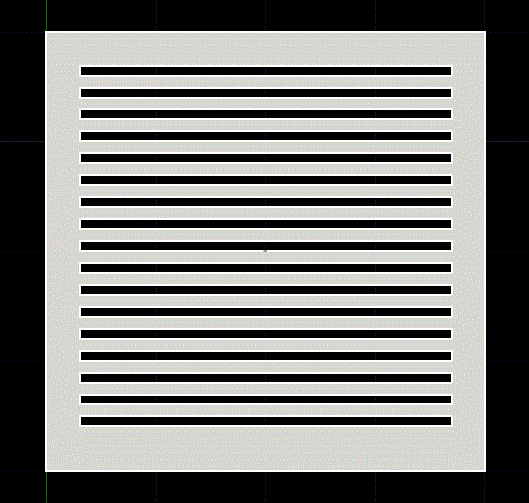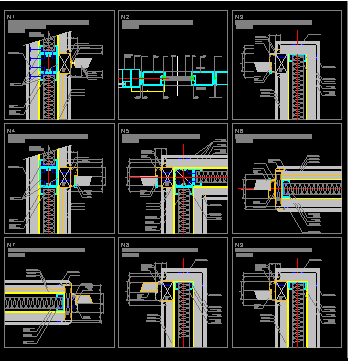Typical Square Metalcon Structure DWG Block for AutoCAD

Square -Profile structure metalcon – Armed concrete structure
Drawing labels, details, and other text information extracted from the CAD file (Translated from Spanish):
mm., mm., mm., client, date, rev., work, cont., location, firm, file, professional, first name, calculation, draft, description, revised, date, revisions, drawing, issued for approval, m.m.v, galvanized, side stabilizer, location quantity, according to panel height, exterior cladding, plasterboard, plasterboard, griddle, mm., higher, sill, insulating, right foot, sill, lower, I continue throughout, no, I do not know, allow splices, thrash, beam h.a., exterior cladding, side stabilizer, galvanized, location quantity, according to panel height, griddle, plasterboard, sill, higher, plasterboard, higher, insulating, lower, beam h.a., thrash, side stabilizer, galvanized, location quantity, according to panel height, sill, lower, thrash, griddle, plasterboard, higher, allow splices, right foot, no, I do not know, I continue throughout, anchorage, esc., typical score between, thrash, anchorage, anchorage, anchorage
Raw text data extracted from CAD file:
| Language | Spanish |
| Drawing Type | Block |
| Category | Construction Details & Systems |
| Additional Screenshots |
 |
| File Type | dwg |
| Materials | Concrete |
| Measurement Units | |
| Footprint Area | |
| Building Features | |
| Tags | adobe, armed, autocad, bausystem, block, concrete, construction system, covintec, DWG, earth lightened, erde beleuchtet, losacero, metalcon, plywood, profile, sperrholz, square, stahlrahmen, steel framing, structure, système de construction, terre s, typical |








