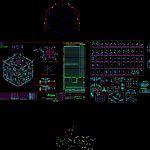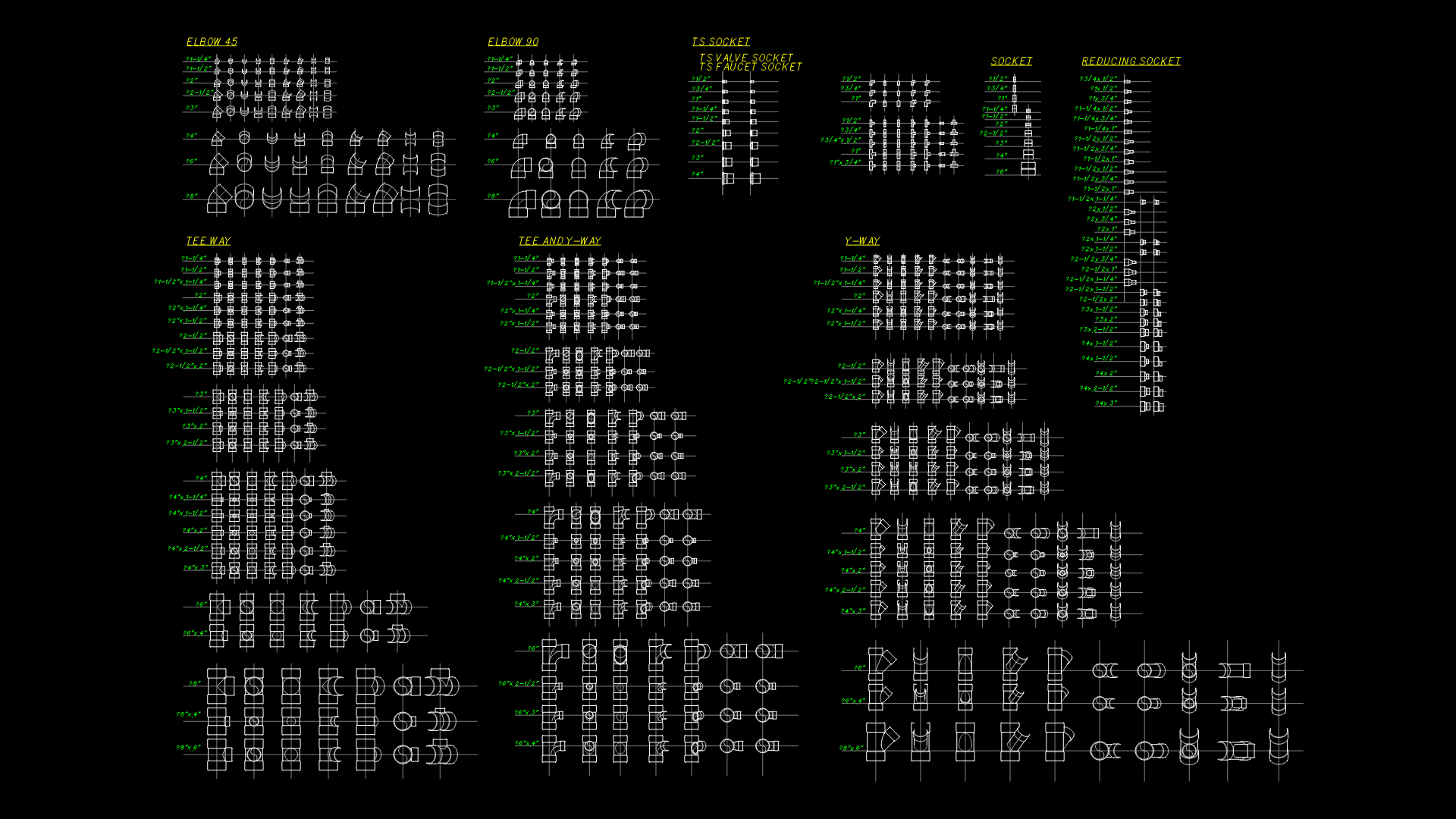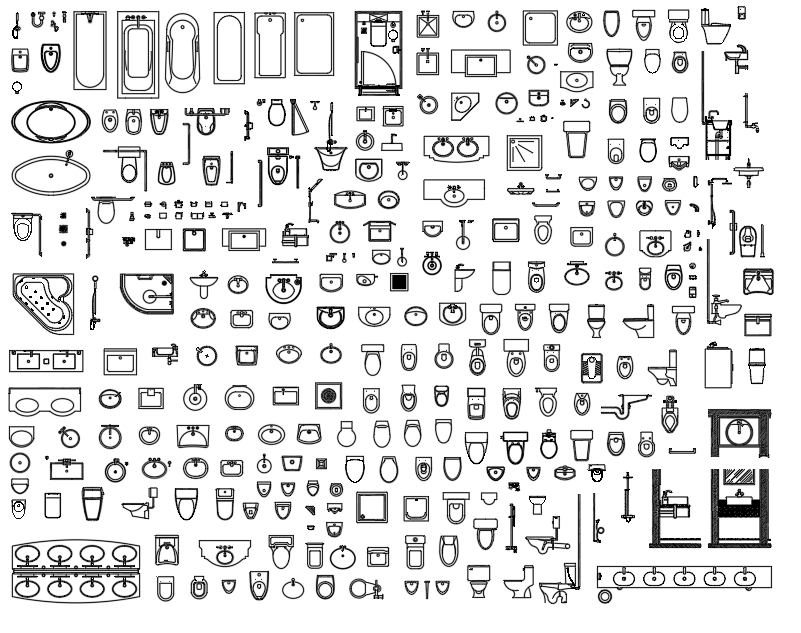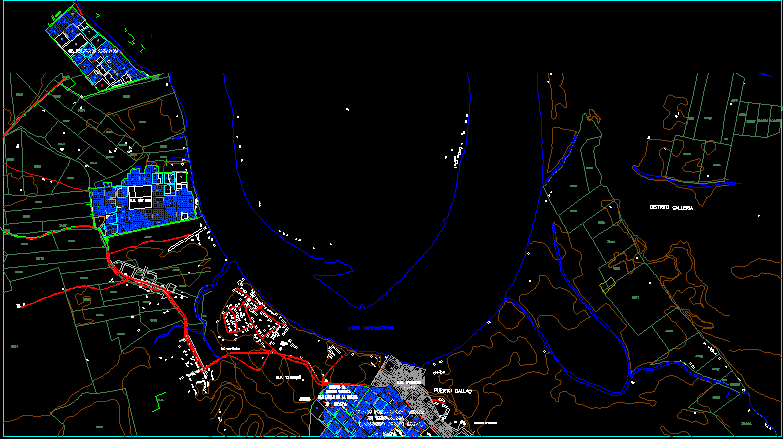Ultilerias Cube DWG Block for AutoCAD

Its a series of pipe fittings
Drawing labels, details, and other text information extracted from the CAD file (Translated from Spanish):
Rev., Xxx, by, Platform north, Arrows orientation, Welded neck flange. Of c. Of ac. To c., Check operating conditions in line index, Dimension length, Contract no:, gray, green, asparagus, Cyan, blue, green, Red, yellow, blue, Cyan, Reference drawings, Xxx, date, Apr., Num., Ingria., Flexib., Approved, drawing, Coord., revised, Proy., Xxx, Use frame, Production exploration, Drawing drawn up in: mexico d.f., Isom., approved by, In printer, gray, White, magenta, Pen code, Special, Line no, Fiction, yellow, Red, Valves, Connections, In plotter, Pen code, magenta, White, Packing, Flanges, Xxx, Isometric hub, Isometrico no., Rev., I lie, temperature, Pressure, proof, Dis., Op., Dis., Radiograph, Spec. from, painting, description, replaced, analysis, effort, Cant, description, Cant, Nuts, Cant, material’s list, description, Carbon steel gr. Ext. blueprints, tube, Connections pza., Amount per diameter, Drain, Drain, Vent., Vent., Sdv, Sdv, separator, remote, Exist., by, Proy., Exist., by, Proy., Exist., Proy., by, Exist., he., he., he., remote, separator, remote, separator, remote, T. net., T. Rec., he., By suppliers, Pending dimensions, Dimensions in millimeters, Elevations in meters, Notes, Center line elevation, Level, See continuation in isometric, Symbology, he., N.t.e., V.c.i., Xxx
Raw text data extracted from CAD file:
| Language | Spanish |
| Drawing Type | Block |
| Category | Bathroom, Plumbing & Pipe Fittings |
| Additional Screenshots |
 |
| File Type | dwg |
| Materials | Steel |
| Measurement Units | |
| Footprint Area | |
| Building Features | Car Parking Lot |
| Tags | a válvula, autocad, block, cube, DWG, fittings, pipe, pipes, rohr, series, soupape, tubulação, tuyau, valves, ventil |








