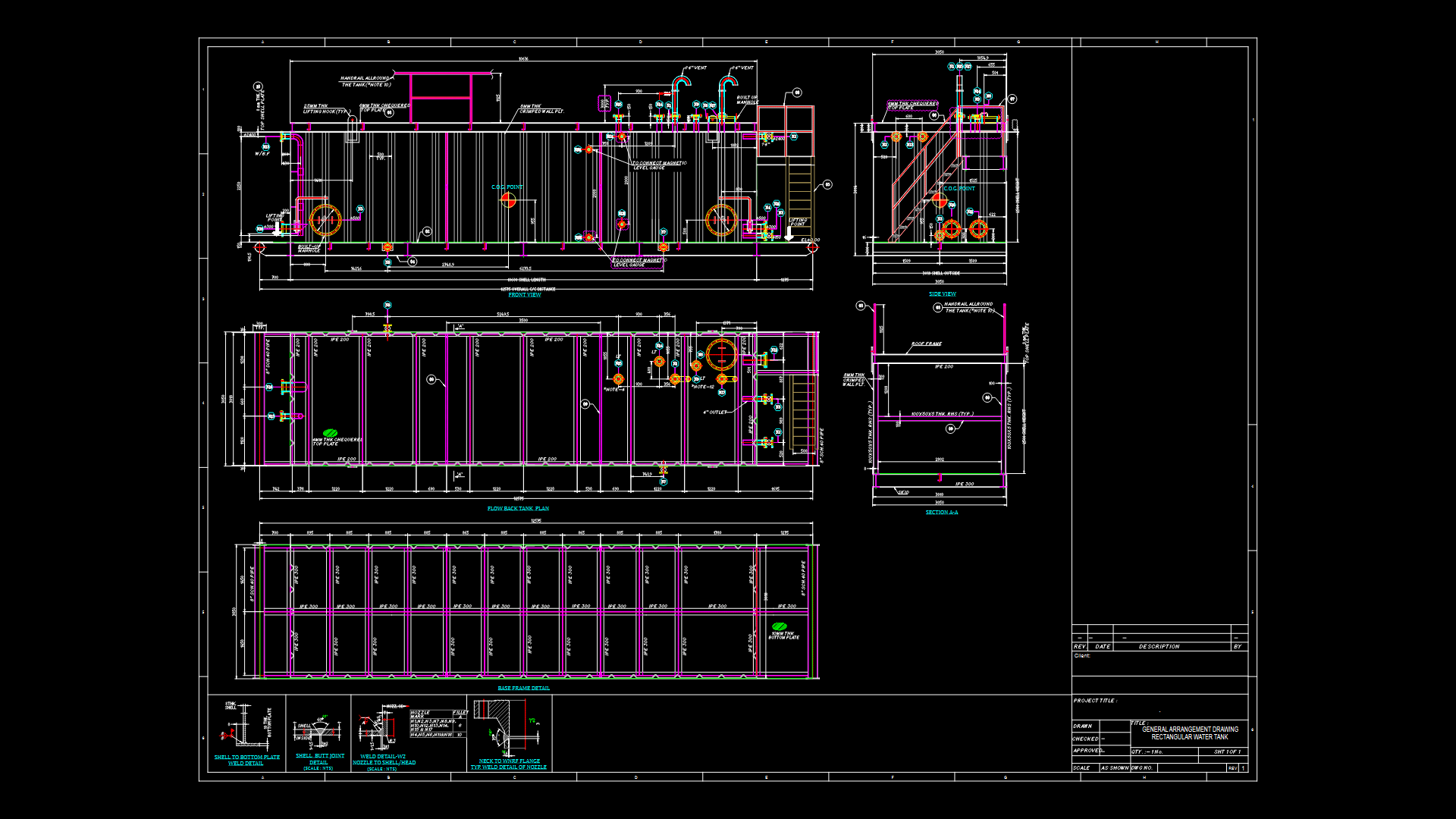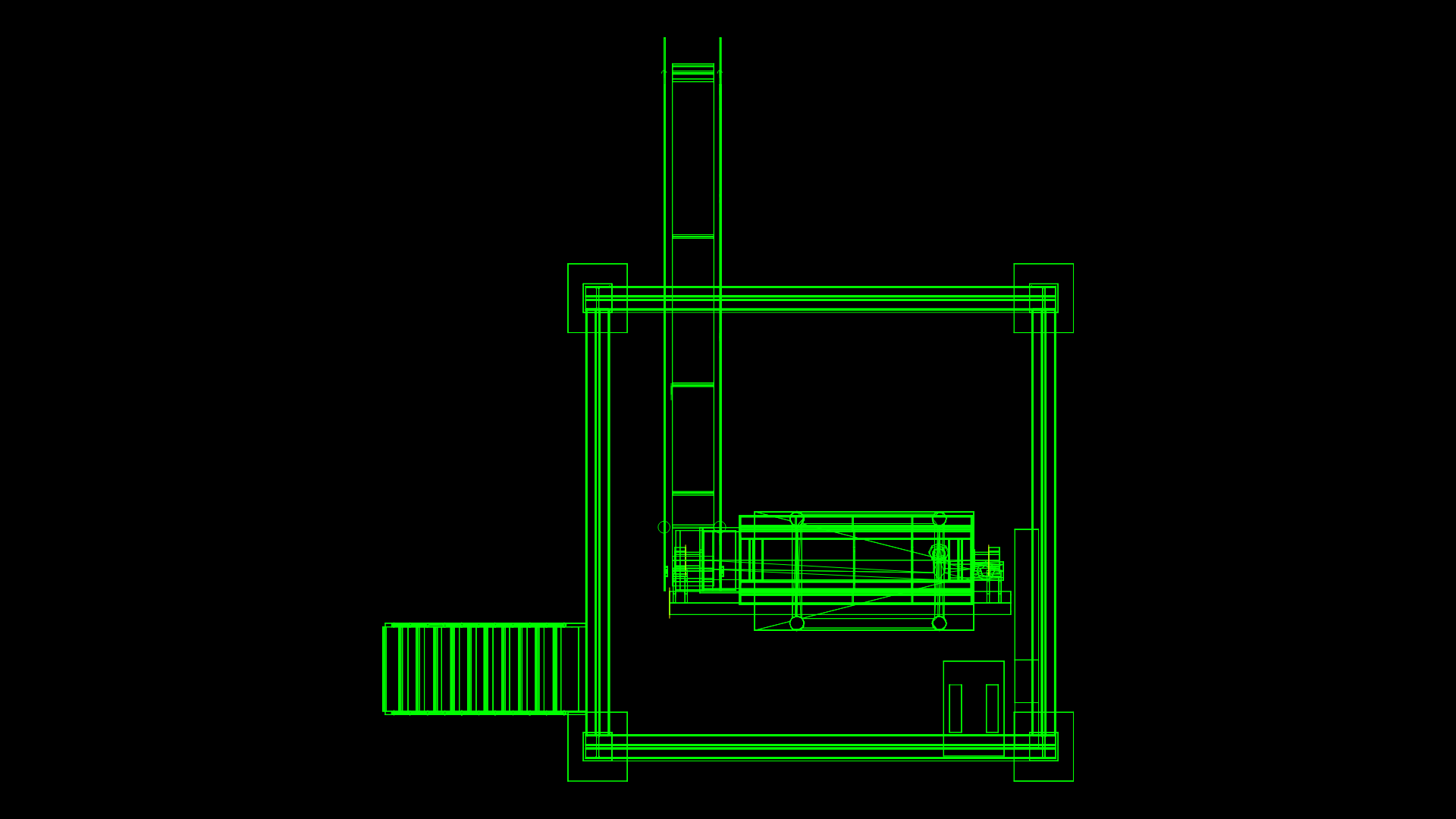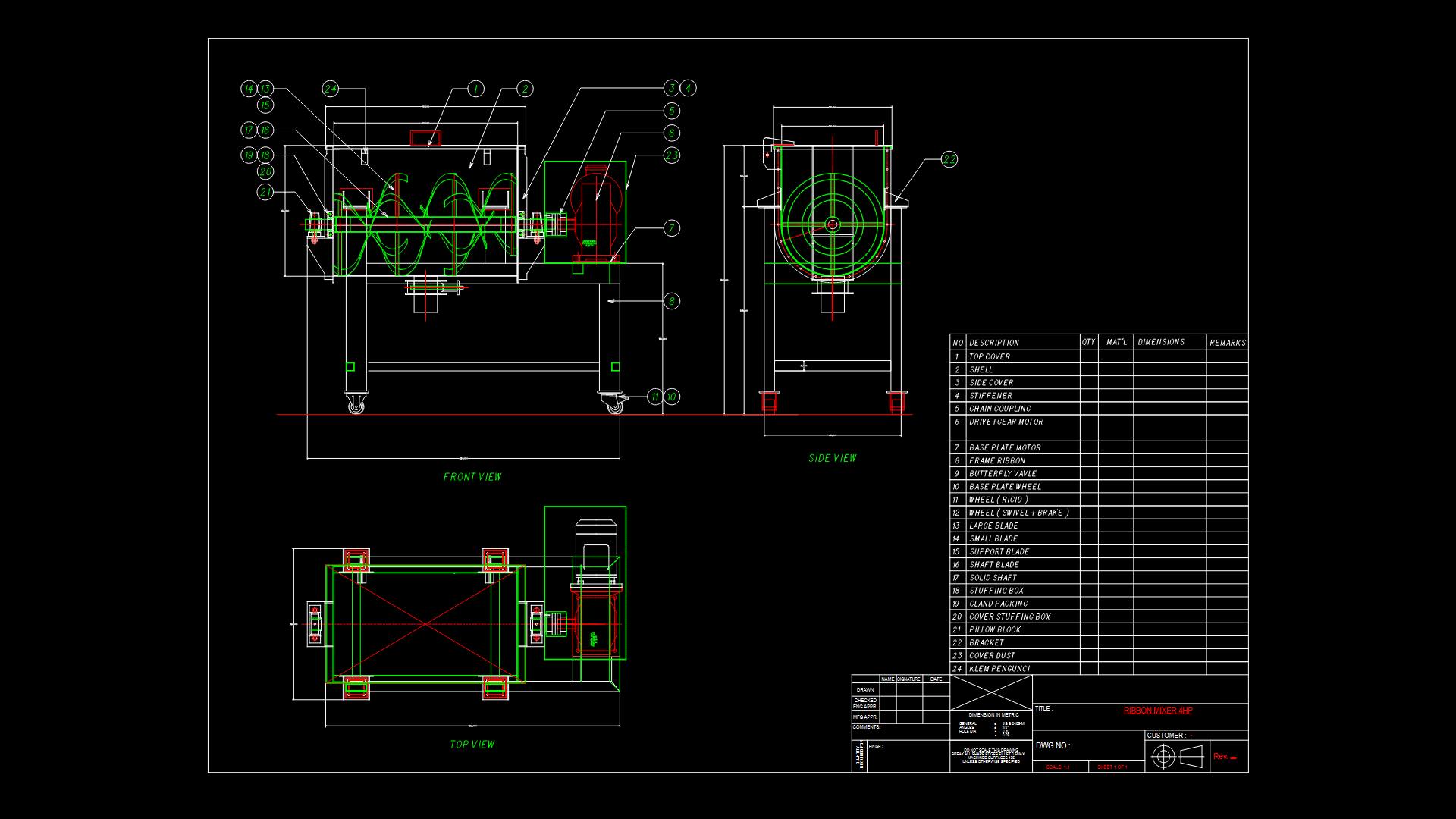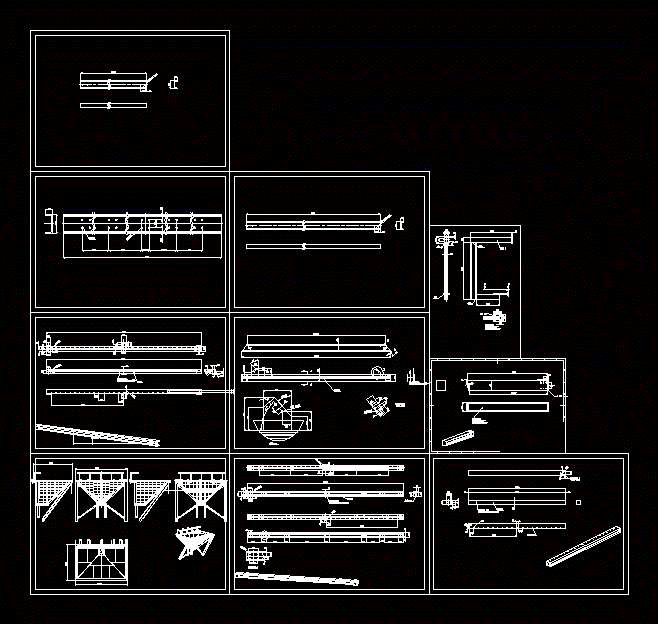Underground Concrete Tanks DWG Detail for AutoCAD

structural detail for concrete tanks under Ground Used Tanks fuel at service stations
Drawing labels, details, and other text information extracted from the CAD file (Translated from Arabic):
hglhg :, k, u hglav, u, hgjhvd,, hsl hgahvu, hsl hgpd, vrl hglo ”, vrl hgr’um, lrdhs hgvsl, vrl hglav, u, vrl hguvq, hgl, hrt hglj, tvm, hgl, hrt hgl ‘g, fm, krw hgl, hrt, al qatari eng’g consultants, hbsjahvd, hglwdt, av: i jsidghj ggjs, dr, alhg, avr, yvf, hgh, g, hglks, f, hbvqd,, plhlhj, phvs, floor plan, top reinf., continous, depth, width, additional, schedule of beams:, mark, bottom reinf., remarks, ————, schedule of ribbed slab, using red bricks, top bars, bottom bars, dimensions, main bars, schedule of columns, colmuns, ties, finished grade line, not to scale, lsj, d hgp, a, sv vhf ‘, ulr hgptv’ frh gg’fdum,: hkhj, hghv , lrtgm, lean concrete, this column is up to, ground floor only, with wire mesh, bothways, sof, movable slab, hl. rft., walls rft. schedule, wall, type, th., vl. rft., each face, scale, roof slab framing plan, underground fuel tanks, foundation plan, section aa, for water proofing, pvc water stop, heavy duty steel round cover, pre-cast movable slab cover, section x -x, plan , section y -y, movable slab detail, see detail
Raw text data extracted from CAD file:
| Language | Arabic |
| Drawing Type | Detail |
| Category | Industrial |
| Additional Screenshots |
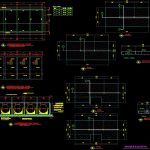 |
| File Type | dwg |
| Materials | Concrete, Steel, Other |
| Measurement Units | Metric |
| Footprint Area | |
| Building Features | Deck / Patio |
| Tags | à gaz, agua, autocad, concrete, DETAIL, DWG, fuel, gas, ground, híbrido, hybrid, hybrides, l'eau, reservoir, service, Stations, structural, structural details, tank, tanks, tanque, underground, wasser, water |
