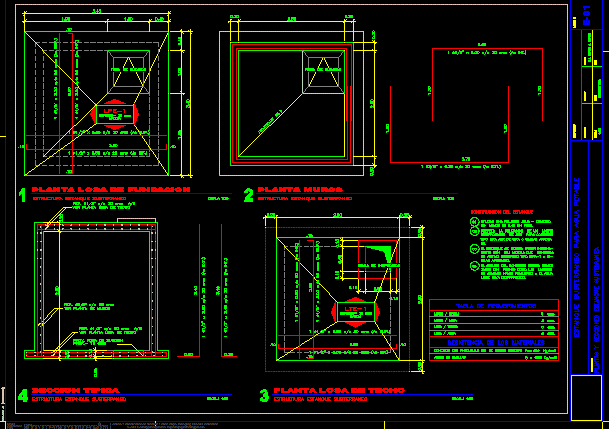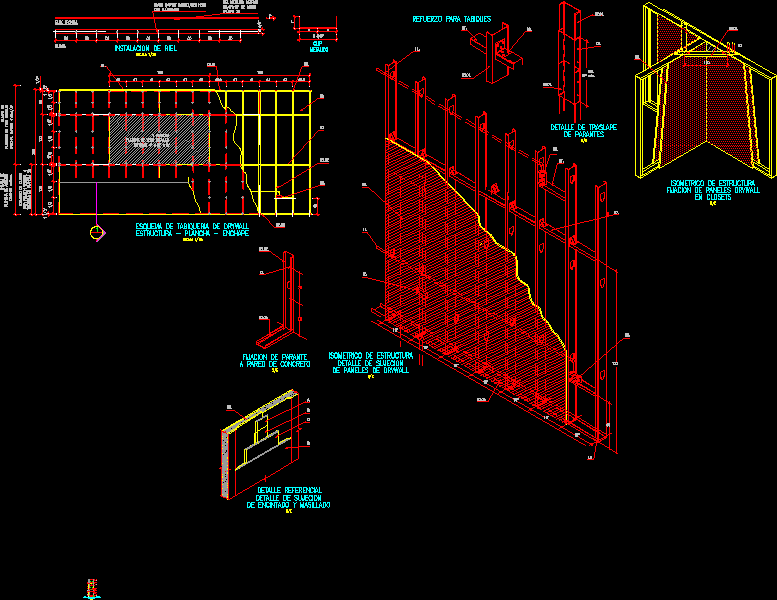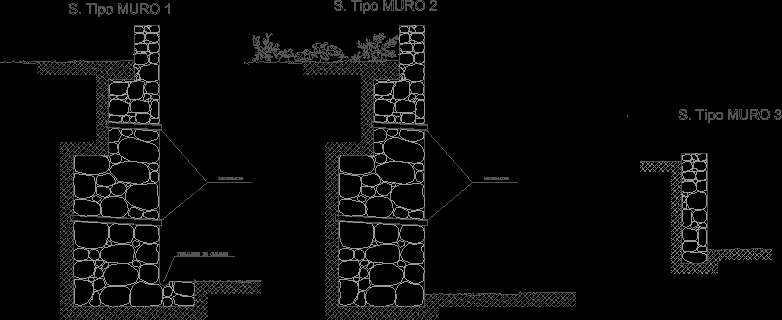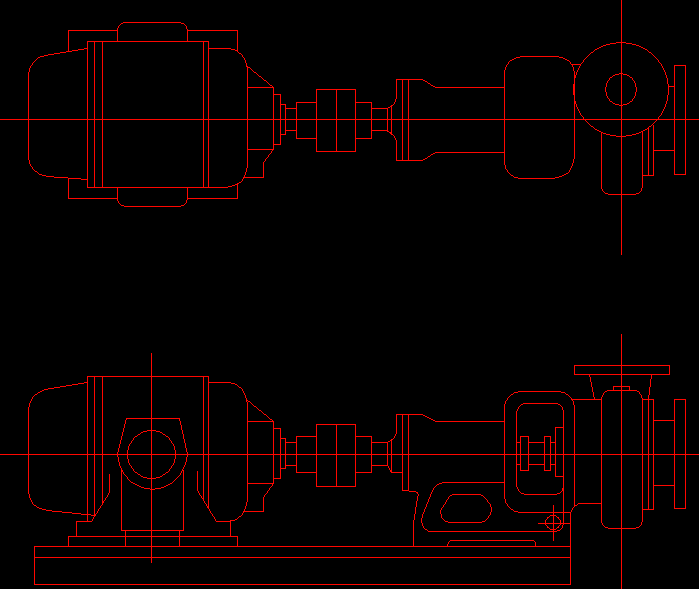Underground Tank For Water Storage DWG Block for AutoCAD

Plane construction of tank for drinking water storage
Drawing labels, details, and other text information extracted from the CAD file (Translated from Spanish):
blue cyan, blue, Red, green, representation, thickness setting, d. s.r.l., thickness, facsimile. cel., valencia edo. carabobo, yellow, light Grey, pale pink, magenta red, White, color, dark gray, drawing scale, plotting scale, distribution pipe, suction cleaning pond, pond tubing, level indicator, control panel, drainage on floor, sensor, nomenclature, suction, ford, calculations, bait plug, flexible connection, gate valve, cylinder. capacity according to, compressor. see calculations, retention valve, universal unions, cleaning pond, flanges, bombs, consumption, interruption level, distribution of water for, pump operation, lts, drinking water supply, pond for, Minimal distance, water collectors, black borders, medianeras is from, coating board, strength of materials, cms., cms., concrete with rheoubuild of master builders, water wall, ground floor, earth wall, steel in slings, slab, the structural calculation design is, I perform the following functions, data:, the measures are expressed in, less than is indicated, something different., all levels indicated are, injured at the level set out in, work., the levels indicated in the project, make adjustments, the necessary, regarding modified topography., unit weight of soil, permissible soil capacity qdam, angle of internal friction, all columns are centered, with respect to its less than, specify something different., settlements of magnitude, according to norms covenin, for the structure. these conditions, for stakeout purposes, truccion check shafts, both in the plans of, as in the structural planes., should be verified with a study, otherwise the, designers are not made, due to structural problems, derived from failed settlements, of the subsoil., project specification, scale, use a water cement relationship, not greater than by weight., provide for the use of an additive, concrete air-entrainment, type sika aer de sika similar approve, the pond must be stressed, with a mixture containing, pond construction, do., a type water-proof additive, milar approved., concrete curing should eat, be established as soon as the, finished the water, free has disappeared., flat, digitized, by:, technical support advice on projects works. digital drawing of project plans, mobile. valencia edo. carabobo venezuela, Format, ref., series, scale, drawing, calculation, draft, owner, description, underground pond for drinking water, sheet, arq. erwin sequera, gave. a. garcia, indicated, Mr. luis camargo, ladder cutter, detail, scale, structure underground pond, foundation slab plant, scale, structure underground pond, plant walls, scale, structure underground pond, typical section, scale, structure underground pond, roof slab plant, scale, sanitation, det. system installation hydropneumatic, scale, solid, cms, cms, cms, cms, cms, rep. cms, view floor slab, rep. cms, view floor slab, see wall plant, rep. cms, cms, cms, solid, cms, cms, cms, cms, pending, cms, pro
Raw text data extracted from CAD file:
| Language | Spanish |
| Drawing Type | Block |
| Category | Industrial |
| Additional Screenshots |
 |
| File Type | dwg |
| Materials | Concrete, Steel, Other |
| Measurement Units | |
| Footprint Area | |
| Building Features | A/C, Car Parking Lot |
| Tags | à gaz, agua, autocad, block, construction, drinking, DWG, gas, híbrido, hybrid, hybrides, l'eau, plane, reservoir, storage, tank, tanque, underground, wasser, water |








