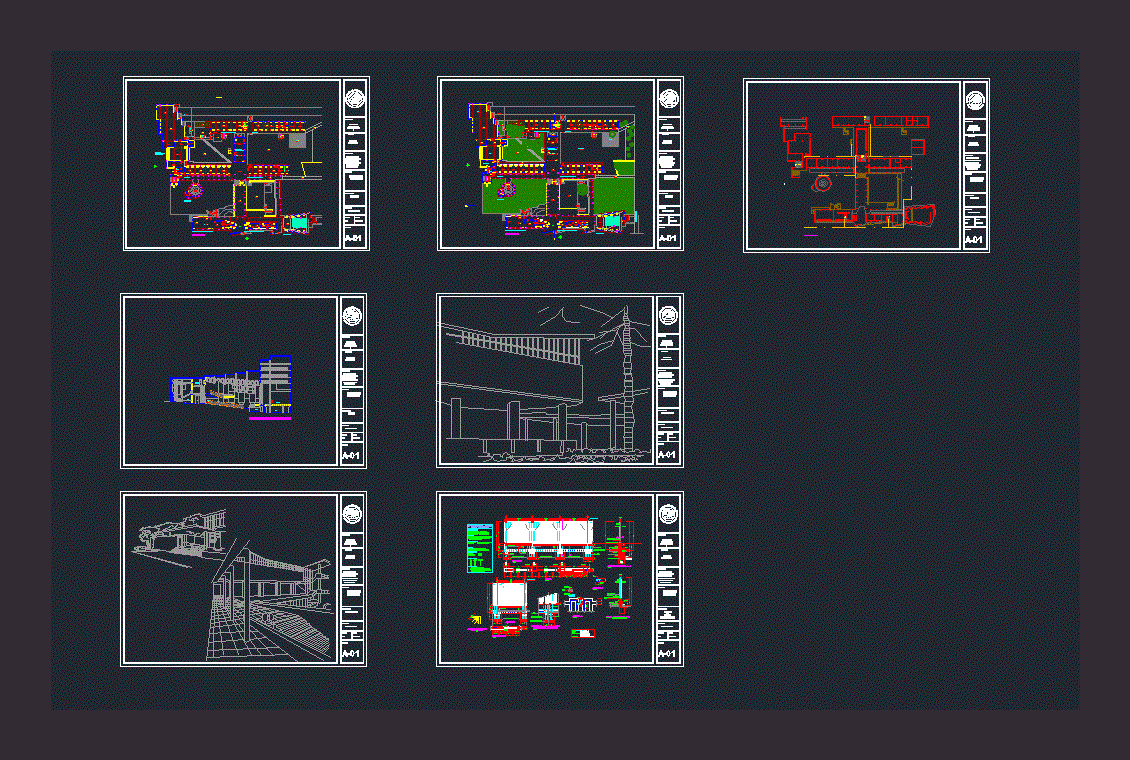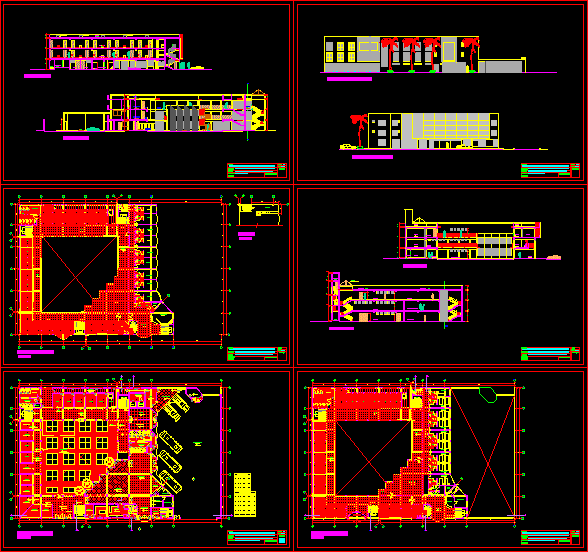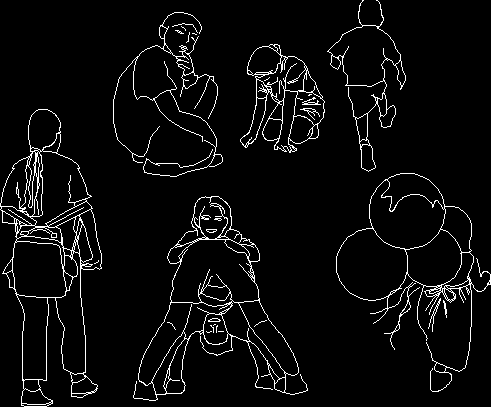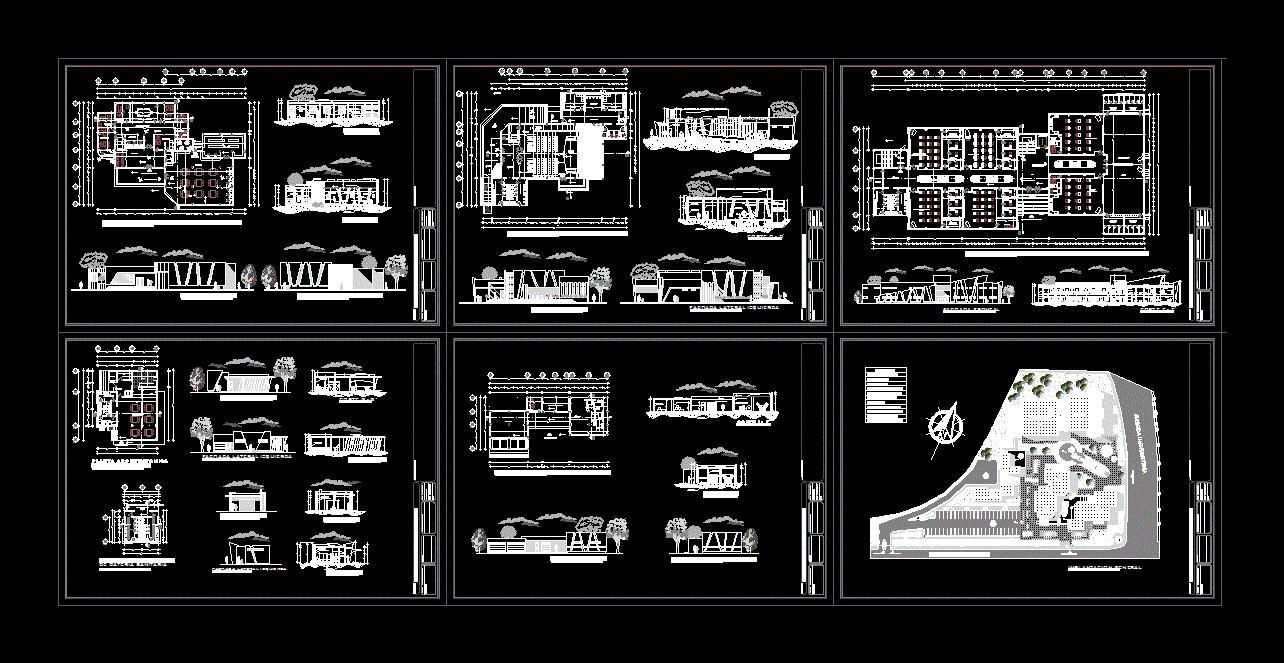Uni Faculty Of Architecture DWG Block for AutoCAD

UNI Faculty of Architecture; FAUA – Plants – Cortes – Planimetria
Drawing labels, details, and other text information extracted from the CAD file (Translated from Spanish):
npt, n.p.t., architecture faculty, central pavilion, faculty of ing. mechanic, uni theater, post degree fac. architecture, fac. environmental engineering, fac. civil engineering, uni stadium, computer center, medical department, laboratory nac. of hydraulic, uni coliseum, fac. of geological engineering, mining and metallurgy, institute of engines, faculty of ing. chemistry, gym uni, cafeteria uni, fic topography section, local sutuni, engineering school, uni chapel, uni internal works, uni maintenance area, fac. economic engineering, social welfare, dining room uni, fac. of electrical and electronic engineering, university residence, fac. of industrial engineering and systems, fac. of sciences, cismid, nursery uni, metro, library fiis, ceps, topographical, plane :, cad :, topography, scale:, professional:, date :, owner:, location:, made on site, concrete shelf, deposit, polished cement, stone, second floor, library, washed terrazzo, ceramic floor, workshop, ss.hh. women, ss.hh. men, general services office, warehouse, looms, classroom, photography, serigraphy, photo workshop, vinyl floor, of. logistics, laminate, auditorium, carpeted floor, green area, grass, sand, brick, wooden bench, sidewalk, passageway, laundry, cistern, collapsed staircase, testing yard materials, directory, reception, statistical attention, road, warehouse logistic, sh, wood floor, auditorium – faua, professional school of architecture, fau computer and statistics center, classrooms faua, classroom, library and logistics faua, rotunda faua, classroom, ss.hh. I f. of prof. faua, workshop, deposit and ss.hh. faua, entrance hall, concrete test tubes, first floor, workshops and general services office faua, third floor, foyer, projection booth, mezzanine, hall, orchestra, pit, stage, stalls, auditorium court uni, elevation, technical specifications:, concrete:, steel:, transparent part:, prefabricated element, reinforced concrete ,, exposed formwork., fence plant, cross section aa, exterior, interior, xx cut, towards corner axis approx-see elevations, welding , coating:, cut and and, projections of co-columne, plant, detail of wall anchoring, prefabricated to the foundation, exposed concrete, natural land line, in free joint, nfc, ntn, prefabricated concrete, overburden, bend, irons , exterior sidewalk, df., embedment of column of co., indicated in est.de floors, to axes, cross section bb, valid for all resistances, compression, _ national regulations of buildings, tracc Ion, detail of hook, abutments, technical specifications, perimeter fence, plants, sheet:, scale:, date:, location :, plane title :, project :, student :, chair :, subject :, elevations, cut, topographical uni, university:, Peruvian union, detail of transparent fence, general plan of the uni
Raw text data extracted from CAD file:
| Language | Spanish |
| Drawing Type | Block |
| Category | Schools |
| Additional Screenshots | |
| File Type | dwg |
| Materials | Concrete, Steel, Wood, Other |
| Measurement Units | Metric |
| Footprint Area | |
| Building Features | Deck / Patio |
| Tags | architecture, autocad, block, College, cortes, DWG, faculty, library, planimetria, plants, school, university |








