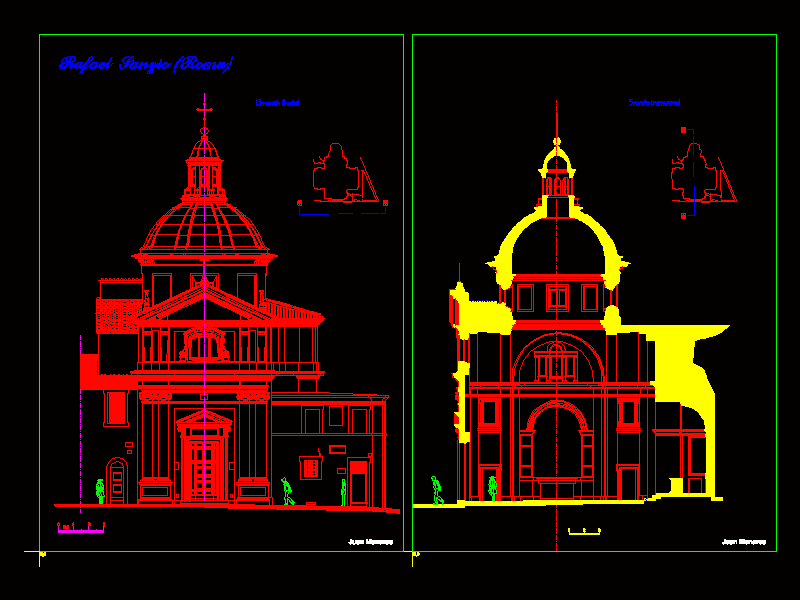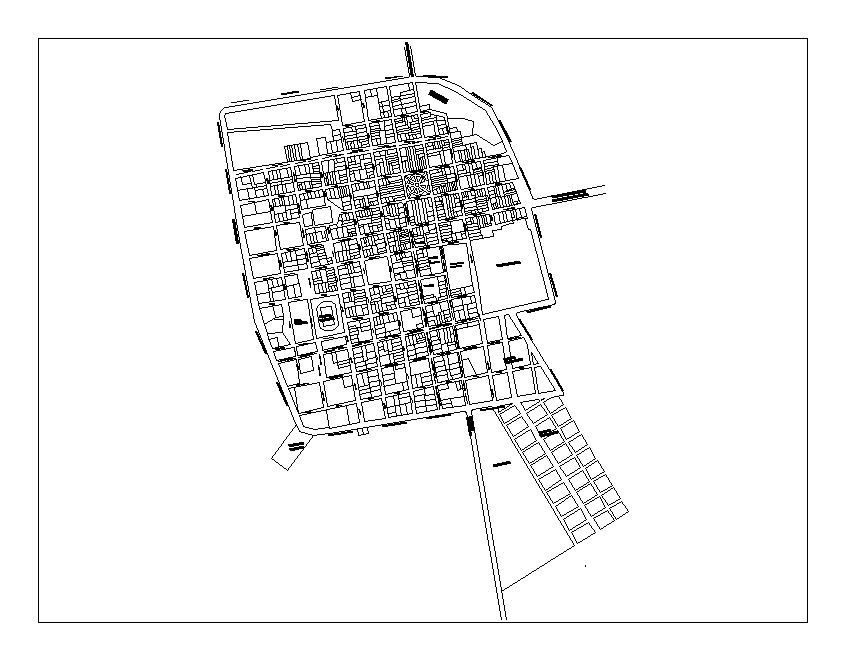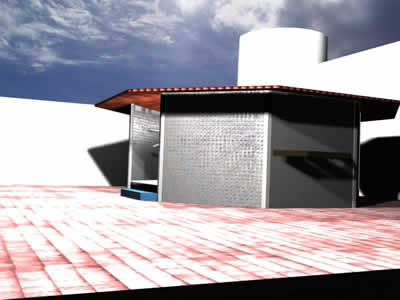Uni Faua DWG Block for AutoCAD
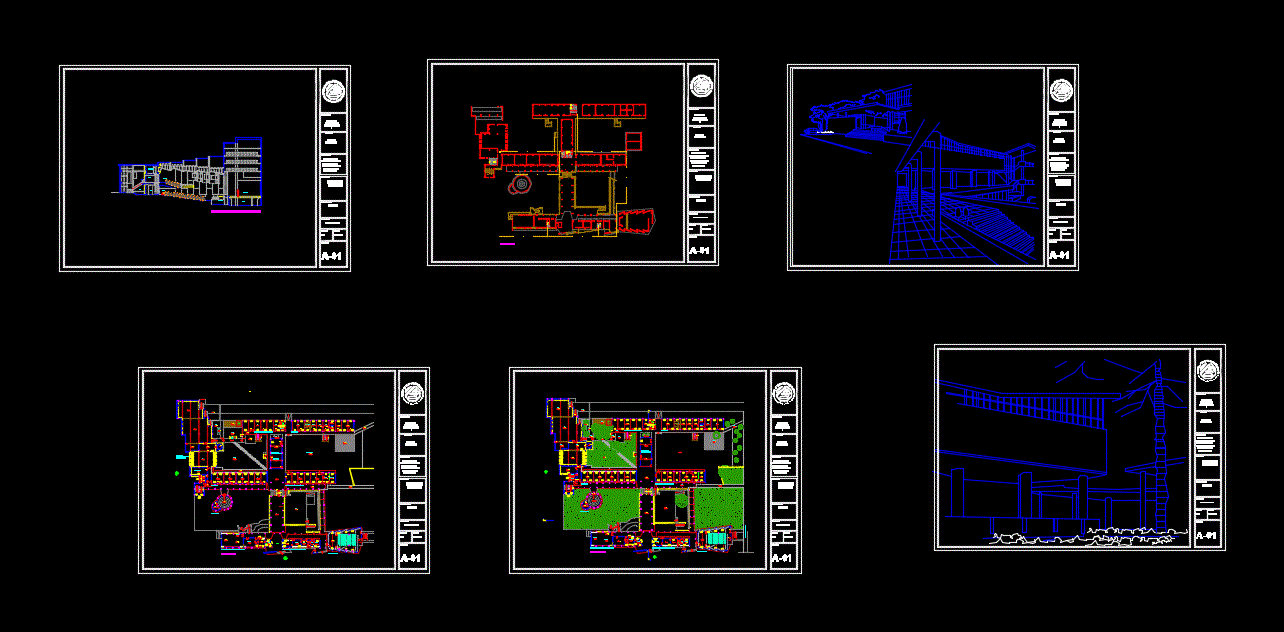
The headquarters of the Faculty of Architecture for Ingenieriia National University of Lima; built in 1951; It was designed by Italian architect Mario Bianco; commissioned the architect Belaunde Terry; It is one of the first buildings to be constructed on the campus; and one of the greatest exponents of modern architecture in Peru.
Drawing labels, details, and other text information extracted from the CAD file (Translated from Spanish):
npt, npt, n.p.t., part, pta, architecture faculty, central pavilion, faculty of ing. mechanics, uni theater, post degree fac. architecture, fac. environmental engineering, fac. civil Engineering, uni stadium, computer center, medical department, nac lab Hydraulics, coliseum uni, fac. of metallurgical mining engineering, institute of engines, faculty of ing. chemistry, uni gym, fac. of metallurgical mining engineering, uni cafeteria, fic topography section, local sutuni, College Engineers, uni chapel, internal works uni, uni maintenance area, fac. economic engineering, social welfare, dining room uni, fac. of electronic electrical engineering, Universitary residence, fac. of industrial systems engineering, fac. of Science, cismid, uni nursery, meter, fiis library, ceps, topographical, sheet, flat:, cad:, topography, scale:, professional, date:, January, owner, av. tupac amaru rimac, Location, made on site, concrete shelf, corner axle lifts, approx. elevations, approx. see elevations, axis, floor building classroom pavilion, Deposit, polished concrete, polished concrete, stone, polished concrete, second floor, polished concrete, bookshop, terrazzo washed, ceramic floor, workshop, ceramic floor, ceramic floor, ss.hh. women, ceramic floor, ss.hh. mens, ceramic floor, General services office, ceramic floor, workshop, ceramic floor, warehouse, ceramic floor, warehouse, ceramic floor, workshop, looms, terrazzo washed, classroom, terrazzo washed, office, terrazzo washed, Photography, terrazzo washed, serigraphy, terrazzo washed, ss.hh. mens, polished concrete, photo workshop, terrazzo washed, workshop, vinyl floor, terrazzo washed, classroom, terrazzo washed, classroom, terrazzo washed, classroom, terrazzo washed, classroom, terrazzo washed, classroom, terrazzo washed, of. of logistics, laminate, classroom, terrazzo washed, teacher’s office of the graphic expression area, terrazzo washed, hall, terrazzo washed, audience, carpeted floor, Deposit, vinyl floor, garden deposit, polished concrete, office, terrazzo washed, office, terrazzo washed, office, terrazzo washed, green area, grass, sand, sand, green area, grass, polished concrete, grass, green area, grass, yard, brick, green area, grass, pending, wooden bench, sidewalk, passage, laundry, wooden bench, tank, collapsed staircase, polished concrete, patio of essays of materials, stone, sidewalk, directory, laminate, reception, laminate, of. attended address, laminate, academic secretary from school, laminate, of. of personal, laminate, of. of statistics, laminate, statistical attention, laminate, stone, path, logistics warehouse, laminate, sidewalk, polished concrete, s.h., wood floor, computer classroom, laminate, computer classroom, laminate, computer classroom, laminate, reception, laminate, sidewalk, wood floor, passage, terrazzo washed, faua auditorium, professional architecture school, statistical computing center faua, faua classrooms, logistic library faua, roundabout faua, ss.hh. of. of prof. faua, waste area, s.h., faua classrooms, deposit ss.hh. faua, income atrium, sidewalk, concrete test tubes, polished concrete, Deposit, polished concrete, Deposit, polished concrete, polished concrete, stone, polished concrete, first floor, polished concrete, bookshop, terrazzo washed, ceramic floor, workshop, ceramic floor, ceramic floor, ss.hh. women, ceramic floor, ss.hh. mens, ceramic floor, Office of
Raw text data extracted from CAD file:
| Language | Spanish |
| Drawing Type | Block |
| Category | Historic Buildings |
| Additional Screenshots |
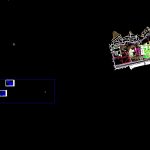 |
| File Type | dwg |
| Materials | Concrete, Wood |
| Measurement Units | |
| Footprint Area | |
| Building Features | Deck / Patio, Garden / Park |
| Tags | architecture, autocad, block, built, church, corintio, designed, dom, dorico, DWG, église, faculty, geschichte, headquarters, igreja, jonico, kathedrale, kirche, kirk, l'histoire, la cathédrale, lima, national, teat, Theater, theatre, university |



