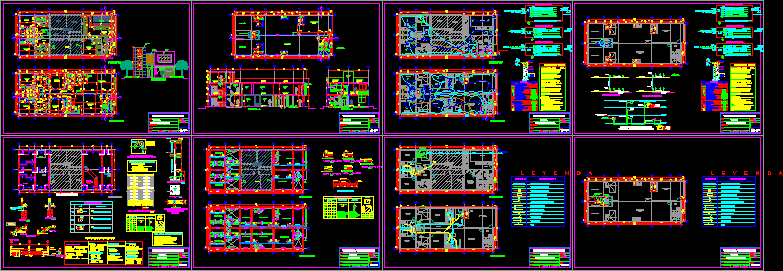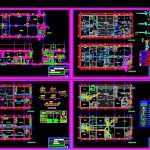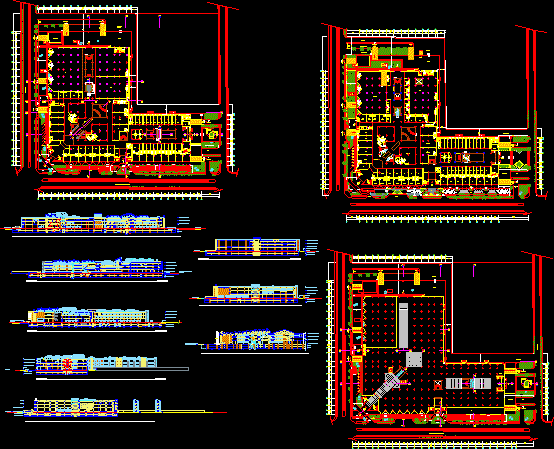Unifamily House DWG Block for AutoCAD

PIURA HOUSE
Drawing labels, details, and other text information extracted from the CAD file (Translated from Spanish):
kitchen, room, ss-hh, tendal, wall to be demolished, ss-hh visit, dining room, closet, railing, lift, hall, passage, first floor, duct lighting – ventilation, garage, access to laundry, closet, access to upper floors, portico in entrance arch, garden, future screen, decorative column, elaborated:, scale:, indicated, plan:, project:, date:, lamina:, locality,, region:, detached house, piura, housing, distribution of environments, design and build:, proy. ventilation duct – lighting, polished concrete floor, existing building, dividing wall rope, cantilever, wood, second floor, living room extension, roof, common laundry, tarred latex painted wall, cut a – a, cut b – b, tarred wall and painted blue or lilac color, tarred and painted white wall, foundation, staircase foundation, screed, reinforced overburden, continuous foundation, see section aa, note on filling and compaction, column, for the construction of false floors in genaral, of the modified proctor, on which the concrete slab will be placed, equal to the one indicated above. For the case of fillings these should be made with selected granular material, structural beam, specified, type, description, abutments, columns, columns, beams , slabs, overlaps and splices, slabs and beams, rmax, same section, armor in one, no more splices, central third, will be located in the, the l joints, will not be allowed, the column or support, beam on each side of, of light of the slab or, splices of the reinforcement, abutments on columns and beams, detail of bending of, – the partitioning will be brick type iii, specifications on masonry, npt, column d, plate or beam, for confinement, additional footboard, variable, d- ground resistance :, f- norms and regulations :, e- overloads :, national construction regulations, c-demoulding time :, use cement type v, contact with the ground :, a- materials :, – concrete:, roof, confined masonry, g- seismic parameters :, i- structural system :, j- maximum displacements :, h- building category:, reinforced concrete porticos, compacted fill, level of sidewalk, level of floor, lightweight slab, canes, according to design, main steel, hollow brick, distribution steel, new building, electrical installations, false floor, sanitary facilities, iron board with automatic thermo magnetic switches, with dead front, metal cover Y safety plate, meter, reserve, codes and regulations, all pipes will be pvc-sap, -the minimum diameter for the pipes of :, -all the boxes for receptacles or built-in switches, which receive more than two pipes, or, -all custom-made step boxes, must be made in iron plate, -all the boxes of passage must have blind cover of galvanized iron of heavy type., decrease of area, and without using devices of direct flame. The largest diameter will be made in, -in the execution of works of this project, should apply, as appropriate, what orders the code, national electricity, the national building regulations, and the law of electrical concessions and its, material., pipes, the factory., regulation., boxes, bricante of the pipe.,, will be manufactured on site, taking care that its straight section, not-the wiring, connectors, accessories and necessary equipment for the right functioning del, -the door must have a sheet with a trained key. on the inside of the door should be a cardboard, -the general switches must have, minimum, a capacity of interruption of the current, -the number of lines drawn on the line representative of sections of circuits indicate the number, -all circuits removed for receptacles, must carry a line of protective earth, have the nominal capacity indicated in the drawings, technical specifications, all the cunductores will be continuous from box to box. no remaining junctions will be allowed, those of the feeders will carry thw. insulation, equipment, corresponding., duco., protection., conductors, inside the pipes., pass box, bell push button, bell output, differential switch thermomagnetic, light meter, earthing hole, outlet for electric pump, outlet for TV antenna, telephone outlet, special, recessed pipe for ceiling or wall, embedded pipe for floor for telephone, embedded pipe for floor for antenna tv, symbol, built-in piping per floor, exit for light center, description, legend, waterproof outlet, grounded outlet, bracket outlet, single unipolar switch, switching switch, double unipolar switch, outlet for spot light, distribution board, tank, earth well, grounding, pressure connector, hygroscopic solution, cobr
Raw text data extracted from CAD file:
| Language | Spanish |
| Drawing Type | Block |
| Category | Hospital & Health Centres |
| Additional Screenshots |
 |
| File Type | dwg |
| Materials | Concrete, Masonry, Moulding, Plastic, Steel, Wood, Other |
| Measurement Units | Metric |
| Footprint Area | |
| Building Features | Garden / Park, Garage |
| Tags | abrigo, autocad, block, DWG, geriatric, house, piura, residence, shelter, unifamily |








