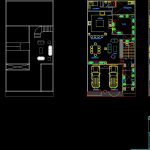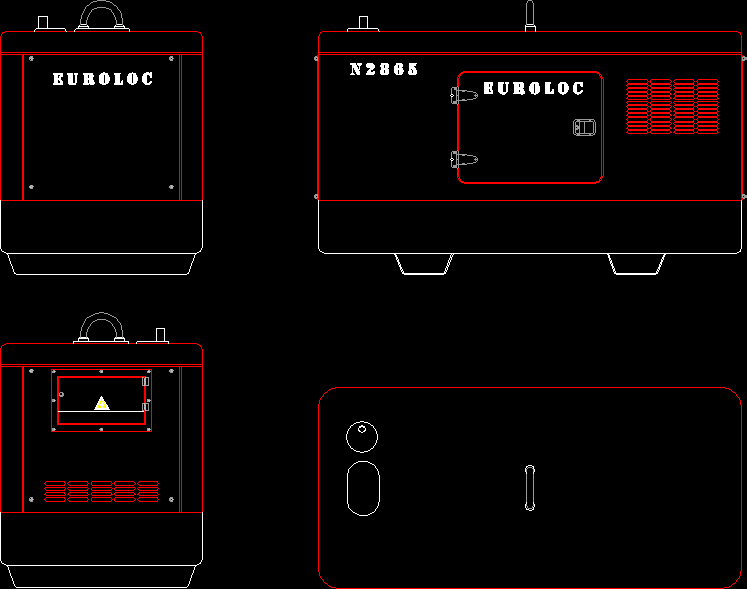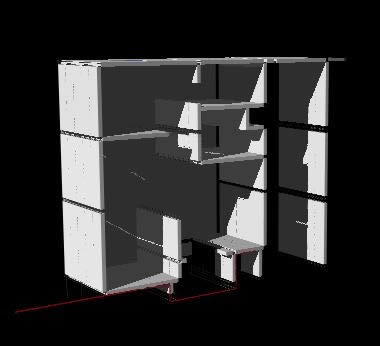Unifamily Housing 2D DWG Block for AutoCAD
ADVERTISEMENT

ADVERTISEMENT
the doocument has the architectural plant of first and second level of architectonic design;deal for copyng furnitures, chairs , sofas , beds , furniture saniitary services , trees in 2D
Drawing labels, details, and other text information extracted from the CAD file:
garage, sala, comedor, desayunador, cocina, dor.serv., s.s., lavanderia, patio, jar., jar., s.s., sala, dorm.princ., s.s.p, vetidor, s.s., terraza, pozo de luz, balcon, vestibulo, s.s.
Raw text data extracted from CAD file:
| Language | English |
| Drawing Type | Block |
| Category | Construction Details & Systems |
| Additional Screenshots |
 |
| File Type | dwg |
| Materials | |
| Measurement Units | |
| Footprint Area | |
| Building Features | Garage, Deck / Patio |
| Tags | adobe, architectonic, architectural, autocad, bausystem, block, chairs, construction system, covintec, DWG, earth lightened, erde beleuchtet, furnitures, Housing, Level, losacero, plant, plywood, room house, sperrholz, stahlrahmen, steel framing, système de construction, terre s, unifamily, unifamily housing |








