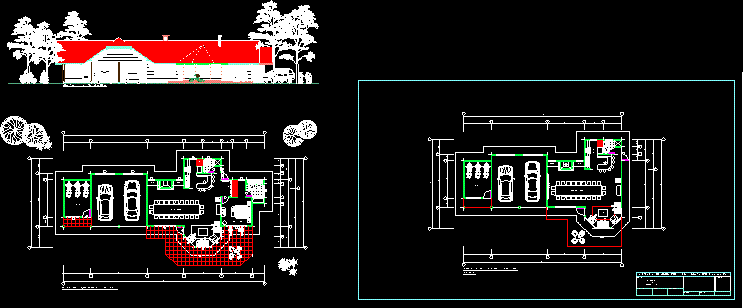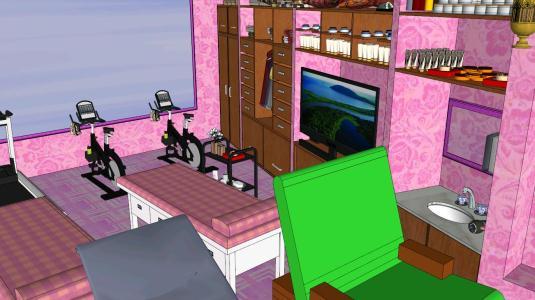Unifamily Housing – Quincho DWG Elevation for AutoCAD

Frontal plant and elevation of Quincho annexed to bedroom in suite and garage
Drawing labels, details, and other text information extracted from the CAD file (Translated from Spanish):
Victor, Location, contains, architect, builder, owner, drawing, scale, date, Sheet No., victor wiehoff w., tenth region, Pto. octay, beach sector maiten, Location, contains, architect, builder, owner, drawing, scale, date, Sheet No., victor wiehoff w., tenth region, Pto. octay, beach sector maiten, project quincho prop. Mr. alejandro menzel, table people, save, garage, to be, terrace, Pub, cleanliness, bath, meson, architecture plant esc., kitchen, coat rack, table people, save, garage, to be, terrace, bedroom suite, Pub, cleanliness, bath, meson, architecture plant esc., kitchen, coat rack, closet, bath, firewood, stove, califont, ref., l.p., stove, front elevation esc.
Raw text data extracted from CAD file:
| Language | Spanish |
| Drawing Type | Elevation |
| Category | Misc Plans & Projects |
| Additional Screenshots |
 |
| File Type | dwg |
| Materials | Wood |
| Measurement Units | |
| Footprint Area | |
| Building Features | Garage |
| Tags | assorted, autocad, bedroom, DWG, elevation, frontal, garage, Housing, plant, quincho, suite, unifamily |







