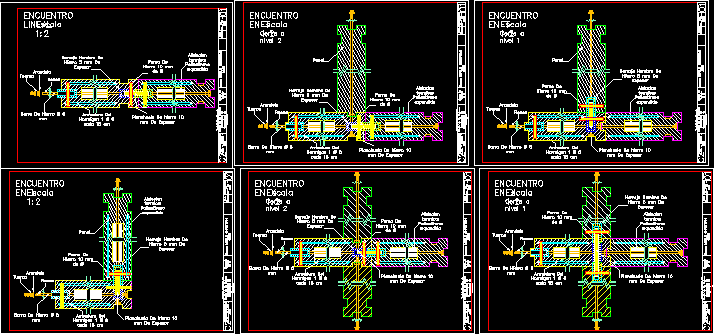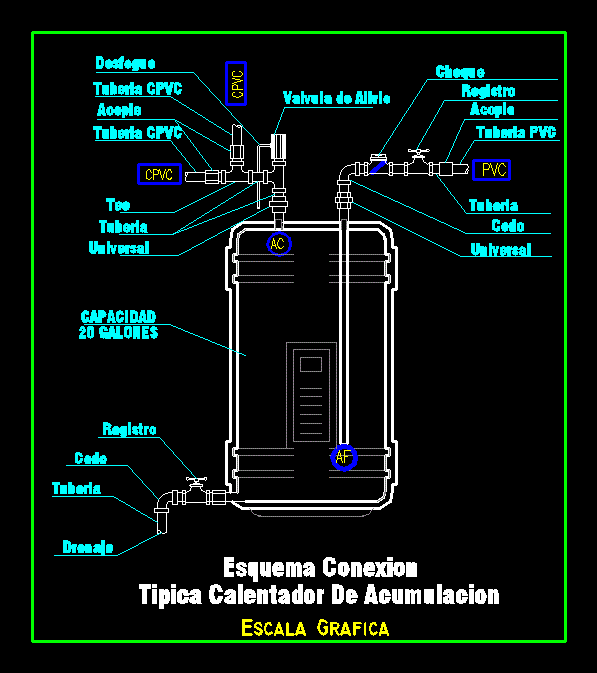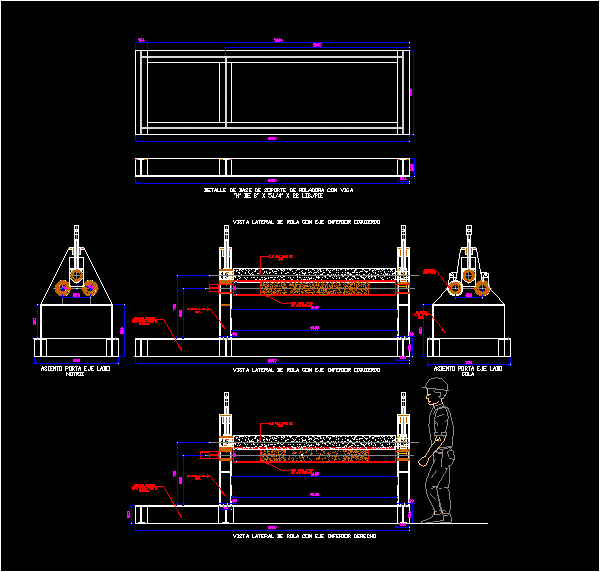Unions Armed Concrete Panels DWG Block for AutoCAD

Different unions between armed concrete panels pre manufactured
Drawing labels, details, and other text information extracted from the CAD file (Translated from Spanish):
ref, modules, dimensional series, number of order, number, number, modules, ascending form, ordered, modules, centimeters, decimals, measurements, series, ordered, centimeters, ascending form, measurements, critical number, basic module, constructions ii f.a.u. u.n.n.e., practical work of designing a non-conventional concrete construction system, working group no., student: imfeld christian jose, sheet nº, university notebook nº, approval, date of final approval, scale, linear encounter, concrete reinforcement every cm, thick iron iron sheet mm, iron pin mm, thermal insulation: expanded polystyrene, washer, iron bar mm, nut, thread, iron hardware mm thick, scale, encounter in, iron bar mm, thick iron iron sheet mm, washer, nut, thread, thermal insulation: expanded polystyrene, iron pin mm, panel, iron hardware mm thick, concrete reinforcement every cm, cut level, concrete reinforcement every cm, thick iron iron sheet mm, panel, iron pin mm, thermal insulation: expanded polystyrene, washer, iron bar mm, nut, thread, scale, cut level, encounter in, iron hardware mm thick, concrete reinforcement every cm, iron hardware mm thick, iron pin mm, thread, nut, washer, thick iron iron sheet mm, iron bar mm, scale, panel, thermal insulation: expanded polystyrene, encounter in, cut level, scale, thread, nut, washer, encounter in, iron hardware mm thick, thermal insulation: expanded polystyrene, iron hardware mm thick, thermal insulation: expanded polystyrene, iron pin mm, cut level, iron pin mm, thread, nut, washer, scale, thick iron iron sheet mm, iron bar mm, concrete reinforcement every cm, thick iron iron sheet mm, concrete reinforcement every cm, iron bar mm, encounter in, approval, student: imfeld christian jose, working group no., practical work of designing a non-conventional concrete construction system, constructions ii f.a.u. u.n.n.e., date of final approval, sheet nº, iron hardware mm thick, thread, nut, iron bar mm, washer, thermal insulation: expanded polystyrene, iron pin mm, thick iron iron sheet mm, concrete reinforcement every cm, linear encounter, scale, encounter in, iron bar mm, concrete reinforcement every cm, thick iron iron sheet mm, concrete reinforcement every cm, iron bar mm, thick iron iron sheet mm, scale, washer, nut, thread, iron pin mm, cut level, iron pin mm, thermal insulation: expanded polystyrene, iron hardware mm thick, thermal insulation: expanded polystyrene, iron hardware mm thick, encounter in, washer, nut, thread, scale, cut level, encounter in, thermal insulation: expanded polystyrene, panel, scale, iron bar mm, thick iron iron sheet mm, washer, nut, thread, iron pin mm, iron hardware mm thick, armor of the horm
Raw text data extracted from CAD file:
| Language | Spanish |
| Drawing Type | Block |
| Category | Construction Details & Systems |
| Additional Screenshots |
 |
| File Type | dwg |
| Materials | Concrete |
| Measurement Units | |
| Footprint Area | |
| Building Features | |
| Tags | adobe, armed, autocad, bausystem, block, concrete, construction system, covintec, DWG, earth lightened, erde beleuchtet, losacero, manufactured, panels, plywood, pre, sperrholz, stahlrahmen, steel framing, système de construction, terre s, unions |








