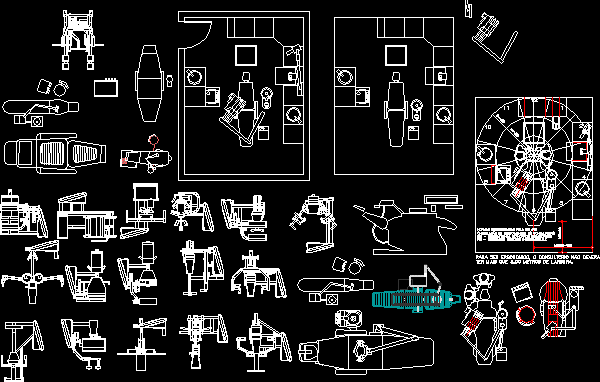Unity For Medical Ambulatory Attention DWG Block for AutoCAD

Unity for ambulatory treatment – Operating room for surgery – Rays X – Trauma shock – Observation
Drawing labels, details, and other text information extracted from the CAD file (Translated from Spanish):
xxx-xx-xx-xxx-x, n.plasencia, j.marcano, rev., file :, copy cutting line, original cutting line, rev :, approved :, drawing :, revised :, calculation: , of :, page :, plane no :, scale :, date :, project :, this project was carried out, taking into account the electrical and safety regulations according to the code, norms and international standards, indicated by the national fire, furniture plant, j. marcano, public, telephone, drinker, water, access, main, personal bathroom, lava mopas, night guard, be doctors, clean chore, dirty job, nurses’ station, morgue, cava, pathological debris, ladies, gentlemen, preparation of medications, fixed x-ray, gypsum room, triage, trauma medical shock, nebulization, healing room, surgery observation, sterile material deposit, medical vestment, wait triage, admission, police security, trauma shock, minor surgery, sidewalk, ramp, staircase, vehicle access ramp, metal fence, emergencies, granite top, ladies observation area, gentlemen observation area, ambulatory medicine unit, architecture plant, observation, facades and courts, ambulance, main facade, rear facade , room, cures, surgery area, do not pass, plafond, cut aa, cut bb, façade lat. right, espacato lining, of: marble, granite or coralline, grid cloth, grating door
Raw text data extracted from CAD file:
| Language | Spanish |
| Drawing Type | Block |
| Category | Hospital & Health Centres |
| Additional Screenshots |
 |
| File Type | dwg |
| Materials | Other |
| Measurement Units | Metric |
| Footprint Area | |
| Building Features | |
| Tags | attention, autocad, block, CLINIC, DWG, health, health center, Hospital, medical, medical center, operating, room, surgery, treatment |








