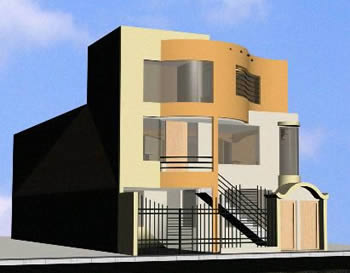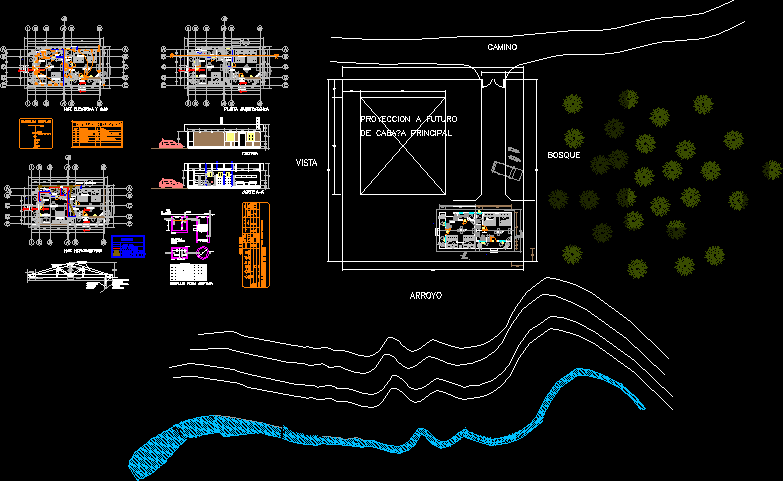Universitary Residence DWG Block for AutoCAD
ADVERTISEMENT

ADVERTISEMENT
University residence for 20 men and 20 women. It consists of three volumes; the center is the social area and the other two is where the rooms for college. Each room has its own bathroom; and there are two types of rooms: the single and double. The design is suitable for disabled people and also to the topography.
Drawing labels, details, and other text information extracted from the CAD file (Translated from Spanish):
sidewalk, street, towards unis, towards fraijanes, dormitories of women, dormitories of men, á. social, a. of study, á. of janitor, á. maintenance, laundry, á. of minibuses, á. of bicycles, outdoor area, parking of vehicles, entry and exit, vehicles, section a, section c, section f, upper floor, ground floor, structural system, plant of modified curves, filling, cutting
Raw text data extracted from CAD file:
| Language | Spanish |
| Drawing Type | Block |
| Category | Schools |
| Additional Screenshots | |
| File Type | dwg |
| Materials | Other |
| Measurement Units | Metric |
| Footprint Area | |
| Building Features | Garden / Park, Parking |
| Tags | area, autocad, block, center, College, consists, DWG, library, men, residence, rooms, school, social, universitary, university, volumes, women |








