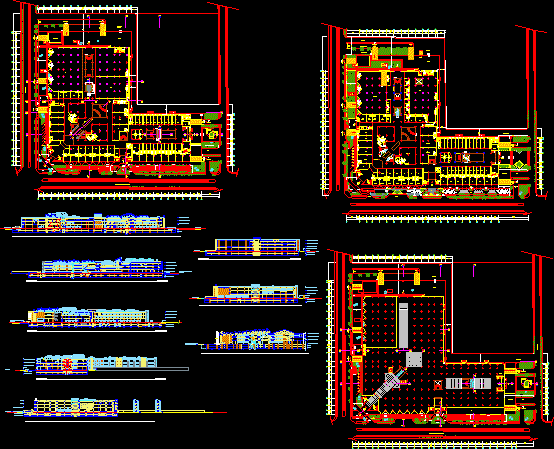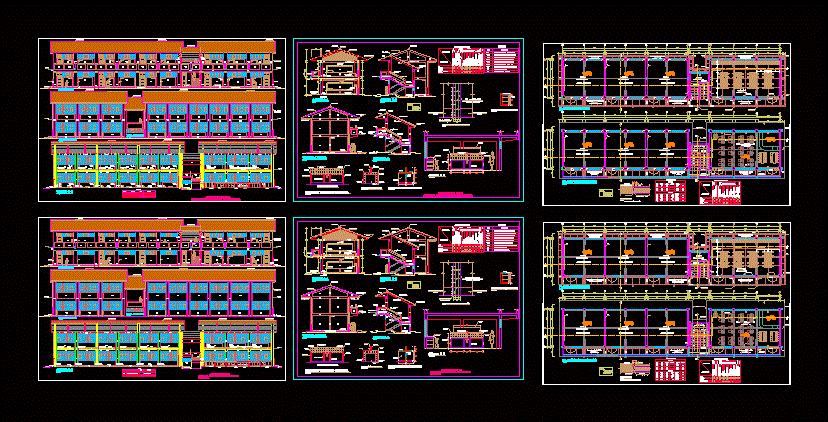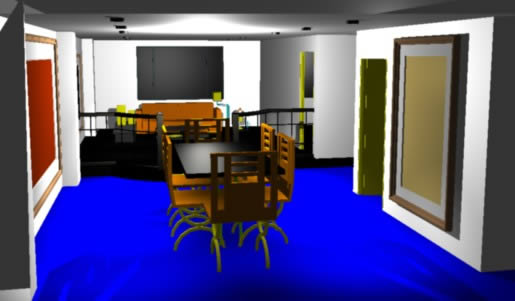University Building DWG Block for AutoCAD

An 1800 sq. G 3 meter Multi – Purpose Building with University Library; Auditorium; Internet
Drawing labels, details, and other text information extracted from the CAD file:
front lobby, porcelain t. f.f, back lobby, terrazzo t. f.f, terrazzo t f.f, marble t. f.f, kitchen, store, walkway, conceret t f.f, cold room, plumbing pipes, shop, changing, serving, refectory, courtyard, verendah, corridor, reading room, lending, conference room, pvc t. f.f, book reserve, binding, office, photo- copying, toilets, open to courtyard, porcelain f.f, auditorium, stage, admn, computer lab, internet room, rehearsal, student lounge, tv room, projector, ceramic t. f.f, games room, open down, janitor, roof, curtain wall, selected material fill, ega sheet roof cover, steel truss system, suspended acoustic ceiling, court yard, student org off., library, computer lab., computer admn, jan, recessed ceiling space in library
Raw text data extracted from CAD file:
| Language | English |
| Drawing Type | Block |
| Category | Schools |
| Additional Screenshots |
 |
| File Type | dwg |
| Materials | Glass, Steel, Other |
| Measurement Units | Metric |
| Footprint Area | |
| Building Features | |
| Tags | Auditorium, autocad, block, building, College, DWG, internet, library, meter, multi, purpose, school, sq, university |








