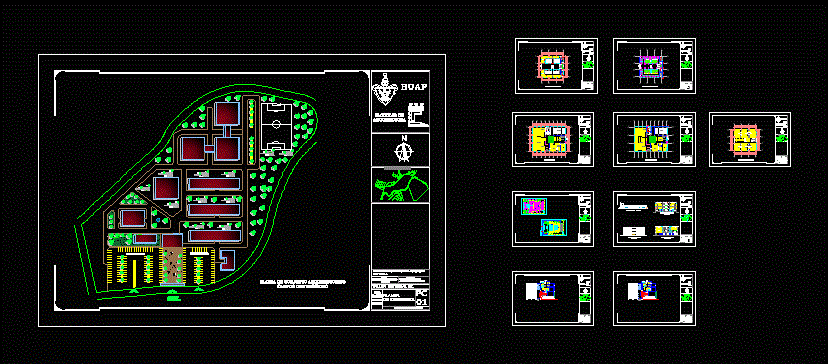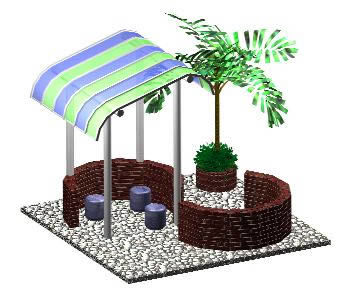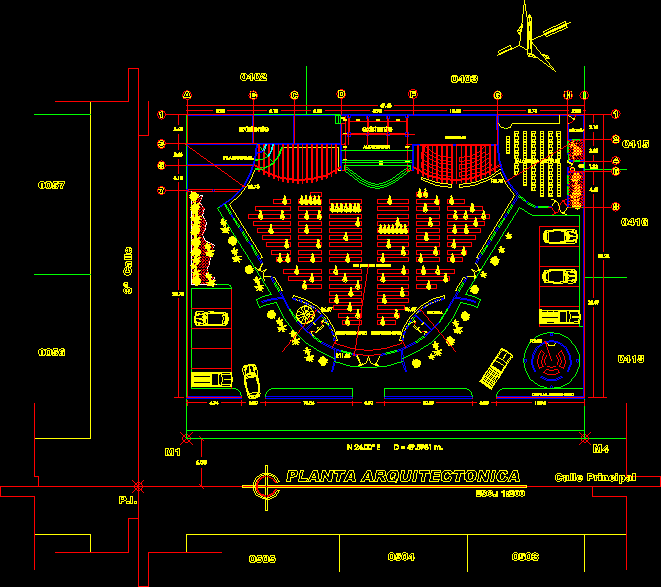University Campus DWG Block for AutoCAD

University campus; plant has set the whole campus; also it has plumbing installations; electrical and architectural some campus buildings
Drawing labels, details, and other text information extracted from the CAD file (Translated from Spanish):
rector, mtro. alfonso esparza ortíz, general director of works, dr. josé ciro ignacio morales hernández, benemérita autonomous university of puebla, floor toilet, secretarial chair, dr. agustin lopez romero arq alejandra garcia sanchez., benemerita autonomous university of puebla, integral workshop iii., scale:, set plant., meters., boundary: bonifacio pasion emilio, architecture, bachelor :, student :, catedratcos:, sketch of location., main access, parking, cellar, classroom, blackboard, projector, lockers area, elevator, revolving entrance, entrance, exit, control, informal reading, consultation, director, est. in group, group study, reading area, proy. domes, architectural floor, drawing area, boardroom, cubicle, men’s restrooms, women’s restrooms, up, access, computer area, floor, integral design workshop iii., facades int and ext., fixed, classroom, cubicles, slab, column, longitudinal section multiaulum building, cross section multi-classroom building, integral architecture iii., emergency exit, women’s bathroom, men’s bathroom, food cooking, wash and store slab, pantry, cold room, slab reception, access service, hydraulic installation plant, electric., ground floor multi-room building
Raw text data extracted from CAD file:
| Language | Spanish |
| Drawing Type | Block |
| Category | Schools |
| Additional Screenshots | |
| File Type | dwg |
| Materials | Other |
| Measurement Units | Metric |
| Footprint Area | |
| Building Features | Garden / Park, Elevator, Parking |
| Tags | architectural, autocad, block, campus, College, DWG, electrical, installations, library, plant, plumbing, school, set, university |








