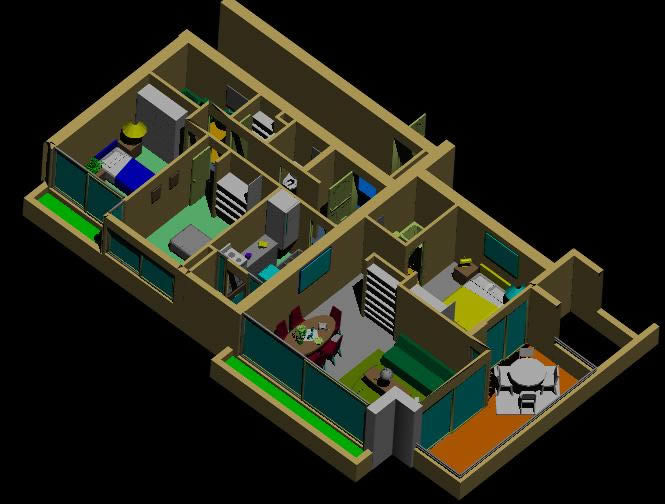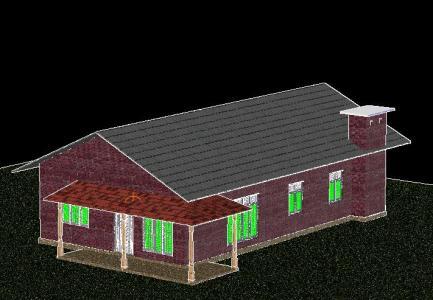University Classrooms Expansion Project DWG Full Project for AutoCAD

entire project
Drawing labels, details, and other text information extracted from the CAD file (Translated from Spanish):
main elevation, lateral elevation, a-cut, engineers, foundations, title:, drawing, drawing:, drawing:, elaboration, revision, code, work:, no. flat, approved, reviewed:, approved:, review, date, date:, scale:, rev. :, scale, specialty, cogeneration plant, project: agro industrial, paramonga saa, paramonga, saa, road, construction, jyc, variable, coating, det., elevation, mechanical, floors, first level plant, direction, secretary, drainage channel, level, splice detail, armature in columns, splice out, splicing in different, the zone of confinement, parts trying, note.-, foundation plant, floor, finished floor, section aa, table columns, flooring, filling, compaction, concrete, cyclopean, technopor, connecting beam, laboratory, second level floor, box vain, windowsill, width, height, windows, doors, flat roof, roof, main beam, overlaps for beams and slabs , areas in which no joints should be made, upper zone in, extreme supports, upper area in supports, upper area in cantilevers, or consult the designer., or with the specified percentages, over the entire length of splice., specifications :, m values , lower reinforcement, upper reinforcement, the same section., is connected to the supports, the cc cut, lightened crockery, stair detail, first section, second section, check valve, bronze gate valve, tee, lined with glass wool, log box, legend, drain, rainwater, low rainwater, rooftop water, technical specifications, – piping and accessories for the drainage and ventilation system are pvc-salt. for a work pressure, – all gate valves go between two universal joints installed in a niche-type box, – the pipes and accessories for the hot water system are made of cpvc lined with glass wool for one, – the registers are made of polished bronze with threaded and grooved cover placed to the npt, coatings, columns, banked beams, flat beams, slabs, technical specifications, footings, retaining walls, ceiling beams and slabs, reinforcing steel, concrete brick, partitioning, columns, footings, concrete armed, false shoe, flooring, simple concrete, portland cement, type i, floor slab, mooring columns and beams, concrete block, brick tambourine, foundation summary, – water table: does not present in construction area, – chemical attack: no type of cement is required, soil characteristics, special or additional coating, floor slabs, sub-grade, conform the layer of affirmed with material whose, affirmed, – p repair the one in such a way as to widen the preparation for the emptying of concrete :, slab on the free edges, according to detail, – level the formwork and place points to control the height, of the emptying, concrete, – vibrate with vibrating rule , to empty the concrete, – finish with finish according to architecture, construction procedure, galvanized pipe, metal railing, ss.hh., deposit, men, women, bb section, drainage channel, pvc sap tub, sidewalk, main elevation , cut aa, cut bb, ss.hh, meter, earth well, see detail, connection, copper, clamp, one dose of thor-gel, concrete cap, copper rod, long, layered, sifted earth, and compacted, system resistance, earth well detail, emergency, luminaire, manufactured by tj castro, trianon, with thermomagnetic switches, similar, the distribution board will be metal type to embed, similar to the manufactured, similar to the manufactured ones, indeco, pirelli., emergency, installation of luminaire, charger, battery, ledge, symbol, outlet, outlet for projector, internet and telephone, internet, outlet connection, kw-h, grounding conductor, telephone, distributor, multimedia, for telephone, rises pipe, fire, alarm output, first level, second level, ground connection, reserve, connection, to collector, retaining wall, detail, containment, box., rect. , recessed in, floor or wall., ceiling or wall, in sky razo., height., with flat and round spikes, sub distribution board, switch switch, light center, meter., general board, description., switch simple, symbol., earthed, simple bipolar socket, outlet for external telephone, output for other proy systems, telephone distributor, ee cut, ff cut, gg cut, typical detail, bending of stirrups, expanded polystyrene, birth detail column in beam, beam mooring, column birth detail, secondary beam, classroom construction, square fluorescent ch-jx, duplex bipolar outlet, multimedia, internet, university, structure, sheet:, location:, province:, region:, abancay , design :
Raw text data extracted from CAD file:
| Language | Spanish |
| Drawing Type | Full Project |
| Category | Schools |
| Additional Screenshots |
 |
| File Type | dwg |
| Materials | Concrete, Glass, Steel, Other |
| Measurement Units | Metric |
| Footprint Area | |
| Building Features | |
| Tags | autocad, classrooms, College, DWG, entire, expansion, full, library, Project, school, university |








