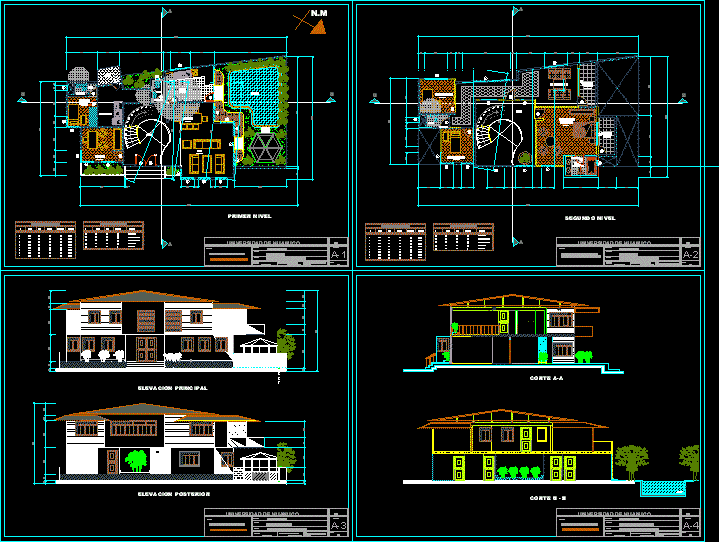University Design Study, Cancun DWG Full Project for AutoCAD

INCLUDES THE DESIGN OF A GROUND FLOOR CONTAINING THE UNIVERSITY, FIRST AND SECOND FLOORS AS WELL AS THE SPATIAL DISTRIBUTION PROJECT
Drawing labels, details, and other text information extracted from the CAD file (Translated from Spanish):
up, down, common area, lobby, cafeteria, coordination, humanities, health sciences, economics, engineering, auditorium, office, languages, office areas, health, masters, social, service, media, bonding, school control, accounting , campus, health, health, site, school services, kick, boxing, lockers, showers, pool, equipment, gym, dance, hall, general, workshop, models, construction, salon, drawing, salon, graphic design , health, computer, psychology, organizational, camera gessel, law, public speaking, pedagogy, commerce, exterior, accounting, clinic, dentistry, laboratory, surgical, access, parking, square, access, library, engineering, systems, relations, international, science, communication, forum, television, radio us, administration, companies, room, sommelier, hospitality, architecture, subject :, project :, university, professor :, arch. raymundo magicians, grade and group :, pupil :, mauricio diaz estrada, scale :, plane :, dimension :, ground floor
Raw text data extracted from CAD file:
| Language | Spanish |
| Drawing Type | Full Project |
| Category | Schools |
| Additional Screenshots |
 |
| File Type | dwg |
| Materials | Other |
| Measurement Units | Metric |
| Footprint Area | |
| Building Features | Garden / Park, Pool, Parking |
| Tags | autocad, cancun, College, Design, distribution, DWG, floor, floors, full, ground, includes, library, Project, school, spatial, study, university |








