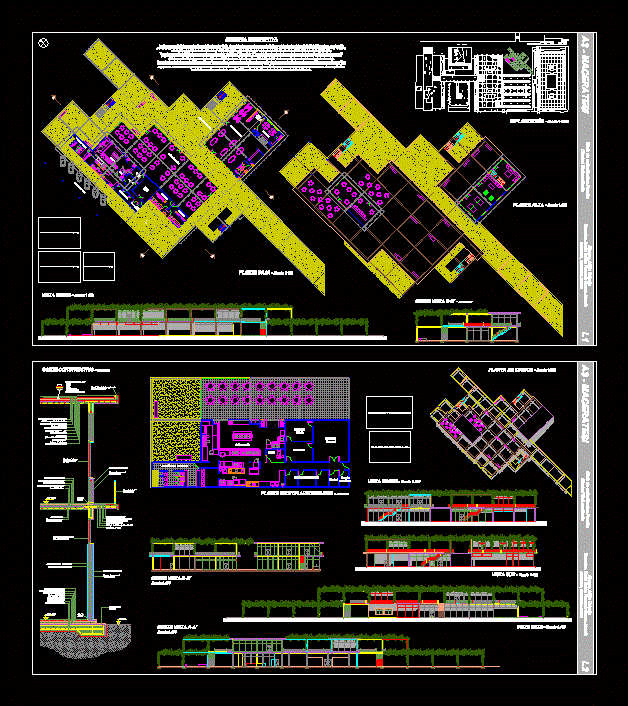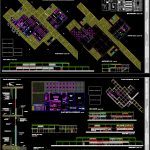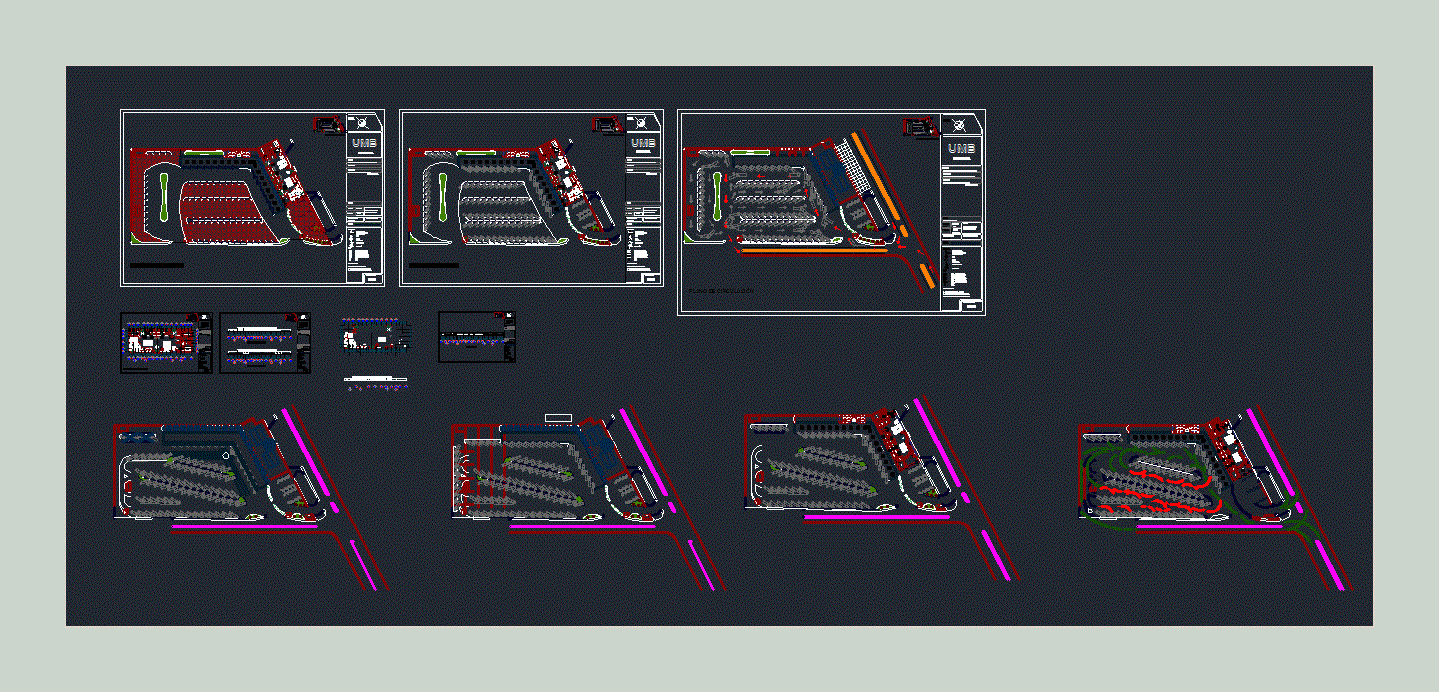University Dining Hall DWG Full Project for AutoCAD
ADVERTISEMENT

ADVERTISEMENT
University Dining Hall Project (dining room, study rooms and various recreational spaces) located in Ciudad Universitaria; Argentina. Memory; implementation; plants; cuts and views
Drawing labels, details, and other text information extracted from the CAD file (Translated from Spanish):
dining room, administration, student club expansion, student club, personal parking, loading and unloading area, general deposit, dry storage, prewash, cold rooms, control, waste collection, cheff, self-service, wooden plaza, university boulevard, bridge, access, wooden plinth, perimeter cement smoothing, natural anodized aluminum facing, student club university campus
Raw text data extracted from CAD file:
| Language | Spanish |
| Drawing Type | Full Project |
| Category | House |
| Additional Screenshots |
 |
| File Type | dwg |
| Materials | Aluminum, Wood, Other |
| Measurement Units | Metric |
| Footprint Area | |
| Building Features | Garden / Park, Parking |
| Tags | aire de restauration, autocad, dining, dining hall, Dining room, DWG, esszimmer, food court, full, hall, lounge, praça de alimentação, Project, recreational, Restaurant, restaurante, room, rooms, sala de jantar, salle à manger, salon, spaces, speisesaal, study, university |








