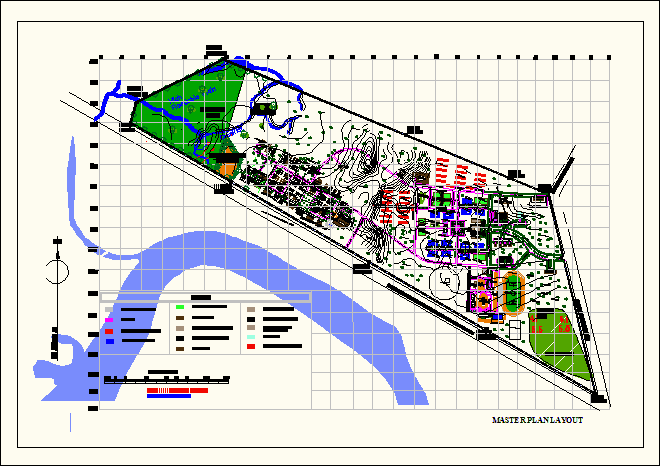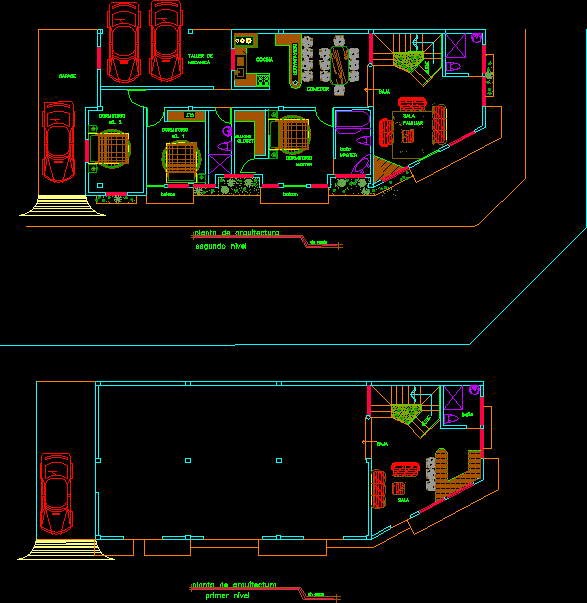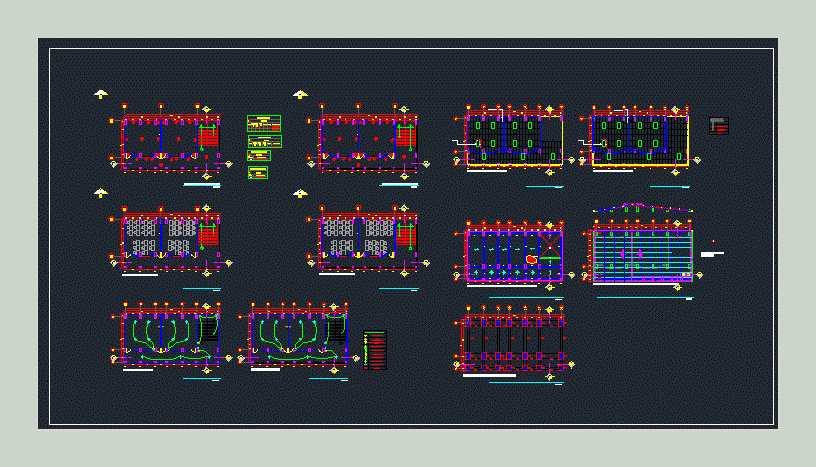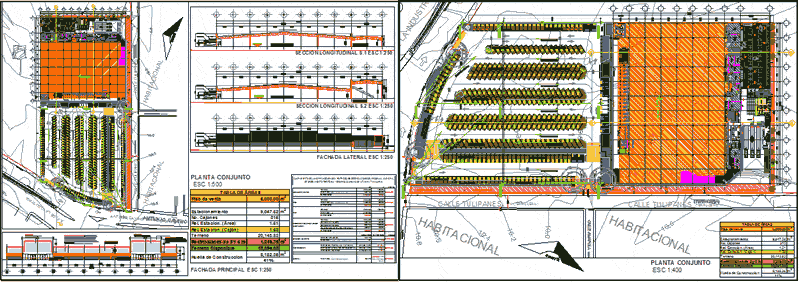University Master Plan DWG Plan for AutoCAD

University Master plan
Drawing labels, details, and other text information extracted from the CAD file:
plant, swimming pool, cricket pavilion, open play ground, thick forest, banquet hall, principal officers quarters, staff club, university guest house, recreation facilities, staff quarters, staff school, water supply department, bank, petrol station, fire-fighting department, health centre, business center, car park, office block, maintenance yard, library, university chapel, faculty building, cafetaria, dept. of phy. education, gymnasium, volleyball courts, lawn tennis courts, football field, spectators pavilion, water tanks, low cost units, government schools, omadino – obodo, university farm, master plan layout, high floodable plain, n n, origin: national, proposed nddc omadino-escravos road route, community road, health facilities, religious, multi-purpose hall, administrative block, lecture theathers, commercial, administrative blocks, staff accomodation, cafeteria, hostel accomodation, faculty buildings, creeklet, future expansion, cricket pitch, male hostel, female hostel, field events, legend, hockey pitch, open green
Raw text data extracted from CAD file:
| Language | English |
| Drawing Type | Plan |
| Category | Schools |
| Additional Screenshots |
 |
| File Type | dwg |
| Materials | Other |
| Measurement Units | Metric |
| Footprint Area | |
| Building Features | Garden / Park, Pool |
| Tags | autocad, College, DWG, library, master, plan, school, university |








