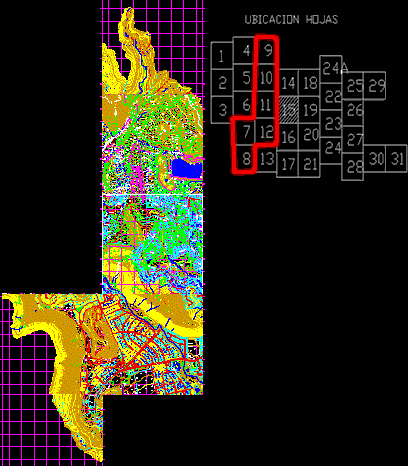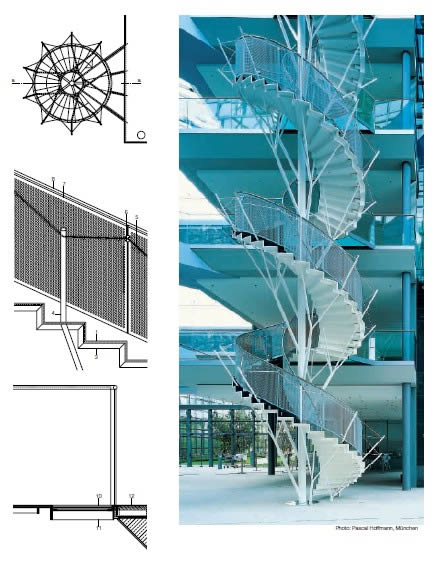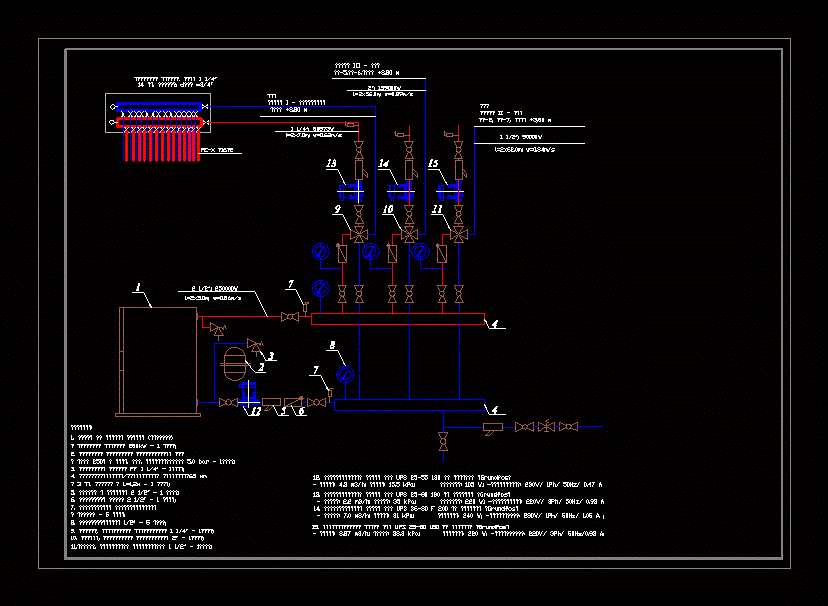University Of San Pedro DWG Block for AutoCAD
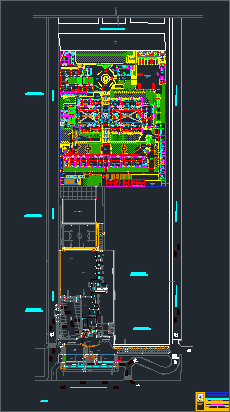
Plano University of San Pedro de Chimbote
Drawing labels, details, and other text information extracted from the CAD file (Translated from Spanish):
npt:, ramp, passage, vehicular, circulation, green area, vehicular, circulation, green area, proy. ceiling, Office of, Secretary, vicerectorate, academic, ss.hh., teachers, bath, logistics office services, direction of, Of the health, psychology schools, bookshop, bath, Deposit, dinning room, kitchen, workshop, ss.hh. women, parking lot, bath, Secretary, hall, garden, garden, hall, carpentry, Deposit, passage, pool, small square, parking lot, entry, runner, passage, runner, tank tank, hall, garden, topography cabinet, electrical workshop, Deposit, substation, office, audit, warehouse, workshop, ss.hh., garden, hall, garden, proy. ceiling, registration office, faculty of, H.H. H H., Deposit, proy. ceiling, yard, proy. ceiling, passage, science schools, parking lot, npt, ladies, H.H. H H., males, classroom, control, post grade, administrative, address, workshop, administrative accounting, Office of, investigation, university, engineering, kiosk, pavilion, workshop, kiosk, schools of, engineering, faculty of, law, technical, center, photocopied, npt, national ceramic floor, hall, npt, non-slip, superboard boards, covered with non-slip floor, metal staircase, entry, library, of law, superboard boards, npt, covered with non-slip floor, concrete ramp, access floor, of polished cement, access floor, of polished cement, entry, hall of, metal handrail, proy. ceiling, ceiling of eternit, polished cement floor, ceramic floor, polished cement floor, ceramic floor, baranda tub iron, polished cement floor, npt, Deposit, pavilion, pavilion, cl., classroom, laboratory of, classroom, nursing laboratory, bio chemistry, chemistry, audience, soil laboratory, technical office, lab. floors, classroom, tutoring center, roof projection, Deposit, leadership, Deposit, npt, baranda tub iron, baranda tub iron, npt, npt, npt, ramp, npt, baranda tub iron, dean of science, faculty of, cc.cc., Attention, parlor, boom, kiosk, photocopied, npt, npt, parking lot, reception, head of security, teacher’s room, pressroom, printing, printing reception, leadership, committee, electoral, Secretary, medical Center, Secretary, depart. psycho-pedagogical, wellness, address, pastoral area, abc, sports art, office, extension, leadership, extension, impressions, Street, Panamerican’s highway, stand, cm red, pedestrian, concrete adoquin floor, circulation, cm red, pedestrian, concrete adoquin floor, circulation, esplanade, burnished cm., rubble cement floor, burnished cm., circulation, rubble cement floor, green area, zone, circulation, zone, circulation, vehicular, circulation, vehicular, circulation, vehicular, circulation, parking lot, burnished cm., paving with cold asphalt binder, future convention hall, ramp, burnished together, paths, rubble cement floor, paths, perimeter sidewalks, green area, existing path, existing green area, stand, paths, ramp, paths, pending, s.h.h., s.h.d., ramp, paint both sides, ramp, esc., ramp, harrow, green area, grandstand, pending, pending, ramp, ramp, ramp, green area, Sardinian, Sardinian, pods for flagpole, burnished cm., rubble cement floor, sub station, paths, empas
Raw text data extracted from CAD file:
| Language | Spanish |
| Drawing Type | Block |
| Category | City Plans |
| Additional Screenshots |
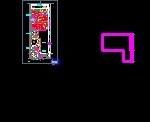 |
| File Type | dwg |
| Materials | Concrete |
| Measurement Units | |
| Footprint Area | |
| Building Features | Pool, Deck / Patio, Car Parking Lot, Garden / Park |
| Tags | autocad, beabsicht, block, borough level, chimbote, de, DWG, pedro, plano, political map, politische landkarte, proposed urban, road design, san, stadtplanung, straßenplanung, university, urban design, urban plan, zoning |



