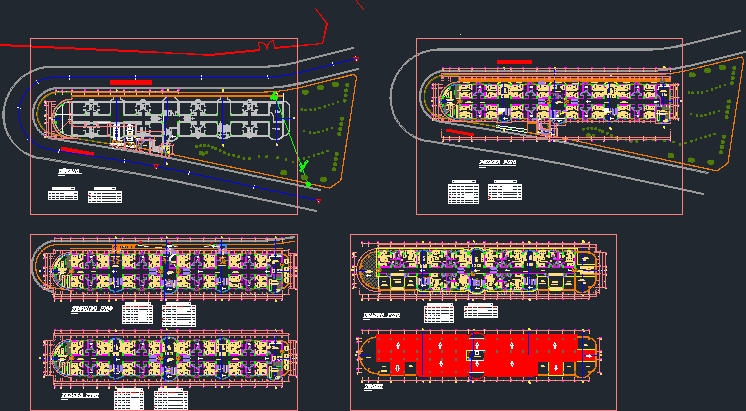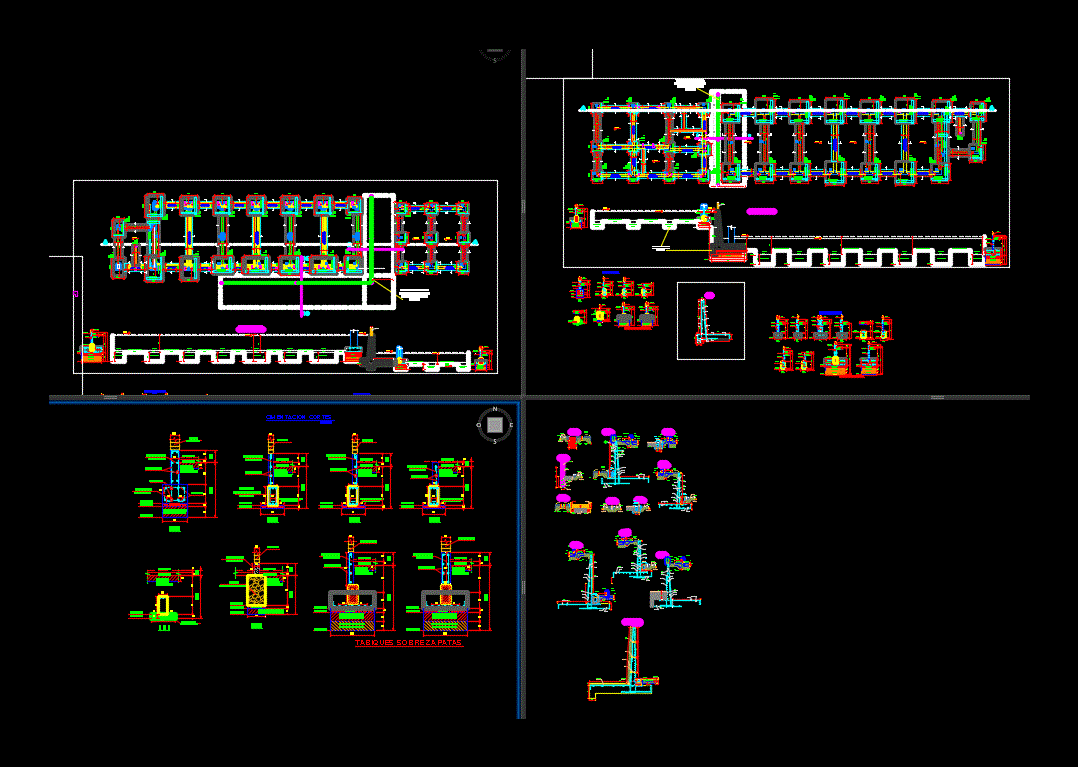University Residence Hall, 4 Storeys DWG Block for AutoCAD

4 – story Residence Hall for students and teachers, including reading room, dining room and internet
Drawing labels, details, and other text information extracted from the CAD file (Translated from Spanish):
npt, trash duct, s.h., dorm. students, being, guardian, surveillance, exit, dorm. teachers, kitchen, tendal, laundry, terrace, garage, garbage room, catwalk, uses, multiples, reading room and internet, kitchen, av. university, buzoneta, mailbox, emergency, secondary income, and disabled, ramp, elevated tank, main entrance, basement, first floor, second floor, reading room, internet room, living room, third floor, fourth floor, roof, sliding metal door, inst.sanit duct, inst.electr duct, box of openings – doors, type, width, height, material, cant., box of openings – windows, long, alside, with aluminum frames, date :, floor ceranico, laminate floor, high traffic, concrete sidewalk, closet, hall
Raw text data extracted from CAD file:
| Language | Spanish |
| Drawing Type | Block |
| Category | Schools |
| Additional Screenshots |
 |
| File Type | dwg |
| Materials | Aluminum, Concrete, Other |
| Measurement Units | Metric |
| Footprint Area | |
| Building Features | Garage |
| Tags | autocad, block, College, dining, DWG, hall, including, library, reading, residence, room, school, storeys, story, students, university |








