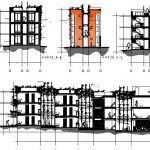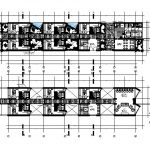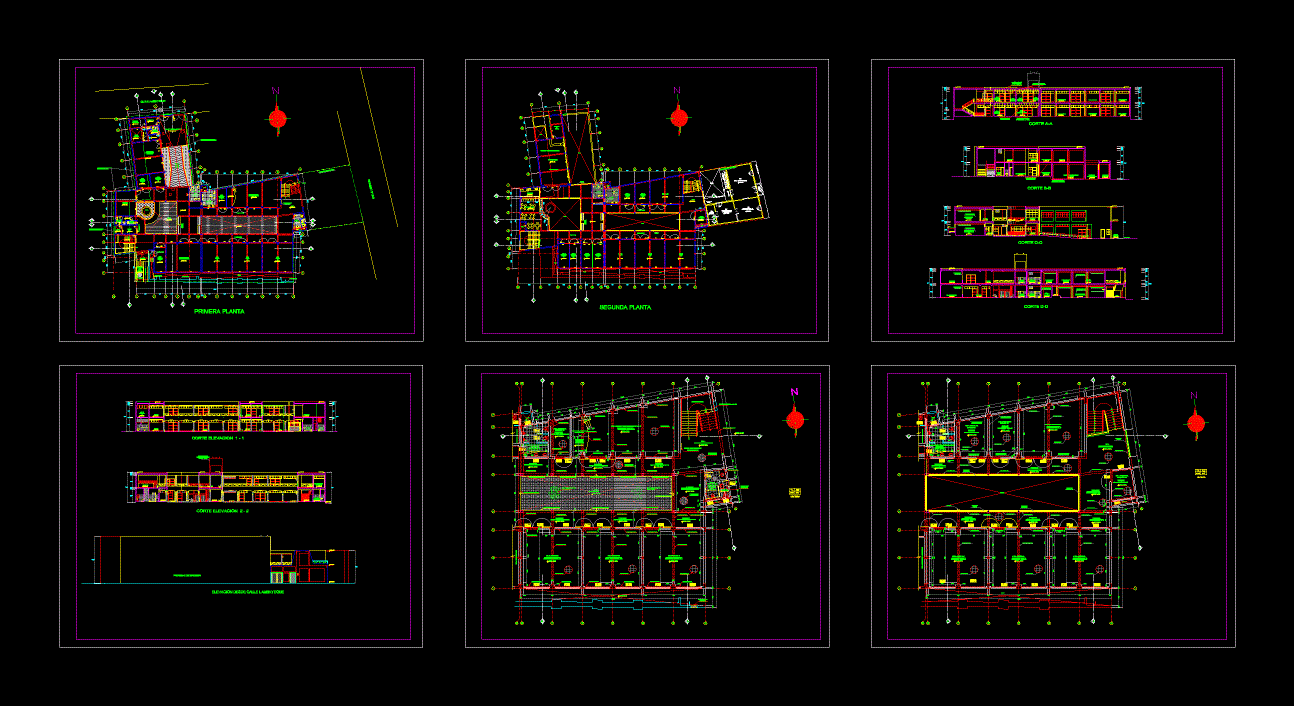University Residence, Students Residence, Students Hostel 2D DWG Plan for AutoCAD
ADVERTISEMENT

ADVERTISEMENT
Plan, elevation and section view of university residence. It has primary (ground) and two levels. It has 4 blocks all connected by bridge. Primary level has patio, garage, dining and six rooms with attached toilets placed opposing. The first level has living room tv and information rooms (computers) and similarly 6 bedrooms placed opposing each other. Second and third level has common area like gym and laundry other than bedrooms. Total foot print area is approximately 370 sq meters.
| Language | Spanish |
| Drawing Type | Plan |
| Category | Hospital & Health Centres |
| Additional Screenshots |
  |
| File Type | dwg |
| Materials | Aluminum, Concrete, Glass, Masonry, Moulding, Plastic, Steel, Wood, Other |
| Measurement Units | Metric |
| Footprint Area | 250 - 499 m² (2691.0 - 5371.2 ft²) |
| Building Features | Garage, Deck / Patio, Garden / Park |
| Tags | autocad, DWG, elevation, plan |








