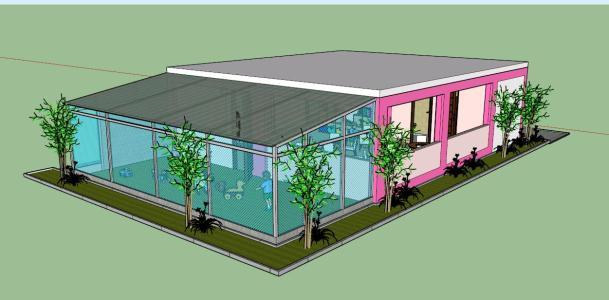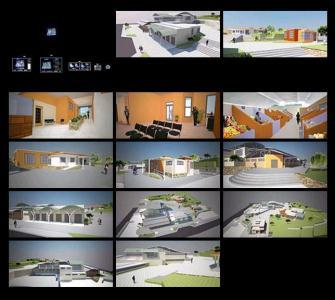University Students Residence 2D DWG Plan for AutoCAD
ADVERTISEMENT
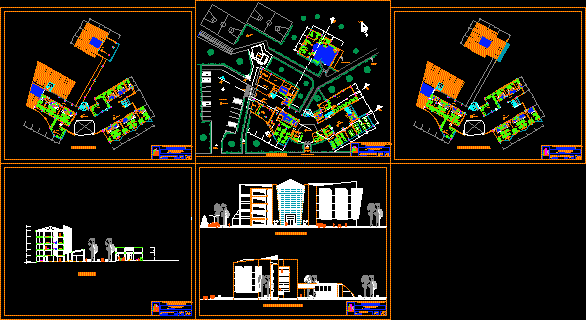
ADVERTISEMENT
Plan, Elevation and Sectional views of university student residence. It is also referred as college hostel. It has ground and four level. This cad download contains 5 plans as individual files – elevation, section, ground level plan, first level and second level floor plans. Each floor has 5 nos each of single, double and triple occupancy rooms with computer and furniture. The primary or ground floor plan has main entrance, main hall, general ware houses, rest rooms, online games zone, gaming and smoke area, park, dance floor, kitchen, way to patio, separate administration office, outside vehicle parking lot and basket ball courts. The total foot print area of the plan is close to 7100 sq meters.
| Language | Spanish |
| Drawing Type | Plan |
| Category | Hospital & Health Centres |
| Additional Screenshots |
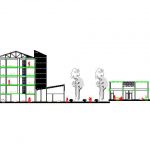 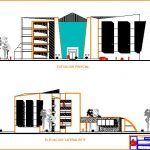  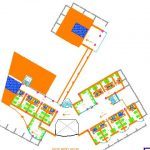 |
| File Type | dwg |
| Materials | Aluminum, Concrete, Glass, Masonry, Plastic, Steel, Wood, Other |
| Measurement Units | Metric |
| Footprint Area | Over 5000 m² (53819.5 ft²) |
| Building Features | A/C, Garage, Deck / Patio, Elevator, Car Parking Lot, Garden / Park |
| Tags | autocad, DWG, elevations |



