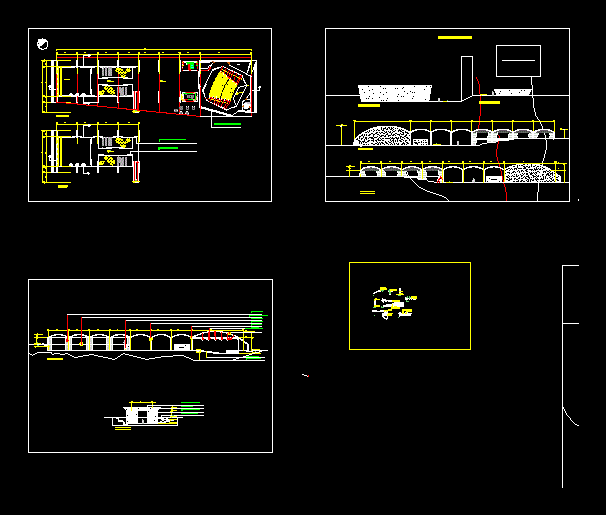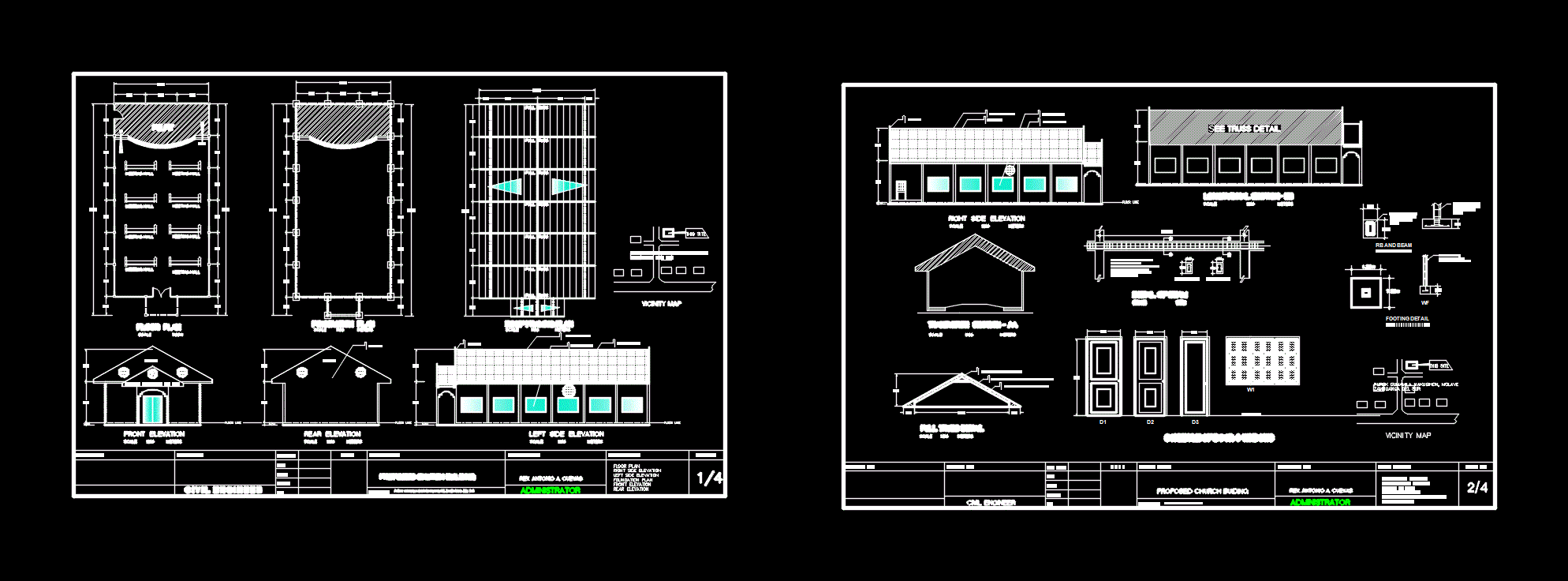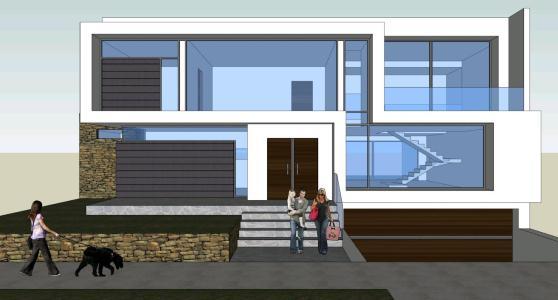Unprg Law School DWG Plan for AutoCAD
ADVERTISEMENT
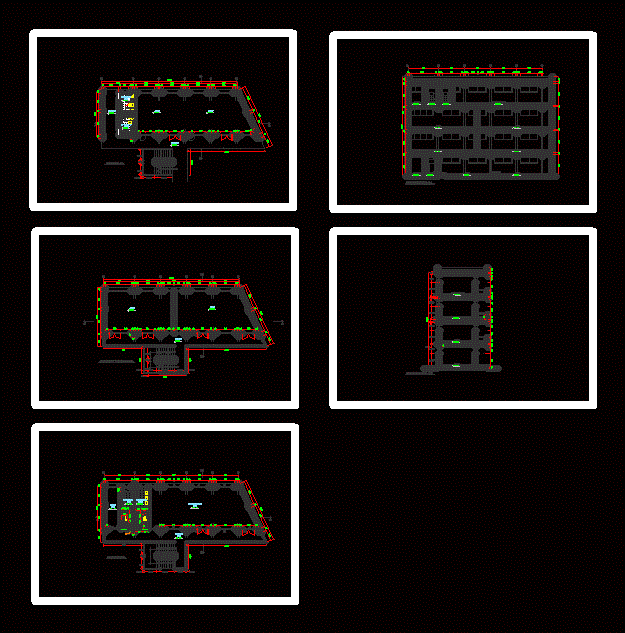
ADVERTISEMENT
Drawings law school at the National University Pedro Ruiz Gallo, this file contains plants and site plans cuts
Drawing labels, details, and other text information extracted from the CAD file (Translated from Spanish):
classroom d, classroom c, catwalk, computer room, office, s.h. women, s.h. men, folding door, second and third level, fourth level, general court a-a, classroom b, classroom a, ss.hh., hall, classroom f, classroom e, hallway, general court b-b, first level
Raw text data extracted from CAD file:
| Language | Spanish |
| Drawing Type | Plan |
| Category | Schools |
| Additional Screenshots |
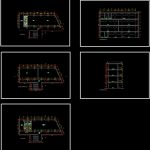 |
| File Type | dwg |
| Materials | Other |
| Measurement Units | Metric |
| Footprint Area | |
| Building Features | |
| Tags | autocad, College, drawings, DWG, file, law, library, national, pedro, plan, plants, power, ruiz, school, university |



