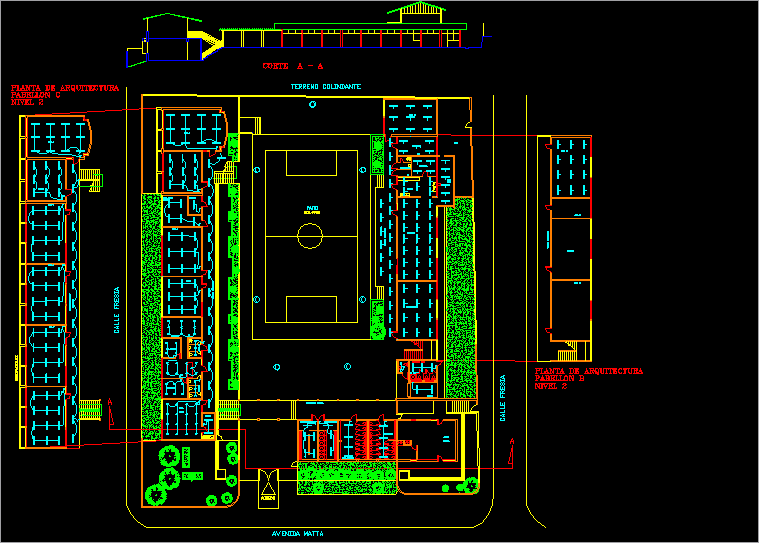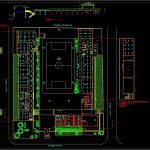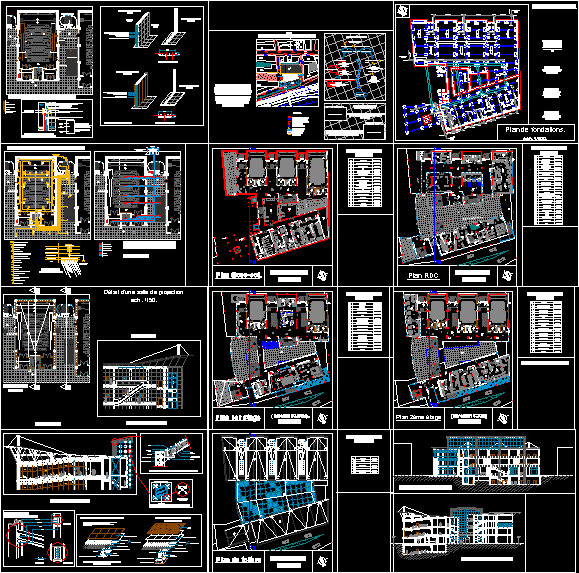Upper School DWG Plan for AutoCAD
ADVERTISEMENT

ADVERTISEMENT
School – Plan – View
Drawing labels, details, and other text information extracted from the CAD file (Translated from Spanish):
signature, architecture plant, pavilion b, freesia street, director, bñ prof, prof., kiosk, bñ aux, bñ kinder, quebrasoles, indoor circulation, avenue matta, access, children, garden, ladies bathroom, ladies showers, bathroom barons , showers barons, sub-director, secretary, room, kitchen, difer, aux, com, court a – a, adjoining land, patio, kinder room, dining room, pantry, bñ manipul., winery, group room, pavilion c
Raw text data extracted from CAD file:
| Language | Spanish |
| Drawing Type | Plan |
| Category | Schools |
| Additional Screenshots |
 |
| File Type | dwg |
| Materials | Other |
| Measurement Units | Metric |
| Footprint Area | |
| Building Features | Garden / Park, Deck / Patio |
| Tags | autocad, College, DWG, library, plan, school, university, upper, View |








