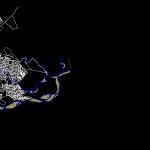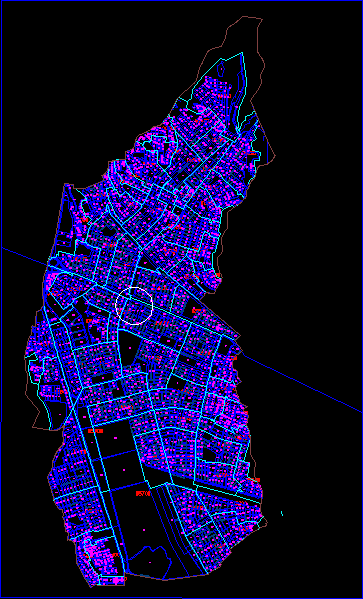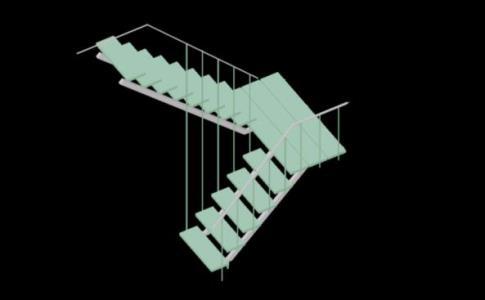Urban Design Rochelle DWG Block for AutoCAD

Intervention communal area
Drawing labels, details, and other text information extracted from the CAD file (Translated from Spanish):
bridge, spiral climber, portals of, Saint George, eds, gasco, the shelter, i love, St Thomas, mats, eds, terpel, career, large pipe, town planning workshop, arq. liliana piñeros, date:, april, meta college corporation, elkin manuel murillo sierra, scale:, contains:, elaborated:, revised:, matter:, flat:, urban intervesion of montecarlo sector, town planning workshop, arq. liliana piñeros, date:, april, meta college corporation, grafia, elkin manuel murillo sierra, scale:, contains:, elaborated:, revised:, matter:, flat:, current sector proposed urban intervention of the montecarlo sector, career, large pipe, south street, career, south street, boulevard cll, amplification of kr, extension of the cll, extension of the kr part, Mall, theatrical, apartment towers, zonal scale park, extension of the cll, parking bays, iv project workshop, arq. javier ruiz, date:, June, meta college corporation, elkin manuel murillo sierra, scale:, contains:, elaborated:, revised:, matter:, flat:, implantation of first plant, iv project workshop, arq. javier ruiz, date:, June, meta college corporation, elkin manuel murillo sierra, scale:, contains:, elaborated:, revised:, matter:, flat:, duplex type plan
Raw text data extracted from CAD file:
| Language | Spanish |
| Drawing Type | Block |
| Category | City Plans |
| Additional Screenshots |
 |
| File Type | dwg |
| Materials | |
| Measurement Units | |
| Footprint Area | |
| Building Features | Car Parking Lot, Garden / Park |
| Tags | area, autocad, beabsicht, block, borough level, communal, Design, DWG, intervention, political map, politische landkarte, proposed urban, road design, stadtplanung, straßenplanung, urban, urban design, urban plan, zoning |








