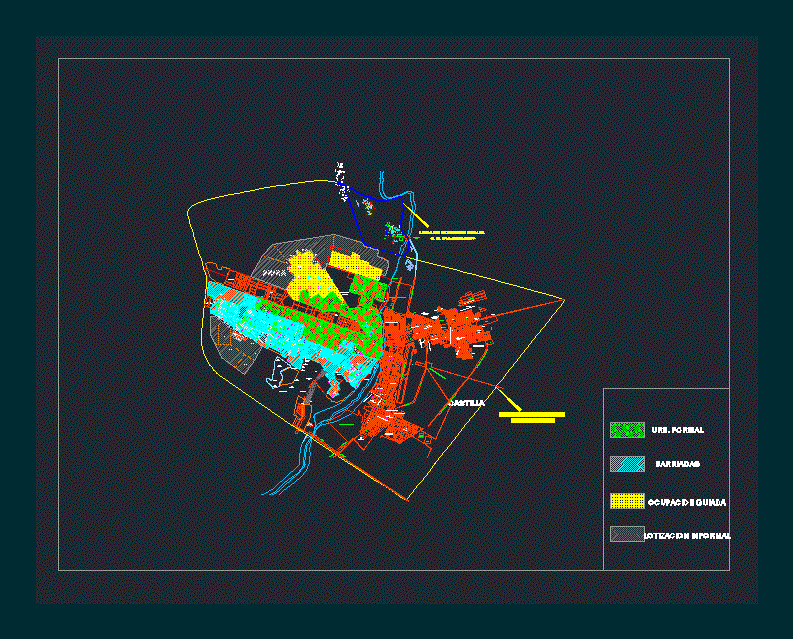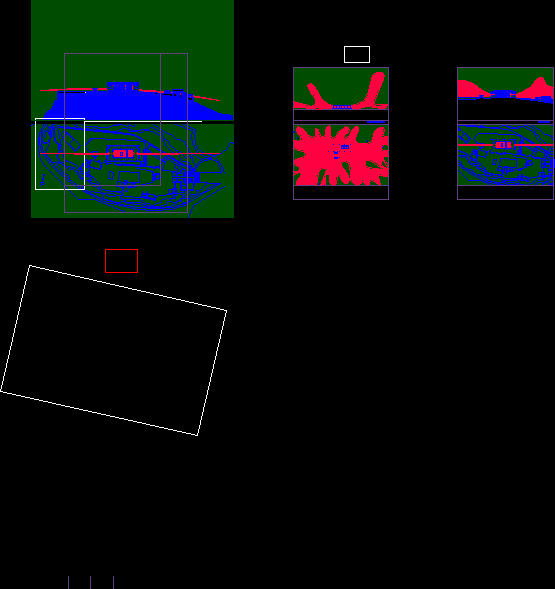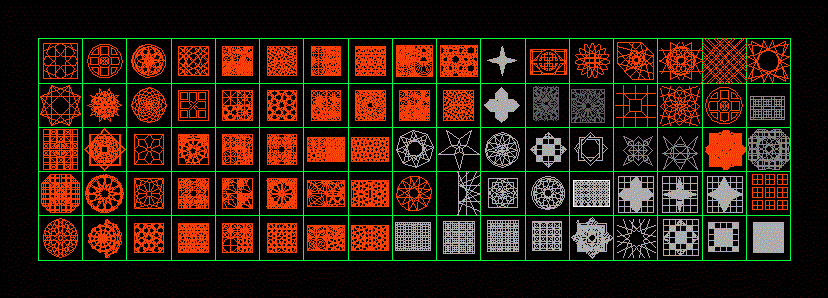Urban Design – Urban Habilitation DWG Block for AutoCAD

Urban Design – Urban Habilitation
Drawing labels, details, and other text information extracted from the CAD file (Translated from Spanish):
parking, track, sidewalk, central separator, berm, garden, mza., lot, lot area, area mza., cant., total, passage d, street a, zarumilla avenue, recreation center, reserved area for, future development of , contribution me, commerce, cei, local, communal, andres uchofen, saints uchofen, angel piscoya, huachano pains, juan sandoval, mill nor east, prolongation zarumilla, street b, street d, street e, avenue a, street c, passage a, passage b, passage e, passage f, passage g, passage h, passage i, passage j, passage n, passage ñ, passage or, passage p, passage q, passage r, passage s, passage t, passage u, passage v, passage w, passage x, passage and, passage z, street f, passage ll, passage l, to chiclayo, grifo nor east, panamericana norte, av. venezuela, north – north collector line, collector line, altomayo factory, regulo idrogo, sections of roads, contribution education, public recreation, future leisure center, total gross area, circulation and roads, table of areas, type of contribution, contribution table, project, ministry of education, contribution, min. education, net area, unit, housing, code of, area, built, price
Raw text data extracted from CAD file:
| Language | Spanish |
| Drawing Type | Block |
| Category | Handbooks & Manuals |
| Additional Screenshots |
 |
| File Type | dwg |
| Materials | Other |
| Measurement Units | Metric |
| Footprint Area | |
| Building Features | Garden / Park, Parking |
| Tags | autocad, block, Design, DWG, habilitation, urban, urban design |








