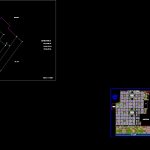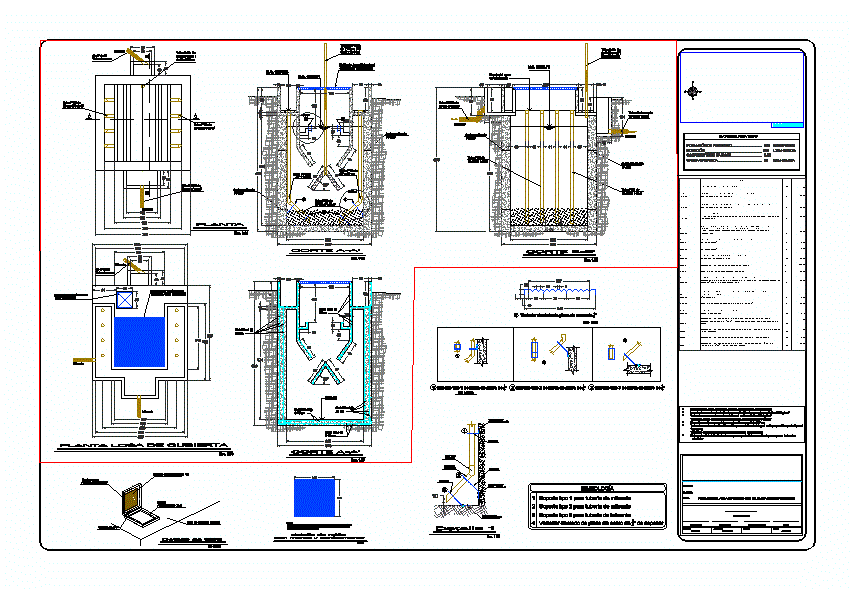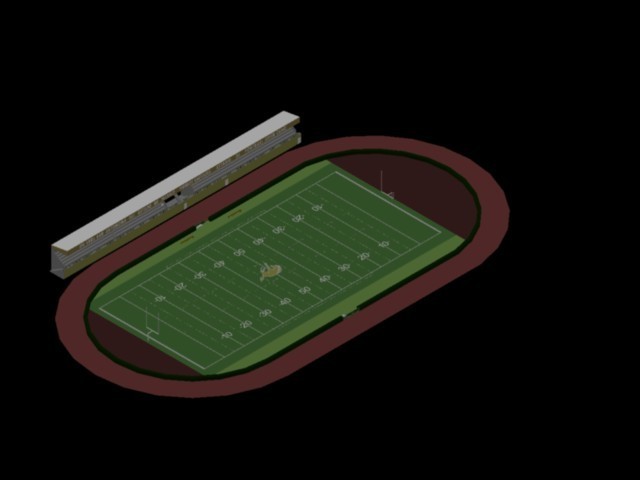Urban Design With Paths DWG Elevation for AutoCAD

full Plano on urban design roads, with models of houses, road cuts, and elevations
Drawing labels, details, and other text information extracted from the CAD file (Translated from Spanish):
Apple, total area, living place, lot, front, side, law, side, left, background, total, Apple, living place, lot, front, side, law, side, left, background, total, total area, Apple, living place, lot, front, side, law, side, left, background, total, total area, Apple, living place, lot, front, side, law, side, left, background, total, Apple, living place, lot, front, side, law, side, left, background, total, total area, Apple, living place, lot, front, side, law, side, left, background, total, total area, Apple, living place, lot, front, side, law, side, left, background, total, total area, Apple, living place, lot, front, side, law, side, left, background, total, total area, Apple, living place, lot, front, side, law, side, left, background, total, total area, Apple, living place, lot, front, side, law, side, left, background, total, total area, Apple, living place, lot, front, side, law, side, left, background, total, total area, Apple, living place, lot, front, side, law, side, left, background, total, total area, Apple, living place, lot, front, side, law, side, left, background, total, total area, Apple, living place, lot, left, front, side, total, law, side, background, total area, Apple, living place, lot, front, side, law, side, left, background, total, total area, Apple, living place, lot, front, side, law, side, left, background, total, total area, Apple, living place, lot, front, side, law, side, left, background, total, total area, Apple, living place, lot, front, side, law, side, left, background, total, total area, Apple, living place, lot, front, side, law, side, left, background, total, total area, Apple, living place, lot, front, side, law, side, left, background, total, total area, Apple, living place, lot, front, side, law, side, left, background, total, total area, Apple, living place, lot, front, side, law, side, left, background, total, total area, Apple, living place, lot, front, side, law, side, left, background, total, total area, Apple, living place, lot, front, side, law, side, left, background, total, total area, Apple, living place, lot, front, side, law, side, left, background, total, total area, Apple, living place, lot, front, side, law, side, left, background, total, total area, Apple, living place, lot, front, side, law, side, left, background, total, total area, Apple, living place, lot, front, side, law, side, left, background, total, total area, Apple, living place, lot, front, side, law, side, left, background, total, total area, l. prop., l. const., via, section via, l. bord., l. prop., l. const., via, section via, rio lurin, section via, via, l. const., l. bord., pool, lameda, metallic structure, polycarbonate, bmw, bath, kitchen, dinning room, living room, terrace, bedroom, yard, plant type housing, facade, plant apple type, multiple court
Raw text data extracted from CAD file:
| Language | Spanish |
| Drawing Type | Elevation |
| Category | City Plans |
| Additional Screenshots |
 |
| File Type | dwg |
| Materials | |
| Measurement Units | |
| Footprint Area | |
| Building Features | Pool, Deck / Patio, Car Parking Lot |
| Tags | autocad, beabsicht, borough level, cuts, Design, DWG, elevation, elevations, full, HOUSES, models, paths, plano, political map, politische landkarte, proposed urban, Road, road design, roads, stadtplanung, straßenplanung, urban, urban design, urban plan, zoning |








