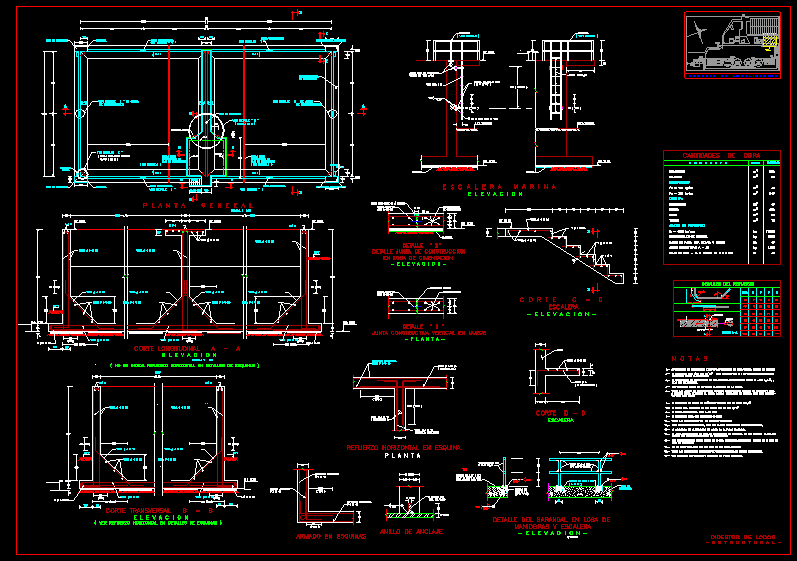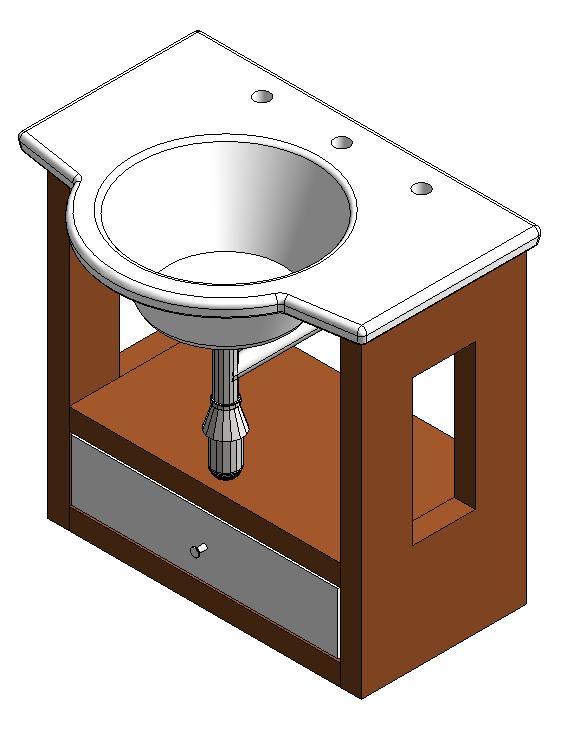Urban Development In San Jose De Minas DWG Block for AutoCAD

Study of urban fabric on the sector.
Drawing labels, details, and other text information extracted from the CAD file (Translated from Spanish):
central university of ecuador, faculty of architecture urbanism, workshop, architectural urban proposal in barrio america, student:, teachers:, fifth year, structure, analogy, integration similarity, architectural party conceptualization liberation of space through the public space that generates a better relationship between what exists the proposal., structure, visual spatial relationship, space release, structure, zoning the program requires two types of housing a commercial area. therefore it is proposed a zoning that is in line with the current situation of the sector., the commercial zone with the temporary housing is located in the lower part of the land from the avenue america the other half is permanent housing., the public interest as the main objective in the proposal and in its analysis was concluded that it is very scarce., permanent housing, temporary housing, linear facade towards the street ruben dario to maintain the neighborhood concept the urban context., provision of volumes that generate a feeling of recollection towards the hospital to provide a public space that is currently lacking., public space, private space, structure, the road will remain as it is in its current state as it will help the entrance exit of the vehicles of the parking lots., parking entrance, double way, one-way street, facades that maintain the urban context that is read as a single element in which there are transparencies that allow the fluidity of space., precedents, contemporary language, social housing in carabanchel coco arquitectos, monolithe by mvrdv, the elements taken from the foregoing studied one of them is that is to say the disposition of volumes that form a single element by means of transparencies the creation of public spaces. also took into account the façades taking elements that give a contemporary characterization to the project., access the departments, Main access, access the departments, frontage towards the neighborhood, communal area, block, temporary housing, permanent housing, commercial area, vertical circulation, modules for the distribution of departments
Raw text data extracted from CAD file:
| Language | Spanish |
| Drawing Type | Block |
| Category | City Plans |
| Additional Screenshots |
 |
| File Type | dwg |
| Materials | Other |
| Measurement Units | |
| Footprint Area | |
| Building Features | Car Parking Lot, Garden / Park |
| Tags | autocad, beabsicht, block, borough level, de, development, DWG, fabric, jose, political map, politische landkarte, proposed urban, road design, san, sector, stadtplanung, straßenplanung, study, urban, urban design, urban plan, zoning |








