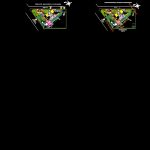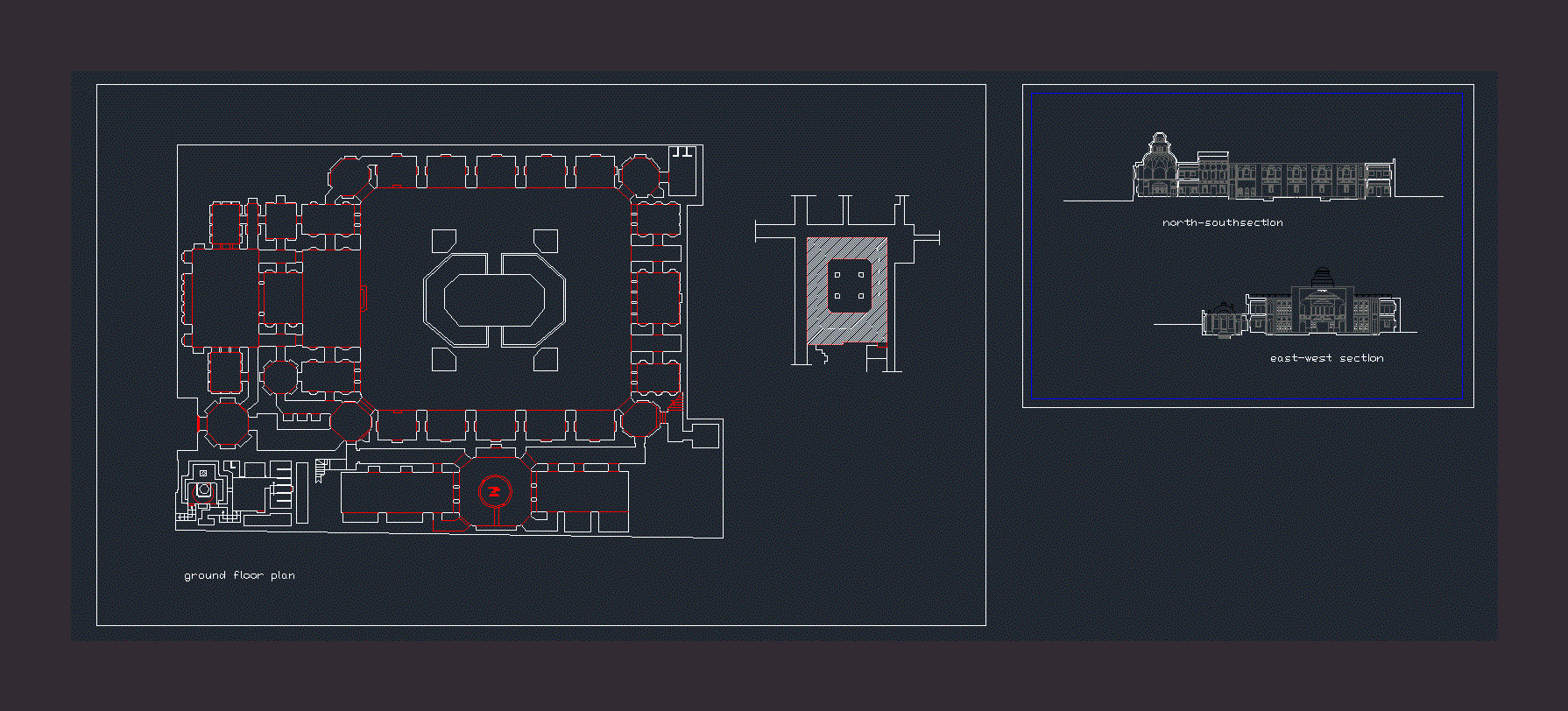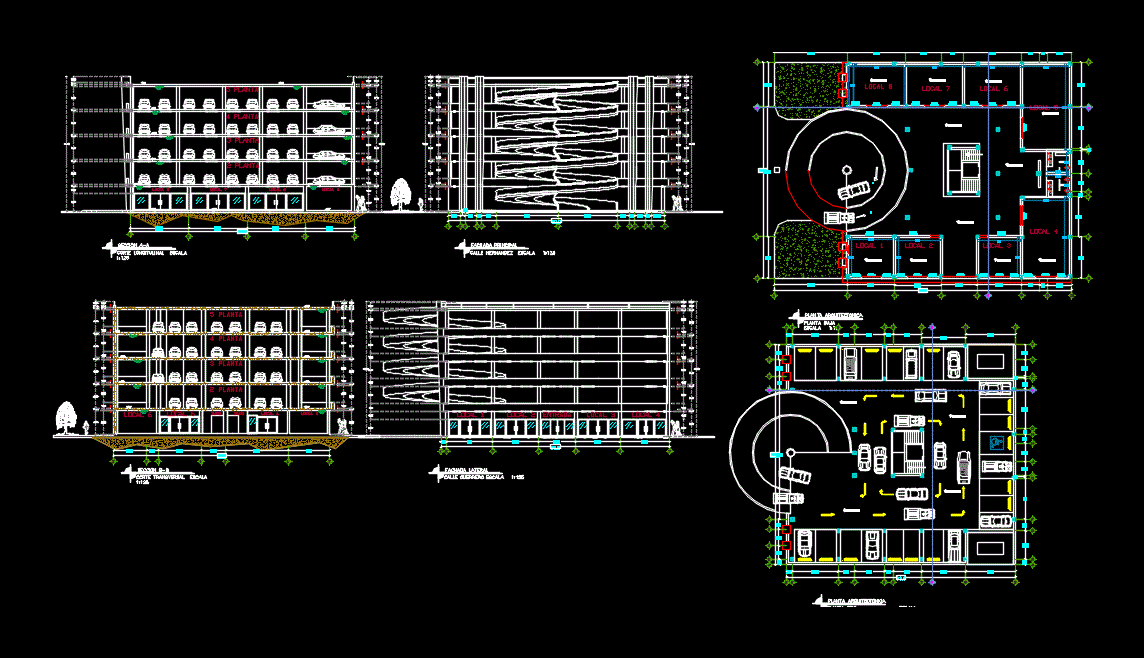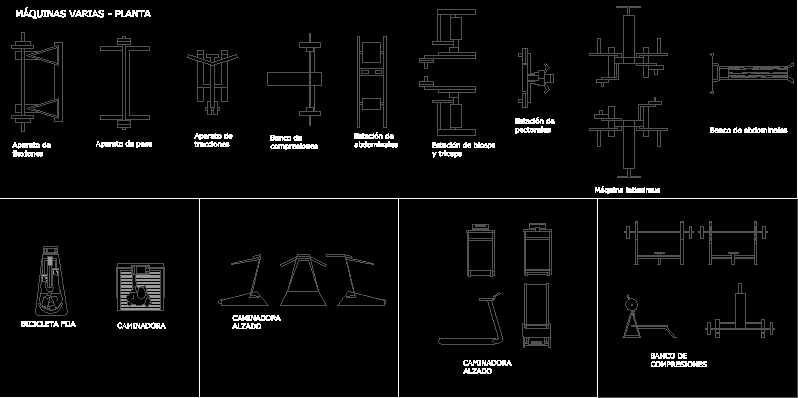Urban District Bus Station DWG Full Project for AutoCAD

Urban district – preproject – Development for district Gregorio Albarracin – Tacna – Peru
Drawing labels, details, and other text information extracted from the CAD file (Translated from Spanish):
inter agency, shop crafts, dinning room, first level, av. perimeter, npt, waiting room, railyard., mant. of buses, Secretary, ss.hh, directory, Secretary, intern agencies., telephone booths, passage, Commercial shop, change house, Main reception hall, cut, main elevation, npt, agency urb., npt, agency urb., double glass, keep the bags, baggage delivery, npt, double glass, reinforced concrete construction, metal railing, metal railing, metallic structure, lookout, south lateral elevation, inter agency, district agency, ss.hh, reception hall, agency urb., telephone booths, agency urb., rr.pp office, process document, hall, ss.hh., npt, luggage storage, Secretary, waiting room, parcels, warehouse, baggage delivery, Deposit, npt, railyard, npt, departure lounge, central room, inter agency, district agency, ss.hh, reception hall, agency urb., telephone booths, agency urb., rr.pp office, process document, hall, ss.hh., npt, boarding ticket, baggage delivery, luggage storage, Secretary, waiting room, parcels, warehouse, generator group, baggage delivery, Deposit, railyard, vehicle parking particular, Main income, guardania, npt, ss.hh, international district urban terrapuerto, npt, maintenance deposit limp., av. municipal, entry, departure, bus maintenance, npt, ramp, pool of balls, first level, departure lounge, sale of newspapers, emergency exit, av.perimetral, pending, ss.hh, counter office, ss.hh., npt, ss.hh, ss.hh., shop crafts, Commercial shop, police, pharmacy, topico, change house, lookout, Secretary, waiting room, treasury office, sub management office, file safe, dinning room, kitchen, npt, second level, esc, international district urban terrapuerto, npt, n. m., Secretary, waiting room, Secretary, waiting room, management Office, sub management office, file safe, directory, npt, av. municipal, third level, esc, international district urban terrapuerto, n. m., inter agency, district agency, ss.hh, reception hall, agency urb., telephone booths, agency urb., rr.pp office, process document, hall, ss.hh., npt, luggage storage, Secretary, waiting room, parcels, warehouse, baggage delivery, Deposit, npt, departure lounge, central room, inter agency, district agency, ss.hh, reception hall, agency urb., telephone booths, agency urb., rr.pp office, process document, hall, ss.hh., npt, boarding ticket, baggage delivery, luggage storage, Secretary, waiting room, parcels, warehouse, generator group, baggage delivery, Deposit, vehicle parking particular, Main income, ss.hh, international district urban terrapuerto, npt, maintenance deposit limp., av. municipal, entry, departure, bus maintenance, ramp, pool of balls, departure lounge, sale of newspapers, emergency exit, av.perimetral, pending, n. m., secondary income, departure of passengers, entrance exit of minibuses, esc
Raw text data extracted from CAD file:
| Language | Spanish |
| Drawing Type | Full Project |
| Category | Misc Plans & Projects |
| Additional Screenshots |
 |
| File Type | dwg |
| Materials | Concrete, Glass |
| Measurement Units | |
| Footprint Area | |
| Building Features | Pool, Deck / Patio, Parking, Garden / Park |
| Tags | assorted, autocad, bus, development, district, DWG, full, PERU, preproject, Project, Station, Tacna, urban |







