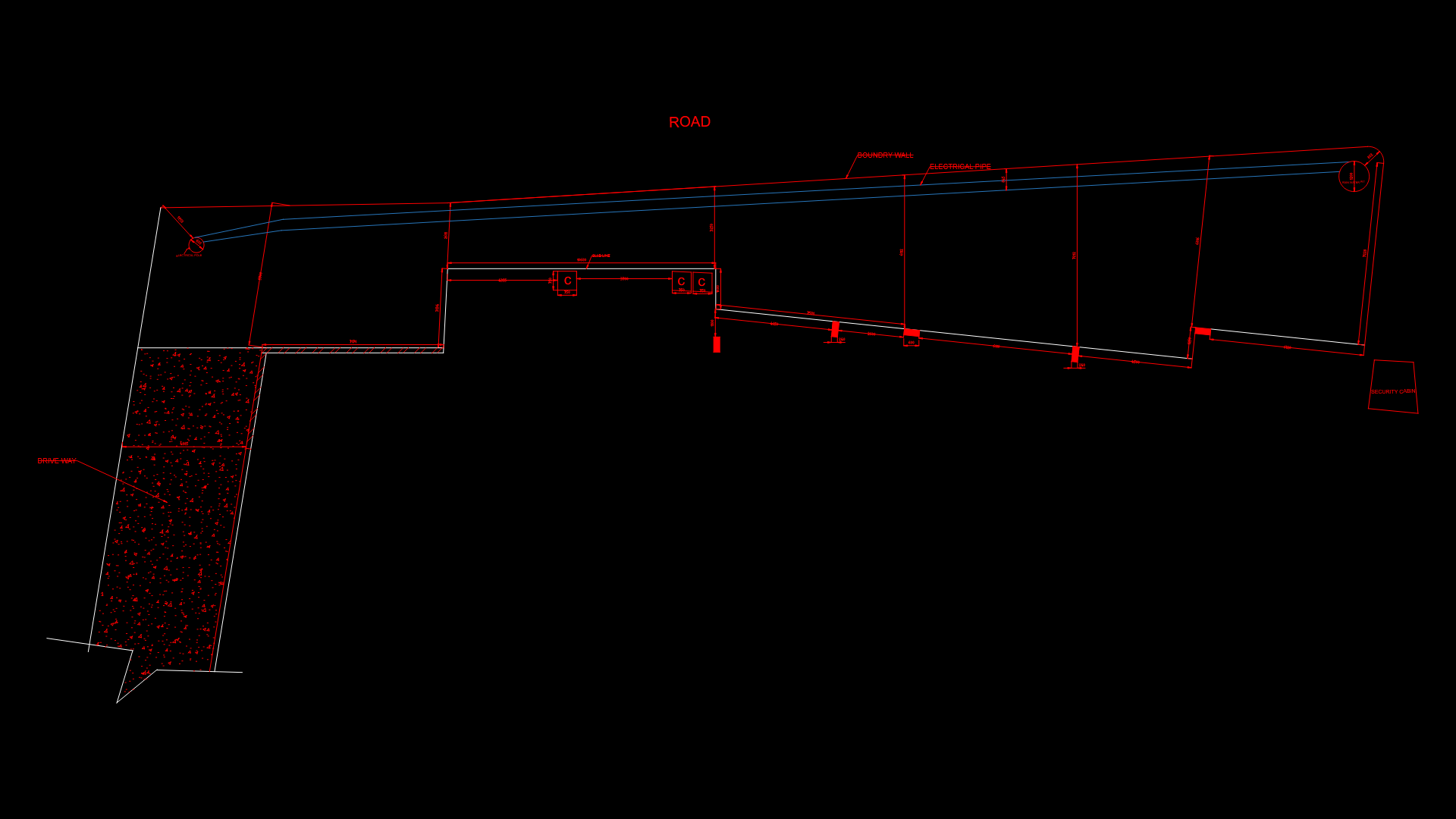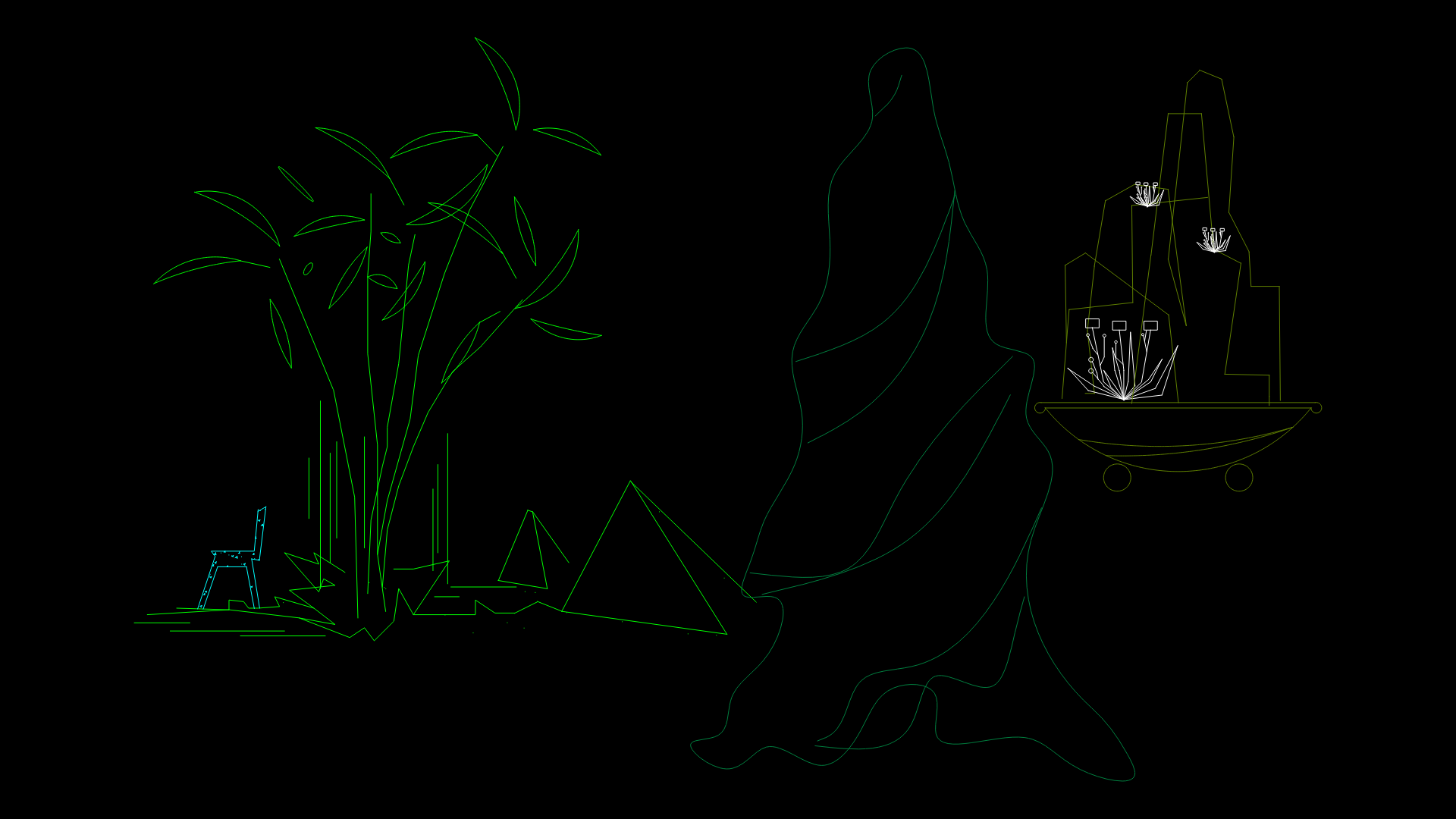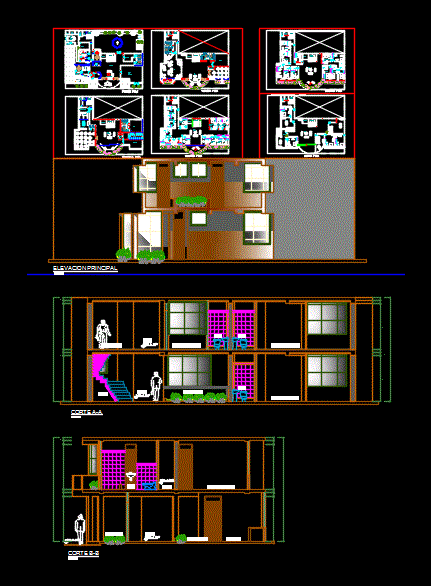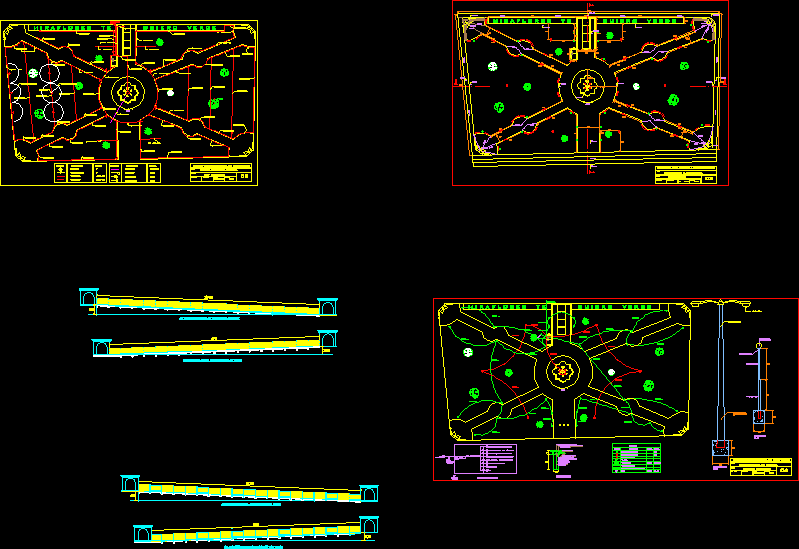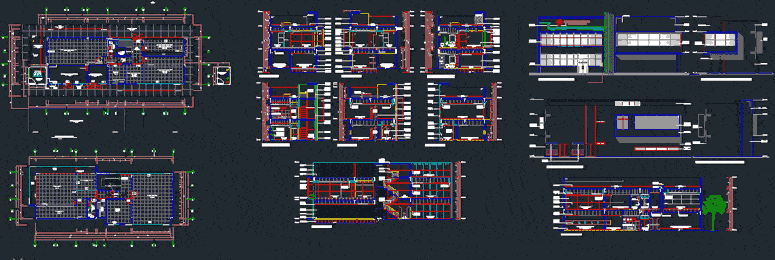Urban Park DWG Full Project for AutoCAD
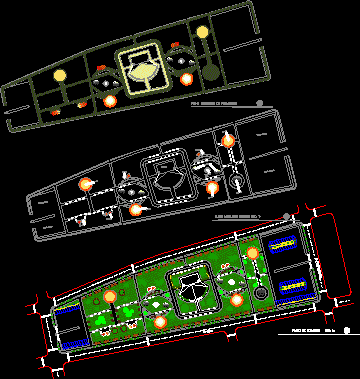
This is a project that shows the modification to a specific area o Santo Domingo to become an urban park.
Drawing labels, details, and other text information extracted from the CAD file (Translated from Spanish):
Common name: Real palm Scientific name: Roystonea regia o.f. cook, top view, elevation view, common name: guayacan scientific name: guaiacum officinale, name .com: yagrumo, guarumo scientific name: cecropia peltata, name .com: fern, common name: savila, aloe vera scientific name: aloe barbadensis, name .com: olive scientific name: olea europaea l, common name: guarumo scientific name: cecropia peltata, common name: mahogany scientific name: swietenia mahagoni, room, imp, tis, conv, autonomous university of santo domingo, faculty of engineering and architecture, school of architecture, project: baseball sports academy, location :, av. rumaldo rodriguez, santo domingo oeste, r.d., course :, professor :, prof. arq pablo santos, date :, content :, iron :, scale :, sustentantes :, plane vegetation, av. Mexico, av. leopoldo navarro, gazebo, kiosks, water mirror, sculptures, amphitheater, sculpture, parking, floor plan proposed
Raw text data extracted from CAD file:
| Language | Spanish |
| Drawing Type | Full Project |
| Category | Parks & Landscaping |
| Additional Screenshots |
 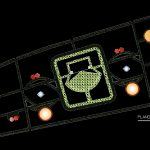  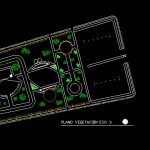 |
| File Type | dwg |
| Materials | Other |
| Measurement Units | Metric |
| Footprint Area | |
| Building Features | Garden / Park, Parking |
| Tags | amphitheater, area, autocad, domingo, DWG, full, furniture, landscape, modification, park, parque, paving, Project, recreation center, santo, shows, specific, street furniture, urban |

