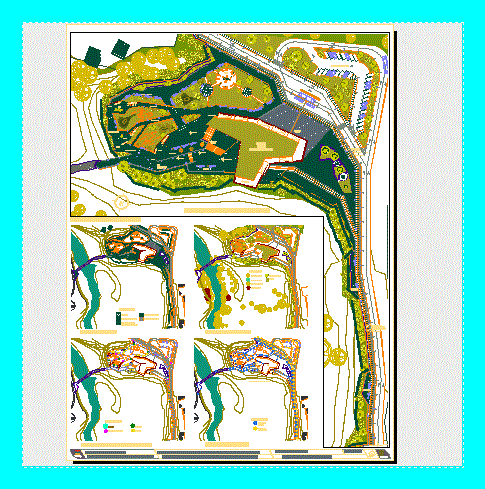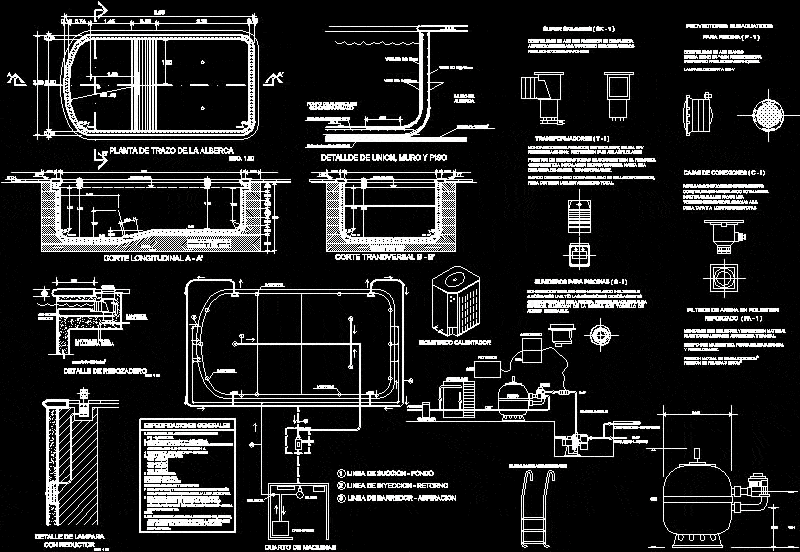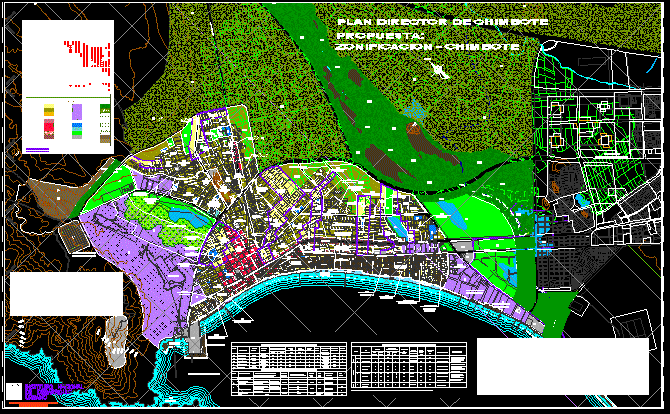Urban Park Master Plan DWG Block for AutoCAD

Urban Park Master Plan, for the City of Osorno, Chile. General Planimetry.
Drawing labels, details, and other text information extracted from the CAD file (Translated from Spanish):
the lakes, hectares, of natural conservation, n.p.t. mt., lookout, lookout, lookout, lookout, pedestrian walk, n.p.t. mt., n.p.t. mt., mt., lookout, games, pedestrian walk, area approach observers, lookout, whereabouts, parking area, pedestrian walk, lookout, n.p.t. mt., teaching team: hugo napadensky, natural observation park river basin ladies., master, sheet, teaching team: hugo napadensky, natural observation park river basin ladies., museum of natural observation., master plan, christopher sáez gallardo, christopher sáez gallardo., master floors., symbology:, tours, textured concrete, walking tours, blind path, symbology:, monolith, information panels, trash cans, stalls, symbology:, wicker, poplar, birch, willow, birch, grass., symbology:, petaonal lighting, oryx vertical lighting, master landscaping., master luminaire., master furniture signaling.
Raw text data extracted from CAD file:
| Language | Spanish |
| Drawing Type | Block |
| Category | City Plans |
| Additional Screenshots | |
| File Type | dwg |
| Materials | Concrete |
| Measurement Units | |
| Footprint Area | |
| Building Features | Car Parking Lot, Garden / Park |
| Tags | autocad, beabsicht, block, borough level, chile, city, DWG, general, master, park, plan, planimetry, political map, politische landkarte, proposed urban, road design, stadtplanung, straßenplanung, urban, urban design, urban plan, zoning |








