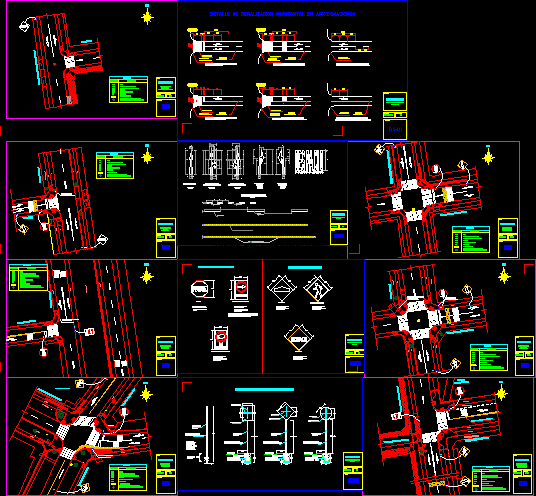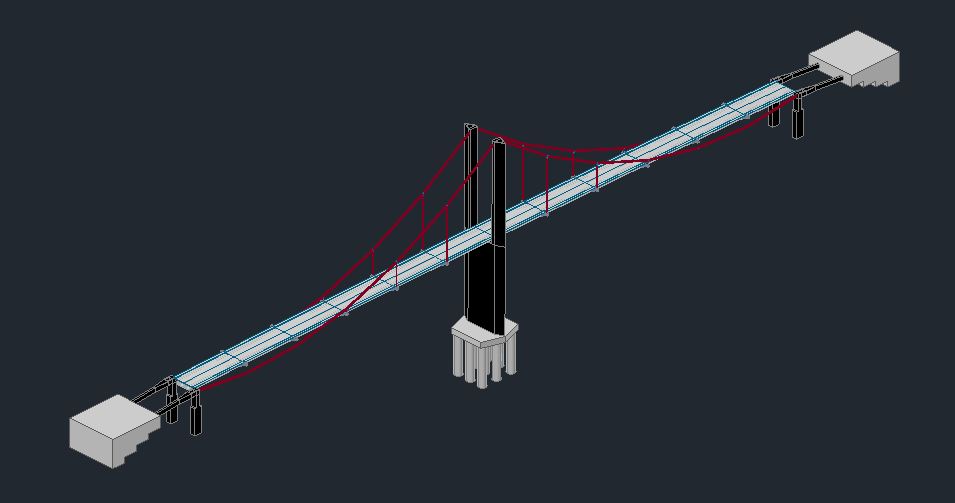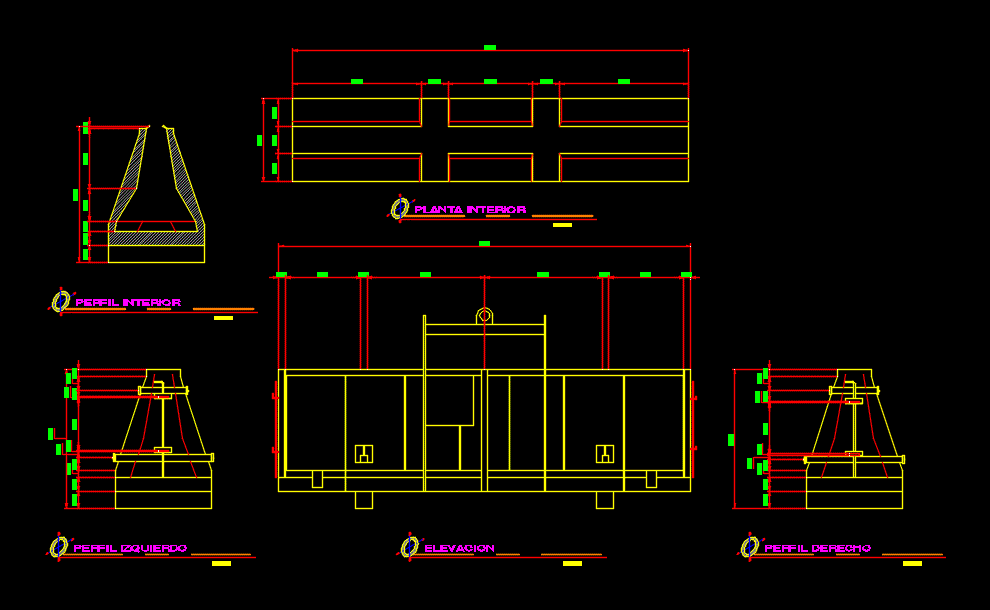Urban Passenger DWG Detail for AutoCAD
ADVERTISEMENT
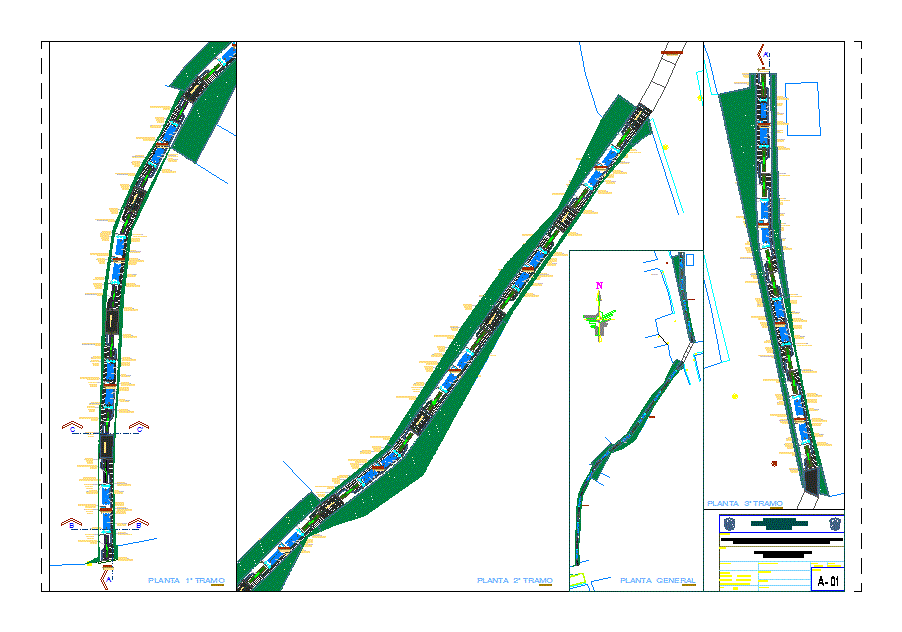
ADVERTISEMENT
architecture of passage; cuts, elevations, construction details
Drawing labels, details, and other text information extracted from the CAD file (Translated from Spanish):
project :, location :, cad :, plane :, republic of peru provincial municipality santa cruz, revised :, scale :, indicated, approved :, date :, project manager :, bdr, designer :, department: cajamarca, district: santa cruz, province: santa cruz, consultant: cuts and elevations, plane – architecture, datum elev, name, pbase, pvgrid, pegct, pfgct, pegc, pegl, pegr, pfgc, pgrid, pgridt, right, peglt, pegrt, pdgl, pdgr, xfg, xeg, xfgt, xegt, xgrid, xgridt, alvaro diaz-lezcano villanueva, left, wood frame, wooden bench, entrance, pavement – road, court b-b ‘, court c-c’, general plant
Raw text data extracted from CAD file:
| Language | Spanish |
| Drawing Type | Detail |
| Category | Roads, Bridges and Dams |
| Additional Screenshots |
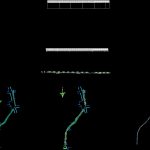 |
| File Type | dwg |
| Materials | Wood, Other |
| Measurement Units | Metric |
| Footprint Area | |
| Building Features | |
| Tags | architecture, autocad, construction, cuts, DETAIL, details, DWG, elevations, HIGHWAY, passage, pavement, Road, route, urban |



