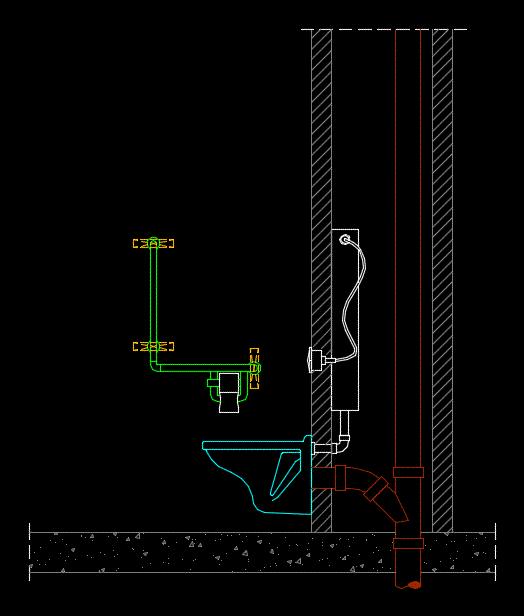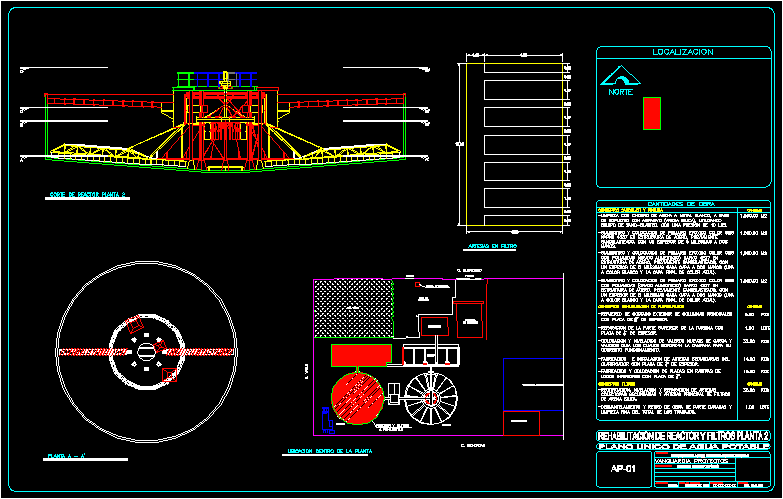Urban Plan Of The City Zihuatanejo DWG Plan for AutoCAD
ADVERTISEMENT

ADVERTISEMENT
Planimetria from the city of Zihuatanejo, warrior
Drawing labels, details, and other text information extracted from the CAD file (Translated from Spanish):
return number, walker nº, closed no, return number, walker nº, waterhole, potable, stream, restriction, apple control, center apple ii, parking iii, primary, lot, xix, parking lot, land owned by fibazi, parking lot, xix, parking lot, plaza iii, restriction, to. no, potable water well, col: bass of the calyx, green area, xviii, parking lot, water stream, belt, parking lot, zihuatanejo, high-voltage network, s.m. xxi, s.m. xxii, fibazi property, access to infonavit, canada of the hujes, lot, Elementary school donation, walker nº, mza. l. technological institute sup, house of healing, temple, lemon cologne, childish games, square, lemon walk, Superman xxii, easement of passage m.
Raw text data extracted from CAD file:
| Language | Spanish |
| Drawing Type | Plan |
| Category | City Plans |
| Additional Screenshots |
 |
| File Type | dwg |
| Materials | |
| Measurement Units | |
| Footprint Area | |
| Building Features | Car Parking Lot, Garden / Park |
| Tags | autocad, beabsicht, borough level, city, DWG, plan, planimetria, political map, politische landkarte, proposed urban, road design, stadtplanung, straßenplanung, urban, urban design, urban plan, zoning |








