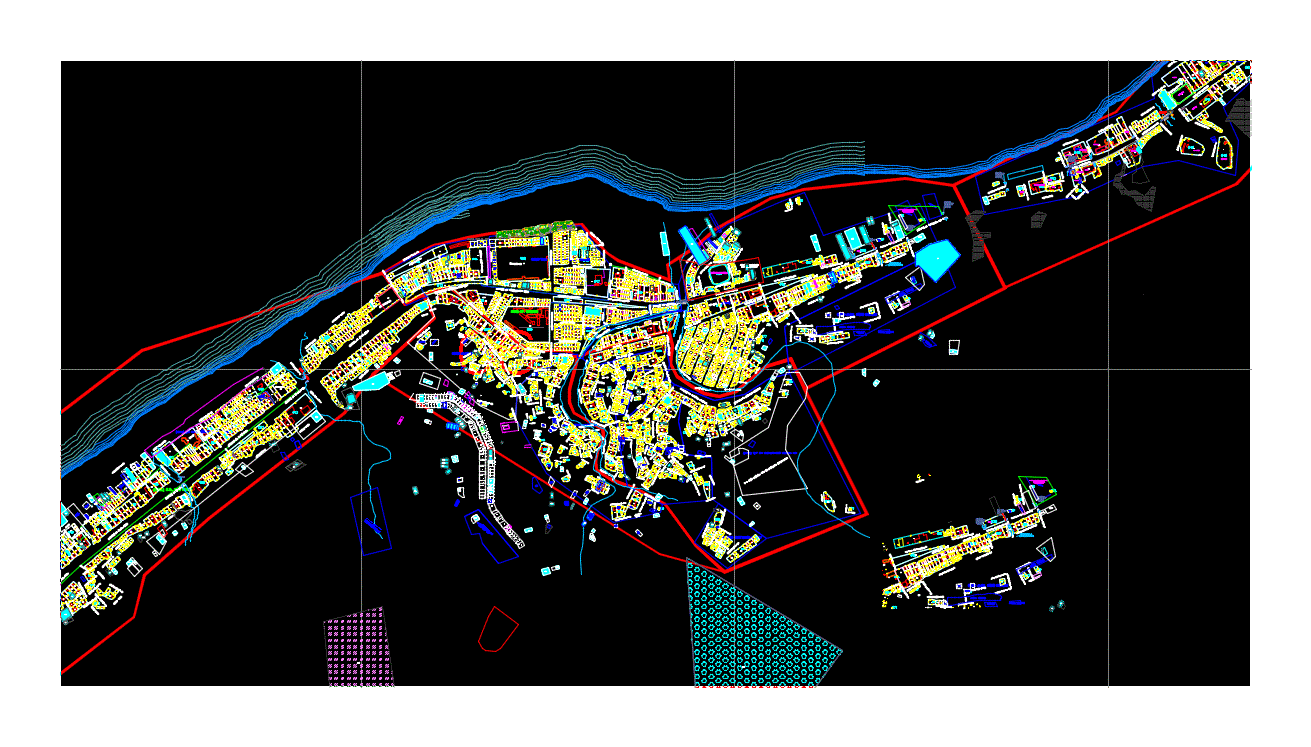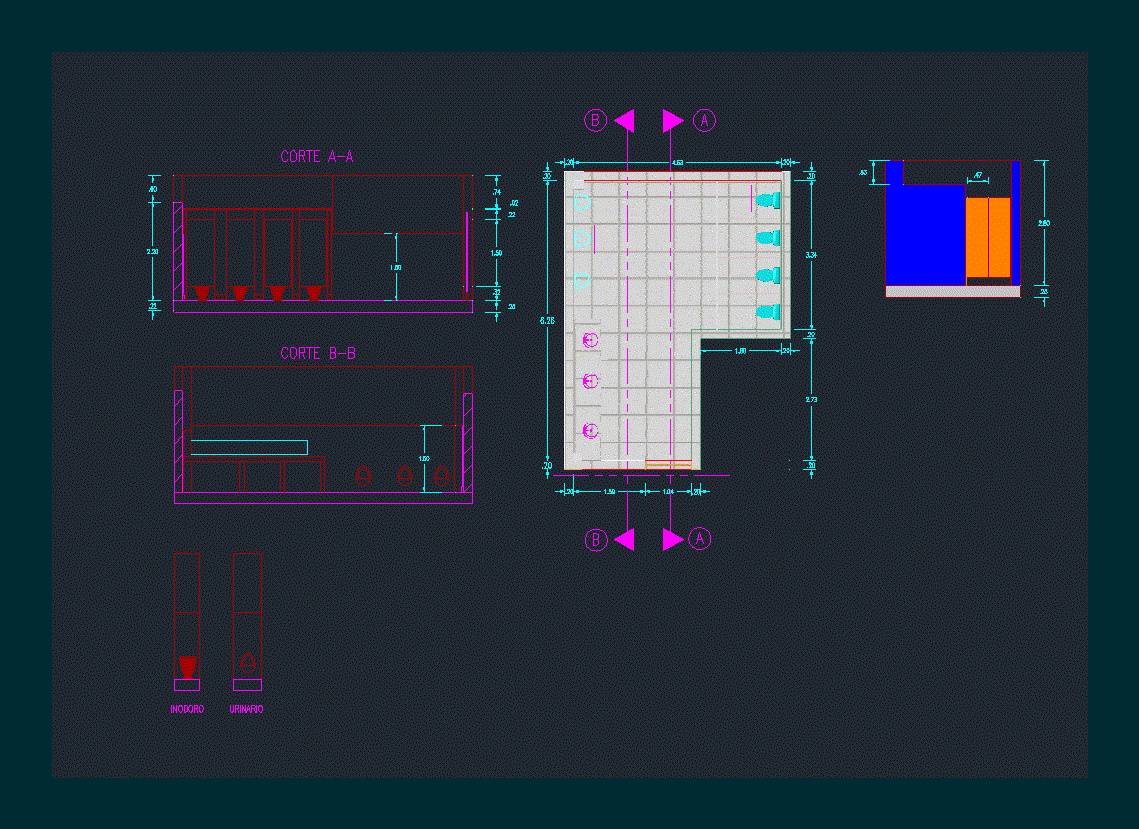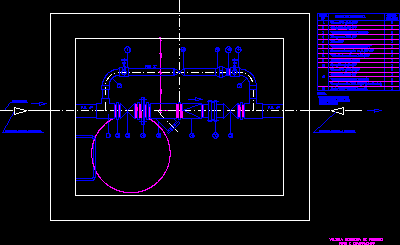Urban Plan Zorritos Tumbes DWG Plan for AutoCAD

General plan of the city of Zorritos 2011 – Peru.
Drawing labels, details, and other text information extracted from the CAD file (Translated from Spanish):
third-party ownership, access, retaining wall, informal property registration body, property rights real estate, project to consolidate the, pcdpi, sub component cadastral, maritza valladares, pje the jasmine, AC. Amazon, Street, passage, Spanish lemmas pose: solic, panamericana norte, Street, prop. third parties, access road, Alexandre Saldarriaga Leon Reg:, constancia n. Yupanqui chiropractor, serra alvarez de villar de peña, quota, maría esther meneses flores certificate of possession nº, humberto alex quevedo war certificate of possession nº, carlos dammert eras correa, marilia eleonor was leash, maria arcilia correa vinces, jesus moran cross, Jose Moran Cruz, mildred greis mora reynoso certificate of possession #, evelin dianny cruz aguilar certificate of possession #, herly romero yacila possession certificate nº, nils darwin leon lavalle certificate of possession #, luis montalvo required certificate of possession #, miriam janeth sanchez velasquez certificate of possession #, grace fabiola gastiaburu cadillo certificate of possession nº, alan demetrio navarro colan certificate of possession no, mary patricia alarcon melgar certificate of possession #, carlos alberto moran ulfe certificate of possession #, emerson andres robles medina certificate of possession #, guillermo marcelino velasquez silva certificate of possession #, paola katatherine vilela tineo certificate of possession #, monica sadid calero rosales certificate of possession nº, elvis oswaldo oballe neyra certificate of possession no, leoncio clavijo sanchez certificate of possession #, eduardo calero aleman certificate of possession nº, yanine m. rujel creole, olga yojani, william criollo eras, track, area at point at point at point at point at point at point at point at point at point at point, requested lot, lisbeth antony peche guerrero reg:, manuel antonio avila medina reg:, constancy of possession jose novaid painted street, alcatarilla, quota, quota, sewer, pte. charan, charan bridge, cert jesus teofilo periche jacinto, Pacific Ocean, new town, passage, ground eriazo, felix miranda crisanto certificate of possession nº, certified jhonny wilson miranda criollo rosmery arteaga rumualdo, church, sheet, terrain requested asfides, terrain requested asfides, foxes, ctra. Pan American, Street, ctra. Pan American, passage, jumbolt street, Street, passage, ravine, Street, ground eriazos, passage, ravine, Coliseum, rest the Wizard, Park, Maria del Mar, Blue Coast, the totoritos, lions, constancy cesar carrillo cruz, constancia julio rafael magan comettan, julio rafael magan comettan, alcatarilla, quota, quota, quota, sewer, alc, Owner fanny maria ibañez caicedo, project: location of the property, sector: bocapan, district: zorritos, apartment: tumbes, flat location, sheet, indicated scale, May date, region tumbes prov. contralmirante villar district zorritos sector bocapan perimeter area: perimeter: ml, location map, province: contralmirante villar, location of the land, datum coordinates wgs, vertex, East, north, sides, distance
Raw text data extracted from CAD file:
| Language | Spanish |
| Drawing Type | Plan |
| Category | City Plans |
| Additional Screenshots |
 |
| File Type | dwg |
| Materials | |
| Measurement Units | |
| Footprint Area | |
| Building Features | Deck / Patio, Car Parking Lot, Garden / Park |
| Tags | autocad, beabsicht, borough level, city, DWG, general, PERU, plan, political map, politische landkarte, proposed urban, road design, stadtplanung, straßenplanung, tumbes, urban, urban design, urban plan, zoning |








