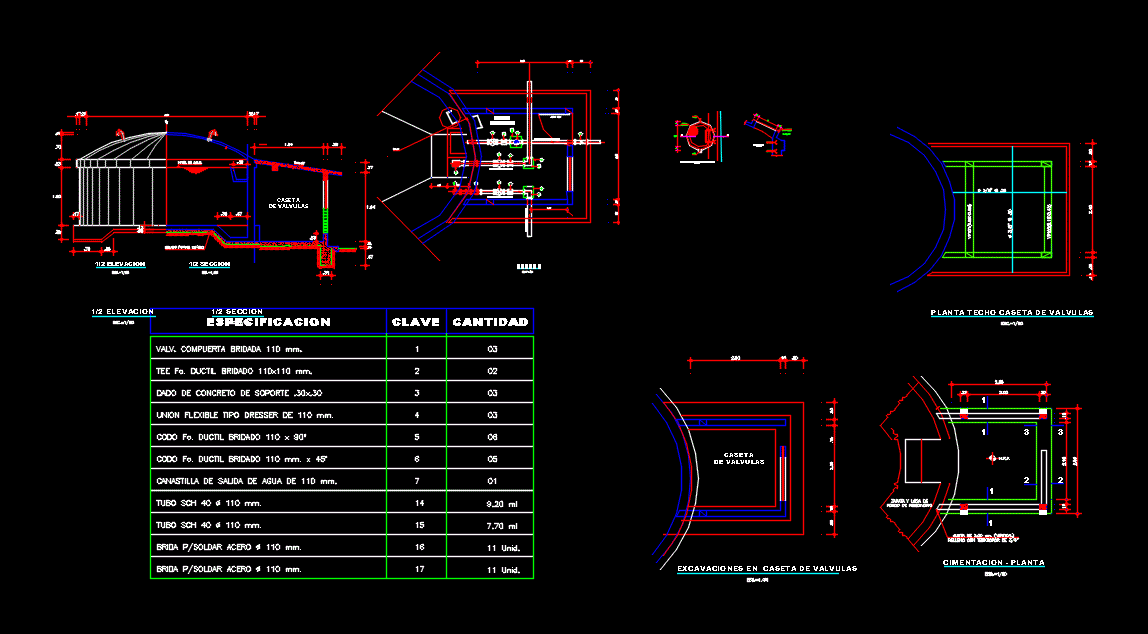Urban Plane Cotoca DWG Plan for AutoCAD

Master plan Cotoca city in the department of Santa Cruz; Bolivia; Named roads; land use and coordinate
Drawing labels, details, and other text information extracted from the CAD file (Translated from Spanish):
master plan of the town of cotoca, of. regulatory plan technique, the Paradise, San Lorenzo, Saint Paul, from December, the mague, the Angels, san silvestre, the barriers, equipment, san antonio, san juan de dios, municipal government of cotoca, master plan of cotoca, area equipment, av, square, through a municipal ordinance., observation:, approved the, to the master plan, corrections, date, town cotoca, province andres, loft house, mall, F. c. to., av., green, area, green, area, equipment, area, av, area, green, area, green, area, green, equipment, area, green area, second ring, railway, asphalt, drainage channel, green area, equipment, railway, beach of, green area, av., municipal sports field, green area, san marco, school, green, area, av, green area, tertiary, equipment, av, square, green area, tertiary, equipment, c. m., the cedars, the Palm trees, green, area, av. pipeline, green, area, av. raul otero reiche, c. and., c. r., cemetery, sports, countryside, railway, station, green, area, the neighborhood, Urban park, church, cabbage. cotoca, market, Coliseum, h.a.m., cotoca, hospital, virgin of cotoca, responsable:, childish, Park, sports field, police, police center, clinic, educational unit, reference box, equipment area, green area, historical Center, private educational unit, scale, cabbage. merciful of the homeland, cabbage. lorenzo cortez rivero, Bolivian school, school, Manuela. cortez, general cemetery, cabbage., cabbage. the new crop, damian school, market, Olympic stadium of Cotoca, municipal master of cotoca, Saint George, bathrooms, multiple room, multiple space, substitutes, multiple space, multiple room, bathrooms, multiple room, substitutes, multiple room, bathrooms, multiple room, substitutes, multiple room, bathrooms, multiple room, substitutes, multiple room, area equipment, green area, cabbage. barbara micareli, av, small square, sup
Raw text data extracted from CAD file:
| Language | Spanish |
| Drawing Type | Plan |
| Category | City Plans |
| Additional Screenshots |
 |
| File Type | dwg |
| Materials | |
| Measurement Units | |
| Footprint Area | |
| Building Features | Car Parking Lot, Garden / Park |
| Tags | autocad, beabsicht, bolivia, borough level, city, cruz, department, DWG, master, plan, plane, political map, politische landkarte, proposed urban, road design, roads, santa, stadtplanung, straßenplanung, urban, urban design, urban plan, zoning |








