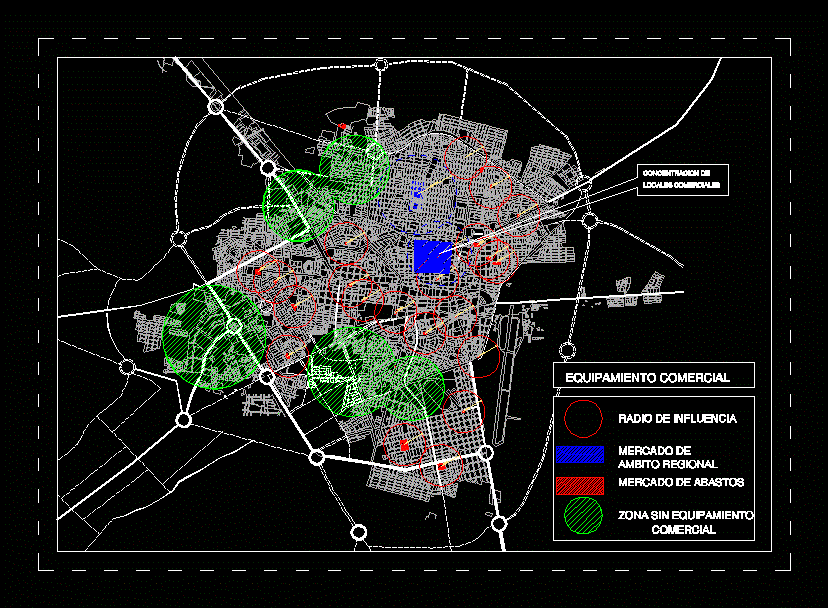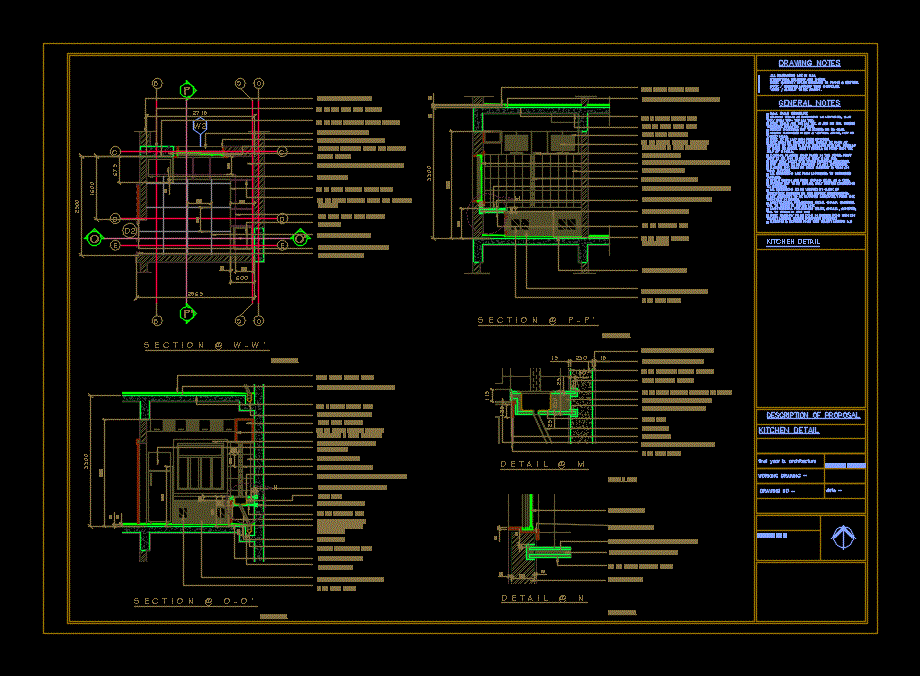Urban Plane Development Of Monsefu City DWG Block for AutoCAD

Development urban plane of Monsefu City
Drawing labels, details, and other text information extracted from the CAD file (Translated from Spanish):
urban reserve, garden, axis, track, section, esc:, garden, urban use, esc:, section variant when limited with agricultural area, track, axis, garden, agricultural area, residential use, garden, esc:, section, track, axis, garden, area of ecological protection, ditch the village, ditch the village, garden, track, residential use, esc:, section, track, axis, garden, garden, urban reserve, ditch the village, agricultural area, ecological protection zone, garden, garden, axis, track, section, esc:, bypass, property limit, axis, track, garden, property limit, track, axis, garden, garden, property limit, section, esc:, section, esc:, section, property limit, garden, axis, track, property limit, property limit, track, axis, property limit, section, esc:, esc:, section, property limit, axis, track, property limit, property limit, track, axis, property limit, section, esc:, esc:, section, property limit, axis, track, property limit, property limit, track, axis, property limit, section, esc:, esc:, section, axis, track, berm, property limit, berm, property limit, av. centenary, mariscal castilla, drain, garden, track, esc:, section, ., axis, garden, property limit, track, axis, irrigation ditch, irrigation ditch, axis, track, property limit, garden, axis, ., section, esc:, agricultural area, drain, property limit, property limit, track, axis, section, esc:, property limit, property limit, track, axis, section, esc:, property limit, existing pole, property limit, esc:, section, axis, track, existing limit, demandable retirement m., existing limit, track, axis, section, esc:, property limit, via drain, street the carnations, property limit, esc:, section, axis, track, existing limit, demandable retirement m., property limit, esc:, section, axis, track, existing limit, demandable retirement m., garden, axis, drain, ., garden, medium voltage line, lp, track, garden, track, axis, agricultural land, section, esc:, axis, garden, property limit, garden, axis, esc:, section, lp, medium voltage line, lp, axis, s.c., street the carnations, av. north west venezuela, property limit, esc:, section, axis, track, track, axis, property limit, existing limit, demandable retirement m., property limit, axis, track, track, axis, section, esc:, property limit, medium voltage post, existing pole, property limit, axis, track, track, axis, section, esc:, garden, garden, property limit, esc:, section, track, axis, property limit, property limit, axis, track, existing pole, esc:, section, track, axis, property limit, property limit, axis, track, bye, av. South Venezuela, av. the peasant, garden, section, track, axis, property limit, esc:, property limit, garden, esc:, property limit, axis, track, section, property limit, esc:, section, parking lot, track, axis, property limit, property limit, axis, track, parking lot, section, track, axis, property limit, esc:, property limit, axis, esc:, section, property limit, ., drain, axis, garden, garden, ., property limit, axis, property limit, garden, garden, axis, drain, property limit, section, esc:, projected tracks, av. bypass, provider entity:, district municipality of monsefú, development of capacities for the urban territorial planning of the district of monsefú, study:, draft:, flat:, esc:, road sections, lamin
Raw text data extracted from CAD file:
| Language | Spanish |
| Drawing Type | Block |
| Category | City Plans |
| Additional Screenshots |
 |
| File Type | dwg |
| Materials | Plastic |
| Measurement Units | |
| Footprint Area | |
| Building Features | Car Parking Lot, Garden / Park |
| Tags | autocad, beabsicht, block, borough level, city, development, DWG, monsefu, plane, political map, politische landkarte, proposed urban, road design, stadtplanung, straßenplanung, urban, urban design, urban plan, zoning |








