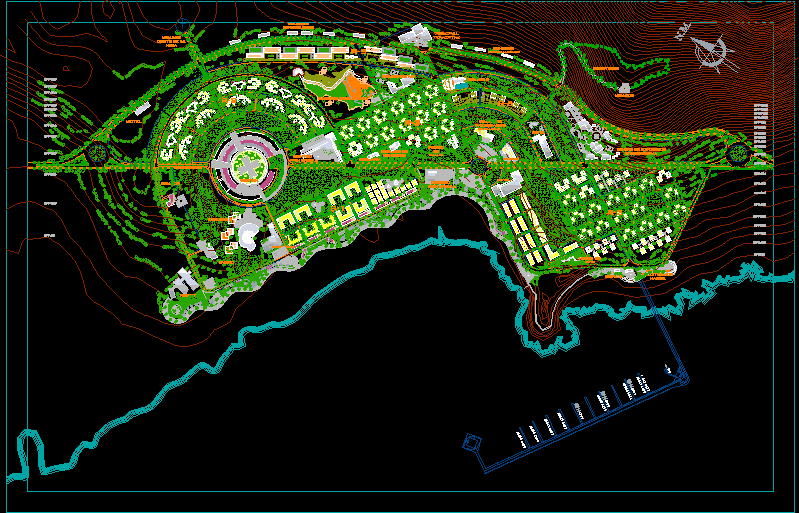Urban Planning DWG Full Project for AutoCAD
ADVERTISEMENT

ADVERTISEMENT
THE PROJECT HAS THE MECCA URBAN PLANNING IN PERU TACNA ALL YOU HAVE AN ESTATE SERVICES AND A RELATIONSHIP WITH RESPECT TO THE SEA.
Drawing labels, details, and other text information extracted from the CAD file (Translated from Spanish):
basketball court mts., volleyball court mts, n.m., ecological park, Mall, discotheque, school, resort, ecolodge, health post, Police station, church, viewpoint christ of the mecca, hotel, citizen participation center, fire station, entry, ramp, entry, ramp, motel, bus station, hotel, lookout, site museum, nautical club, marine research center, casino, Mall, sports Center, international exhibition center, cemetery, lookout, specialized trade, management
Raw text data extracted from CAD file:
| Language | Spanish |
| Drawing Type | Full Project |
| Category | Misc Plans & Projects |
| Additional Screenshots | |
| File Type | dwg |
| Materials | |
| Measurement Units | |
| Footprint Area | |
| Building Features | Deck / Patio, Garden / Park |
| Tags | assorted, autocad, DWG, estate, full, PERU, planning, Project, Services, Tacna, urban, urban planning |








How do I download this file?