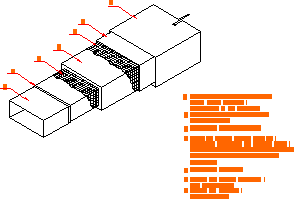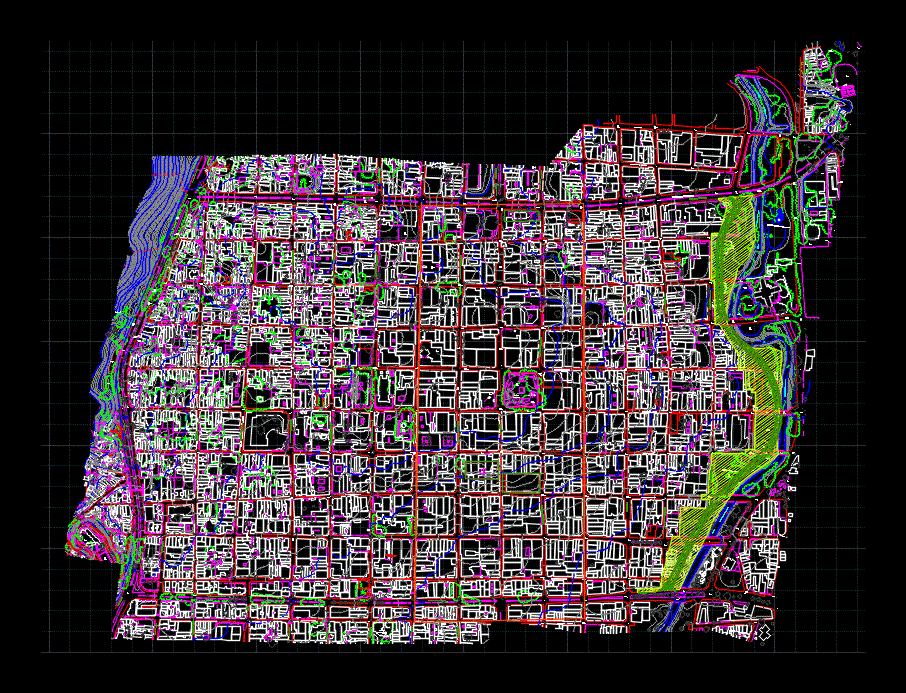Urban Profiles DWG Elevation for AutoCAD
ADVERTISEMENT

ADVERTISEMENT
Elevations Lambayeque Historic Center (Municipality; mansions besides St. Peter
Drawing labels, details, and other text information extracted from the CAD file (Translated from Spanish):
May San Street, martin miguel street, calle de mayo, calle de mayo iturregui, May street
Raw text data extracted from CAD file:
| Language | Spanish |
| Drawing Type | Elevation |
| Category | City Plans |
| Additional Screenshots |
 |
| File Type | dwg |
| Materials | |
| Measurement Units | |
| Footprint Area | |
| Building Features | |
| Tags | autocad, beabsicht, borough level, center, DWG, elevation, elevations, historic, lambayeque, municipality, PERU, political map, politische landkarte, profiles, proposed urban, road design, st, stadtplanung, straßenplanung, urban, urban design, urban plan, zoning |








