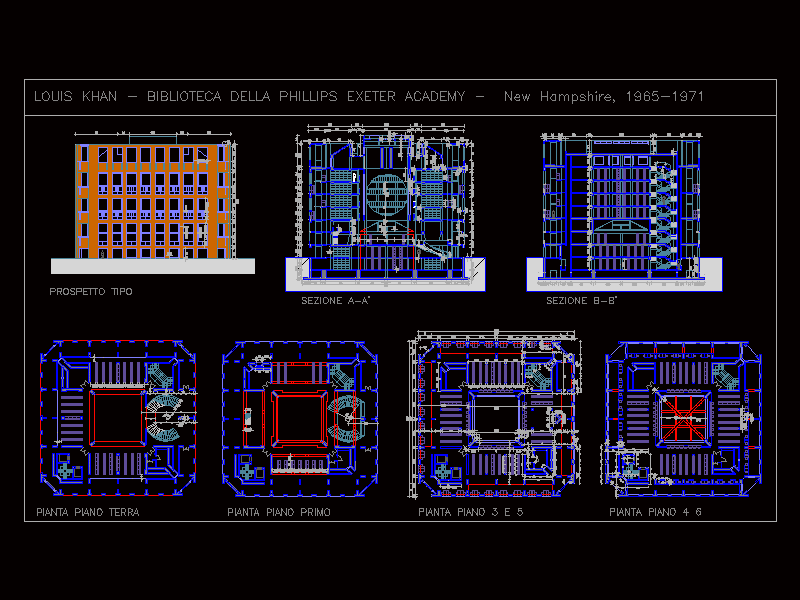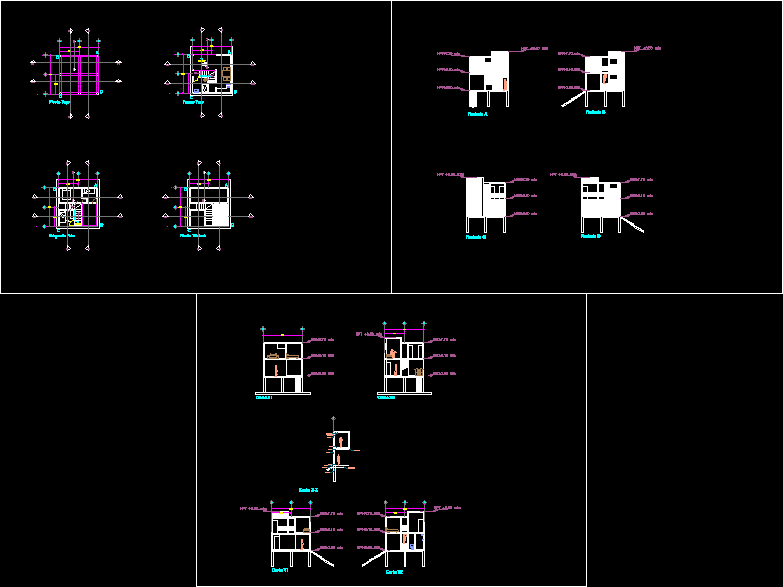Urban Project Ite DWG Full Project for AutoCAD

Urban project proposed for the sector of Mecca in Ite, this proposal consists of a different kind of housing, so as a service center in the central part, so also proposes the location of different types of equipment.
Drawing labels, details, and other text information extracted from the CAD file (Translated from Spanish):
communication, administration, fiscal, sshh general, deposit, pacific ocean, graphic scale, via waterfront, tower house, bar house, z. reservation, financial center and specialized trade, chapel, municipality, firemen, commerce, bungalow z, park, water park, z of hotels, z. parking, wildlife research center, site museum, pier, planimetry, arq. eduard pari portillo, subject :, course :, chair :, members :, date :, scale :, lamina:, faculty of architecture and urbanism, national university of san agustin, hotels and recreational equipment, housing commerce, municipality, financial center and specialized trade, church, police station, fire center, health center and education center, museum site and archeology reserve, bar and tower housing, high density housing, bar and tower housing, research center , main square, square znoficacion: spa the meca – ite, section aa, section bb, section cc, dd section, library, health center, nursery, curator, vision: service center model of southern Peru, tourist focus- cultural and security of the concept: integrating mecca of the mecca, source of welfare services
Raw text data extracted from CAD file:
| Language | Spanish |
| Drawing Type | Full Project |
| Category | Handbooks & Manuals |
| Additional Screenshots |
 |
| File Type | dwg |
| Materials | Other |
| Measurement Units | Metric |
| Footprint Area | |
| Building Features | Garden / Park, Parking |
| Tags | autocad, consists, DWG, full, Housing, kind, Project, proposal, proposed, sector, urban, urban design |








