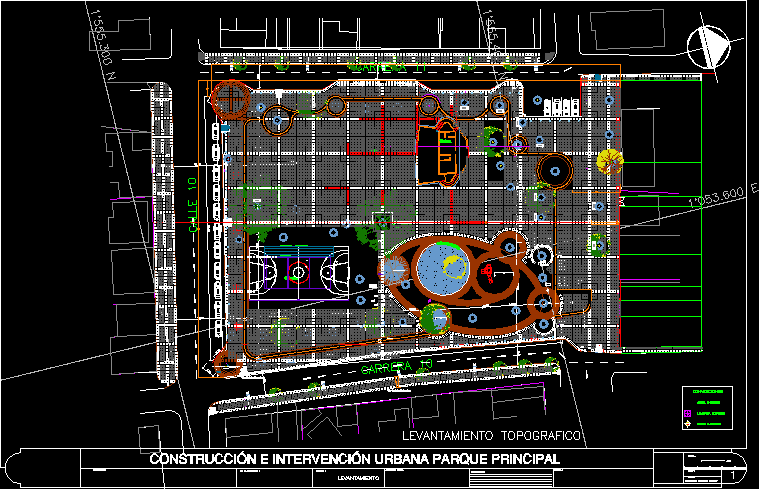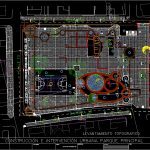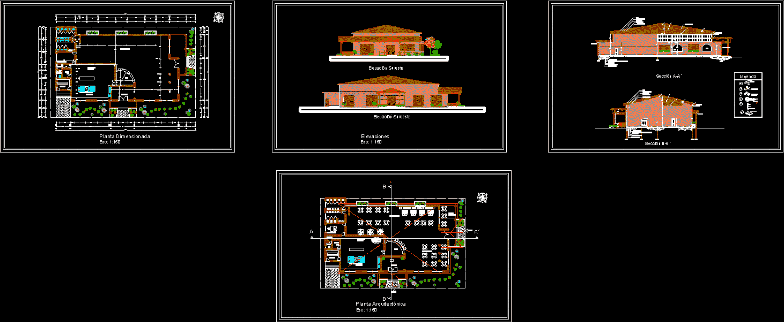Urban Recreational Park DWG Block for AutoCAD
ADVERTISEMENT

ADVERTISEMENT
General PLANIMETRY
Drawing labels, details, and other text information extracted from the CAD file (Translated from Spanish):
multifunctional court, white color, red color, yellow color, security zone limit, handle, limit of boleibol, limit of basketball, limit of microfutbol, platform, meeting room, reception, access, low, climbs, metal bars, bathroom with shower, higuito, mamon, olive, floor, court, existing tree, existing luminaire, conventions, electric pole, shop, internet, ranch paisa, lot, church, house cural, vo. bo. owner:, governor:, construction and urban intervention main park, official approval, contains:, survey, drawing:, date:, observations:, design:, scale:, topographical survey, children’s games, gym, see detail ciclorutas, see ramplas detail
Raw text data extracted from CAD file:
| Language | Spanish |
| Drawing Type | Block |
| Category | Parks & Landscaping |
| Additional Screenshots |
 |
| File Type | dwg |
| Materials | Other |
| Measurement Units | Metric |
| Footprint Area | |
| Building Features | Garden / Park |
| Tags | amphitheater, autocad, block, DWG, general, landscape, park, parque, planimetry, recreation, recreation center, recreational, urban |








