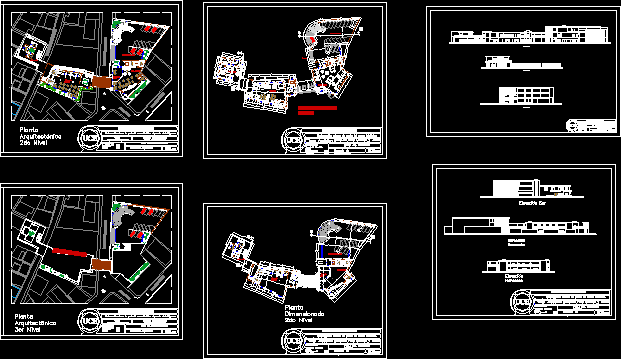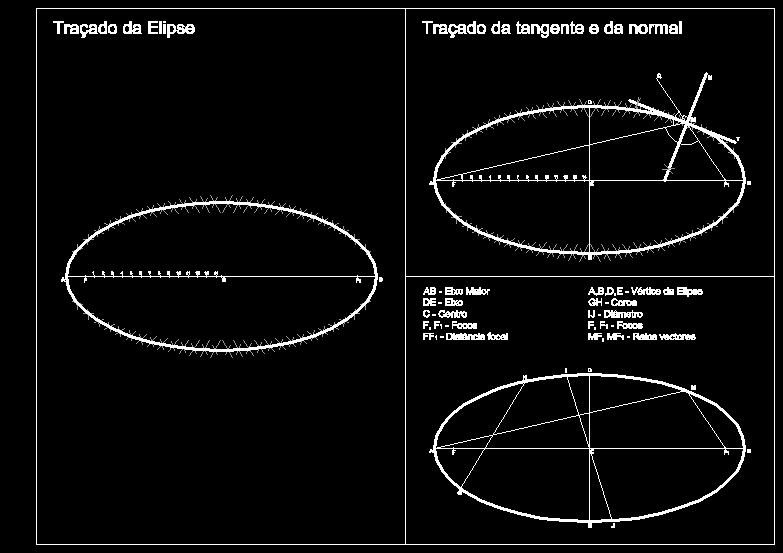Urban Restoration – San Pedro De Macoris, Dominican Republic DWG Full Project for AutoCAD

The project is to recover some of the value that has the monumental historical center of San Pedro de Macoris in the implementation of specific projects in urban acupuncture best sense a manner that seeks to improve integration development of that community at all levels of social life
Drawing labels, details, and other text information extracted from the CAD file (Translated from Spanish):
fixt, living room, balcony, kitchen, washed, dinning room, bedroom, bath, balcony, kitchen, washed, bedroom, courtyard, bath, living room, uce, architectural design viii, prof: arq. francesco gravina, supporting:, yenesis w. báez melo daniel jones e. Juan Baez, school of architecture, date:, urban restoration of part of the historic center adjacent to the river higuamo, theme: responsible architecture, project: commercial building parking space, uce, architectural design viii, prof: arq. francesco gravina, supporting:, yenesis w. báez melo daniel jones e. Juan Baez, school of architecture, urban restoration of part of the historic center adjacent to the river higuamo, theme: responsible architecture, project: commercial building parking space, access, stores, handicrafts, parking lot, accessories, uce, architectural design viii, prof: arq. francesco gravina, supporting:, yenesis w. báez melo daniel jones e. Juan Baez, school of architecture, date:, urban restoration of part of the historic center adjacent to the river higuamo, theme: responsible architecture, project: commercial building parking space, Sunday street isamber, independence avenue, anacaona street, street colon, architectural level plan, food Zone, parking lot, handicrafts, living room, box, architectural level plan, uce, architectural design viii, prof: arq. francesco gravina, supporting:, yenesis w. báez melo daniel jones e. Juan Baez, school of architecture, date:, urban restoration of part of the historic center adjacent to the river higuamo, theme: responsible architecture, project: commercial building parking space, Sunday street isamber, anacaona street, street colon, independence avenue, architectural level plan, uce, architectural design viii, prof: arq. francesco gravina, supporting:, yenesis w. báez melo daniel jones e. Juan Baez, school of architecture, date:, urban restoration of part of the historic center adjacent to the river higuamo, theme: responsible architecture, project: commercial building parking space, anacaona street, street colon, independence avenue, living room, balcony, kitchen, washed, dinning room, bedroom, bath, balcony, kitchen, washed, bedroom, courtyard, bath, living room, uce, architectural design viii, prof: arq. francesco gravina, supporting:, yenesis w. báez melo daniel jones e. Juan Baez, school of architecture, date:, urban restoration of part of the historic center adjacent to the river higuamo, theme: responsible architecture, street sanchez, anacaona street, architectural level plan, access, Emilio Street, avenue francisco dominguez, charro, pru, monument, Park, c. jose reyes, c. hinguino rodriguez, street sanchez, independence avenue, architectural plan of set, stores, handicrafts, parking lot, accessories, Sunday street isamber, anacaona street, street colon, living room, balcony, kitchen, washed, dinning room, bedroom, bath, balcony, kitchen, washed, bedroom, courtyard, bath, living room, uce, architectural design viii, prof: arq. francesco gravina, supporting:, yenesis w. báez melo, school of architecture
Raw text data extracted from CAD file:
| Language | Spanish |
| Drawing Type | Full Project |
| Category | City Plans |
| Additional Screenshots | |
| File Type | dwg |
| Materials | |
| Measurement Units | |
| Footprint Area | |
| Building Features | Deck / Patio, Car Parking Lot, Garden / Park |
| Tags | apartments, autocad, beabsicht, borough level, center, de, dominican, DWG, full, historical, monumental, pedro, political map, politische landkarte, Project, proposed urban, republic, restoration, road design, san, stadtplanung, straßenplanung, urban, urban design, urban plan, zoning |








