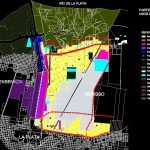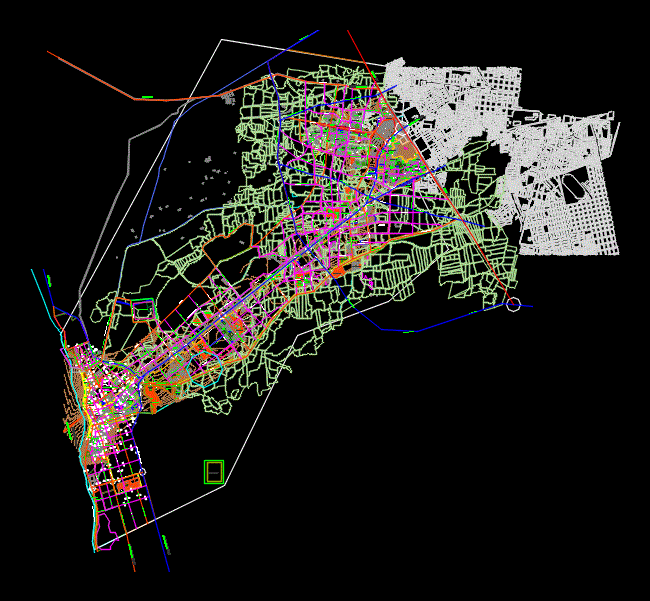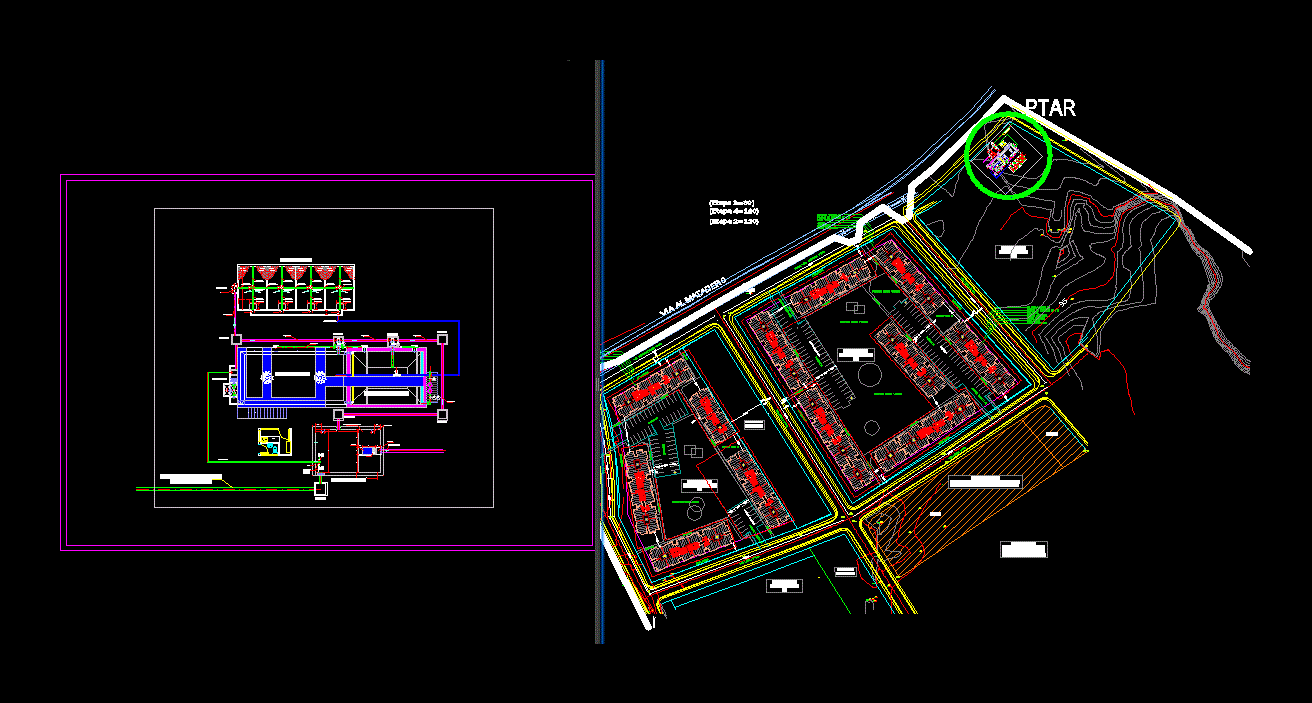Urban Structure Berisso DWG Block for AutoCAD
ADVERTISEMENT

ADVERTISEMENT
Urban Structure Plan; natural land uses in the City of Berisso
Drawing labels, details, and other text information extracted from the CAD file (Translated from Spanish):
berisso party land uses, industry, Commerce, home, loft house, natural reserve, sport ports, port, esp. public green, services, vacant area, forest shade, bathed, secondary pathways, main ways, asent. precarious, main routes planned, references, cove, the silver, Berisso, train, rio de la plata
Raw text data extracted from CAD file:
| Language | Spanish |
| Drawing Type | Block |
| Category | City Plans |
| Additional Screenshots |
 |
| File Type | dwg |
| Materials | |
| Measurement Units | |
| Footprint Area | |
| Building Features | Car Parking Lot |
| Tags | autocad, beabsicht, block, borough level, city, DWG, land, land use, natural, plan, political map, politische landkarte, proposed urban, road design, stadtplanung, straßenplanung, structure, urban, urban design, urban plan, zoning |








